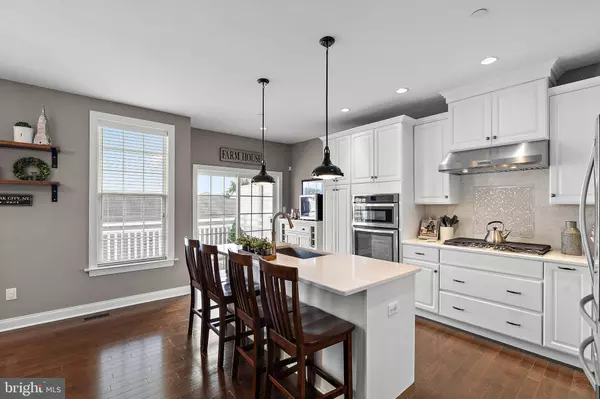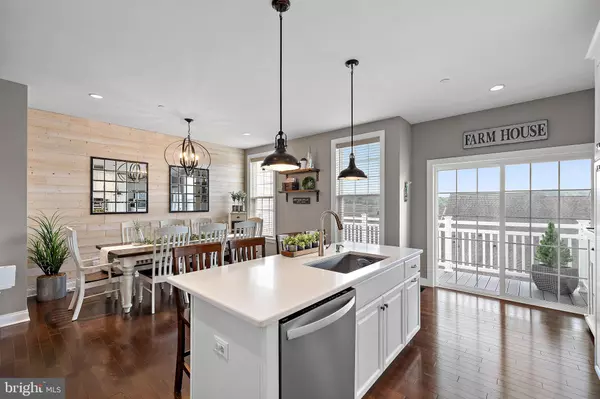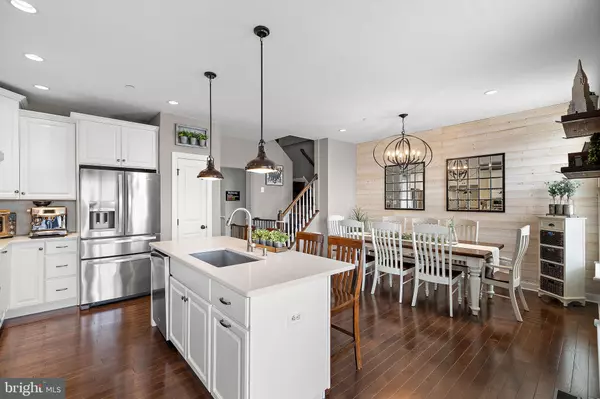$665,000
$674,899
1.5%For more information regarding the value of a property, please contact us for a free consultation.
3 Beds
4 Baths
2,600 SqFt
SOLD DATE : 07/19/2024
Key Details
Sold Price $665,000
Property Type Condo
Sub Type Condo/Co-op
Listing Status Sold
Purchase Type For Sale
Square Footage 2,600 sqft
Price per Sqft $255
Subdivision Ravenscliff
MLS Listing ID PADE2068092
Sold Date 07/19/24
Style Traditional
Bedrooms 3
Full Baths 2
Half Baths 2
Condo Fees $270/mo
HOA Y/N N
Abv Grd Liv Area 2,600
Originating Board BRIGHT
Year Built 2017
Annual Tax Amount $7,751
Tax Year 2023
Lot Dimensions 0.00 x 0.00
Property Description
This uniquely designed Ravenscliff townhome is different than the rest! Included TWO DECKS and FOUR FLOORS of functional living space and storage with amazing views. This exquisite residence boasts hardwood floors, a neutral paint scheme, and high-end finishes throughout, creating an inviting and luxurious living environment. Step into the large, sun-drenched living room featuring overhead recessed lighting, a spacious closet, and elegant wainscoting. The living room seamlessly flows into the kitchen and dining area where you will find all the luxury classic finishes you've been dreaming about. White cabinetry, Caesar Stone countertops, a stylish tile backsplash, and an accent tile feature behind the 5-burner cooktop grace the open space. Stainless steel appliances, including a wall oven with a microwave above, and a center island with seating for four, enhance the kitchen's appeal. Sliding doors lead to the top deck, perfect for outdoor dining and relaxation. The dining room, adorned with a modern chandelier and a white pine shiplap accent wall, provides a charming setting for meals. A powder room completes this floor for every day convenience. Ascending to the next level, The large master bedroom boasts a cathedral ceiling and stunning hillside views. The owner's bathroom features a massive walk-in shower with a long bench and dual shower heads, frameless glass shower doors, tile flooring, and a double vanity. For added convenience, the laundry room is located just outside the master bedroom. Two additional bedrooms and a modern hall bath with a tub, tile surround, and tile flooring are also on this level. The lower level of the townhome offers a large flex space currently used as a home theater with built in Sony projector and surround sound speakers (all included), with sliders to a second larger deck. A powder room on this level adds convenience. The large unfinished walk-out basement provides ample storage space and potential for additional finished space. Conveniently located near shopping, dining, schools, parks, and major highways, this home offers the epitome of convenience and luxury living. Enjoy the vibrant lifestyle that Media Borough has to offer, just minutes away. Don’t miss the opportunity to make 113 Corvus Circle your new home!
Location
State PA
County Delaware
Area Marple Twp (10425)
Zoning RESIDENTIAL
Rooms
Basement Full, Fully Finished, Unfinished
Interior
Interior Features Breakfast Area, Carpet, Ceiling Fan(s), Chair Railings, Combination Kitchen/Dining, Crown Moldings, Floor Plan - Open, Kitchen - Island, Stall Shower, Walk-in Closet(s)
Hot Water Natural Gas
Heating Forced Air
Cooling Central A/C
Flooring Hardwood, Carpet, Ceramic Tile
Equipment Dishwasher, Refrigerator, Cooktop, Oven - Wall, Built-In Microwave
Furnishings No
Fireplace N
Window Features Double Hung
Appliance Dishwasher, Refrigerator, Cooktop, Oven - Wall, Built-In Microwave
Heat Source Natural Gas
Laundry Upper Floor
Exterior
Exterior Feature Deck(s), Balcony
Parking Features Garage - Front Entry, Garage Door Opener
Garage Spaces 4.0
Amenities Available None
Water Access N
Roof Type Pitched,Shingle
Accessibility 2+ Access Exits
Porch Deck(s), Balcony
Attached Garage 2
Total Parking Spaces 4
Garage Y
Building
Story 4
Foundation Concrete Perimeter
Sewer Public Sewer
Water Public
Architectural Style Traditional
Level or Stories 4
Additional Building Above Grade, Below Grade
New Construction N
Schools
School District Marple Newtown
Others
Pets Allowed Y
HOA Fee Include Common Area Maintenance,Lawn Maintenance,Road Maintenance,Snow Removal,Ext Bldg Maint
Senior Community No
Tax ID 25-00-04632-09
Ownership Fee Simple
SqFt Source Assessor
Acceptable Financing Cash, Conventional, FHA, VA
Horse Property N
Listing Terms Cash, Conventional, FHA, VA
Financing Cash,Conventional,FHA,VA
Special Listing Condition Standard
Pets Allowed Dogs OK, Cats OK
Read Less Info
Want to know what your home might be worth? Contact us for a FREE valuation!

Our team is ready to help you sell your home for the highest possible price ASAP

Bought with Erik J Lee • Redfin Corporation

"My job is to find and attract mastery-based agents to the office, protect the culture, and make sure everyone is happy! "






