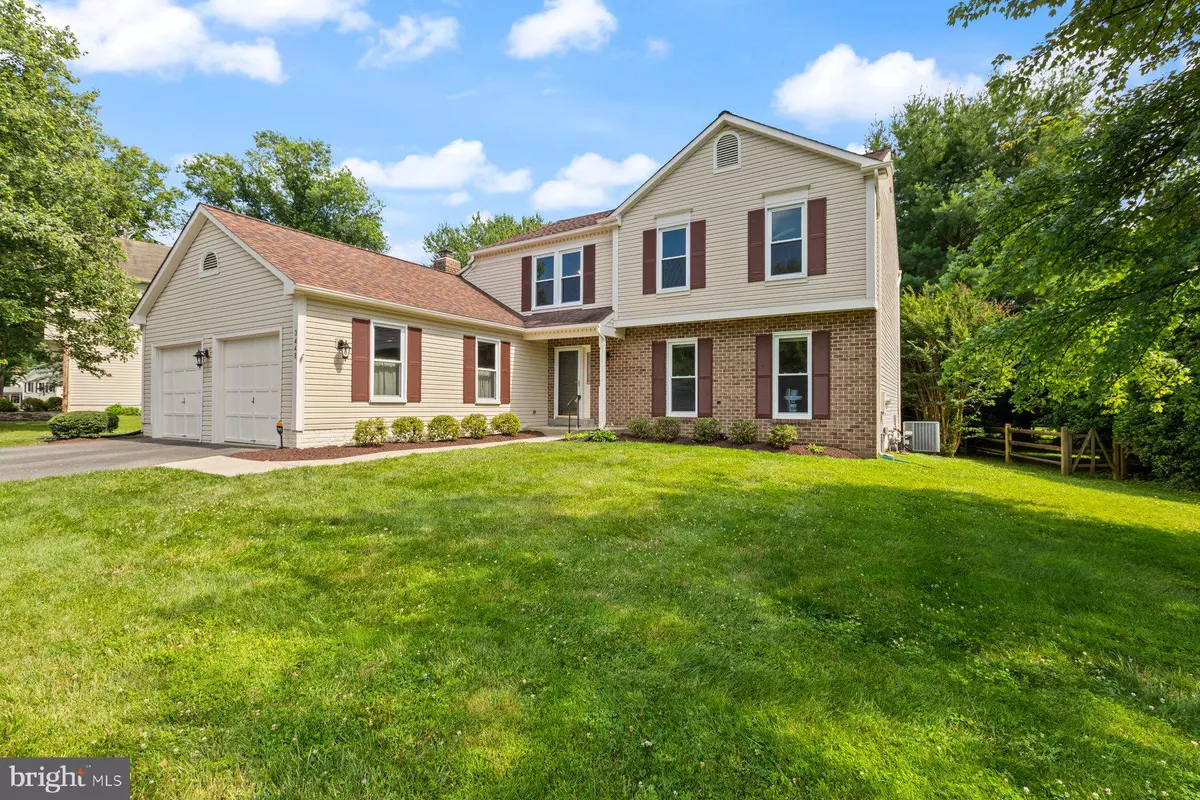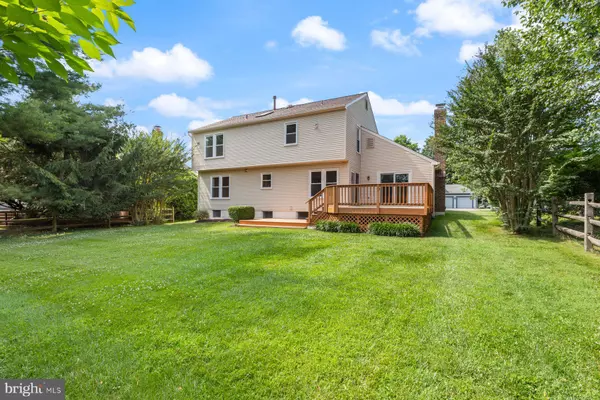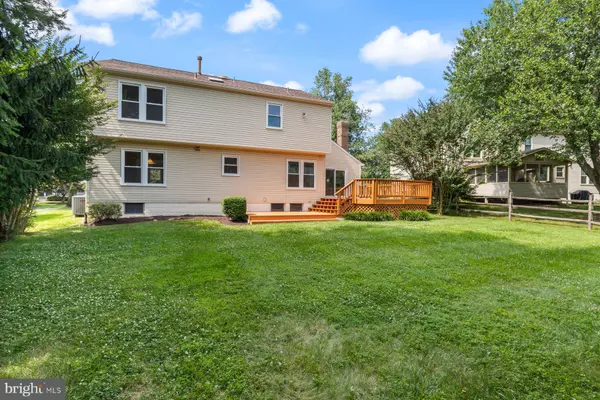$790,400
$774,000
2.1%For more information regarding the value of a property, please contact us for a free consultation.
4 Beds
4 Baths
3,208 SqFt
SOLD DATE : 07/22/2024
Key Details
Sold Price $790,400
Property Type Single Family Home
Sub Type Detached
Listing Status Sold
Purchase Type For Sale
Square Footage 3,208 sqft
Price per Sqft $246
Subdivision Brookeville Knolls
MLS Listing ID MDMC2137274
Sold Date 07/22/24
Style Colonial
Bedrooms 4
Full Baths 3
Half Baths 1
HOA Fees $25/ann
HOA Y/N Y
Abv Grd Liv Area 2,333
Originating Board BRIGHT
Year Built 1986
Annual Tax Amount $6,986
Tax Year 2024
Lot Size 10,519 Sqft
Acres 0.24
Property Description
Nestled in the highly desirable community of Brookeville Knolls in Olney, MD, this updated and renovated colonial home offers an impressive 3,300+ square feet of luxury living space. Pride in ownership shines through this 4 bedroom, 3.5 bath house with oversized 2 car, attached garage. Situated on a stunning, level lot on a dead-end street, this beautiful home is flooded with natural light and combines the tranquility of a suburban oasis with the convenience of being within walking distance to shopping, dining, entertainment, trails, and all that Olney has to offer.
The heart of this home is its large table space, gourmet kitchen, completely renovated in 2017. It features custom cabinetry (Made in the USA), Quartz countertops, updated stainless steel appliances (including a double oven), 2 pantries, and a spacious breakfast/eat-in area, making it perfect for both everyday meals and entertaining. The expansive living room and formal dining room are adorned with hardwood floors and recessed lighting, creating a warm and inviting atmosphere. Adjacent to the kitchen, the spacious family room offers a vaulted ceiling and floor to ceiling, brick hearth, wood-burning fireplace, providing an ideal space for family gatherings and relaxation.
Upstairs, the home includes four generously sized bedrooms, each designed with comfort and style in mind. The luxurious owner's suite features a cathedral ceiling, hardwood floors, and a large en-suite bath, complete with an expanded walk-in closet. Three additional large bedrooms and a second full bath, boasting new lighting and ceiling fans, ensure ample space for family or guests. The lower level is fully finished and offers a third full bath, recessed lighting, and a storage room, providing even more functional living space.
Additional updates also include a large entertainment-sized deck, new windows installed in 2019, and the roof, HVAC system, and water heater all updated in 2017. The house also features a fully renovated powder room 2021, new carpet and paint 2024 and new recessed lighting, ceiling fans and exterior lighting 2024. Including a host of other modern finishes and amenities, this move-in ready home truly exemplifies comfort, style, and convenience in one of Olney's most sought-after neighborhoods and school districts…..Welcome Home!
Location
State MD
County Montgomery
Zoning R200
Rooms
Basement Connecting Stairway, Full, Fully Finished, Heated, Interior Access
Interior
Interior Features Breakfast Area, Built-Ins, Carpet, Ceiling Fan(s), Dining Area, Family Room Off Kitchen, Floor Plan - Open, Formal/Separate Dining Room, Kitchen - Eat-In, Kitchen - Gourmet, Kitchen - Table Space, Laundry Chute, Pantry, Primary Bath(s), Recessed Lighting, Skylight(s), Tub Shower, Upgraded Countertops, Walk-in Closet(s), Wood Floors
Hot Water Natural Gas
Heating Forced Air
Cooling Central A/C
Flooring Carpet, Hardwood
Fireplaces Number 1
Fireplaces Type Brick, Wood
Equipment Built-In Microwave, Disposal, Dishwasher, Microwave, Washer, Water Heater
Fireplace Y
Window Features Double Pane
Appliance Built-In Microwave, Disposal, Dishwasher, Microwave, Washer, Water Heater
Heat Source Natural Gas
Laundry Main Floor, Has Laundry, Dryer In Unit, Washer In Unit
Exterior
Exterior Feature Deck(s)
Parking Features Additional Storage Area, Built In, Garage - Front Entry, Garage Door Opener, Inside Access, Oversized
Garage Spaces 4.0
Water Access N
Roof Type Architectural Shingle
Accessibility Other
Porch Deck(s)
Attached Garage 2
Total Parking Spaces 4
Garage Y
Building
Story 3
Foundation Permanent, Slab
Sewer Public Sewer
Water Public
Architectural Style Colonial
Level or Stories 3
Additional Building Above Grade, Below Grade
New Construction N
Schools
School District Montgomery County Public Schools
Others
Pets Allowed Y
HOA Fee Include Pool(s)
Senior Community No
Tax ID 160802490855
Ownership Fee Simple
SqFt Source Assessor
Security Features Carbon Monoxide Detector(s),Main Entrance Lock,Smoke Detector
Special Listing Condition Standard
Pets Allowed No Pet Restrictions
Read Less Info
Want to know what your home might be worth? Contact us for a FREE valuation!

Our team is ready to help you sell your home for the highest possible price ASAP

Bought with Villy Iranpur • RLAH @properties

"My job is to find and attract mastery-based agents to the office, protect the culture, and make sure everyone is happy! "






