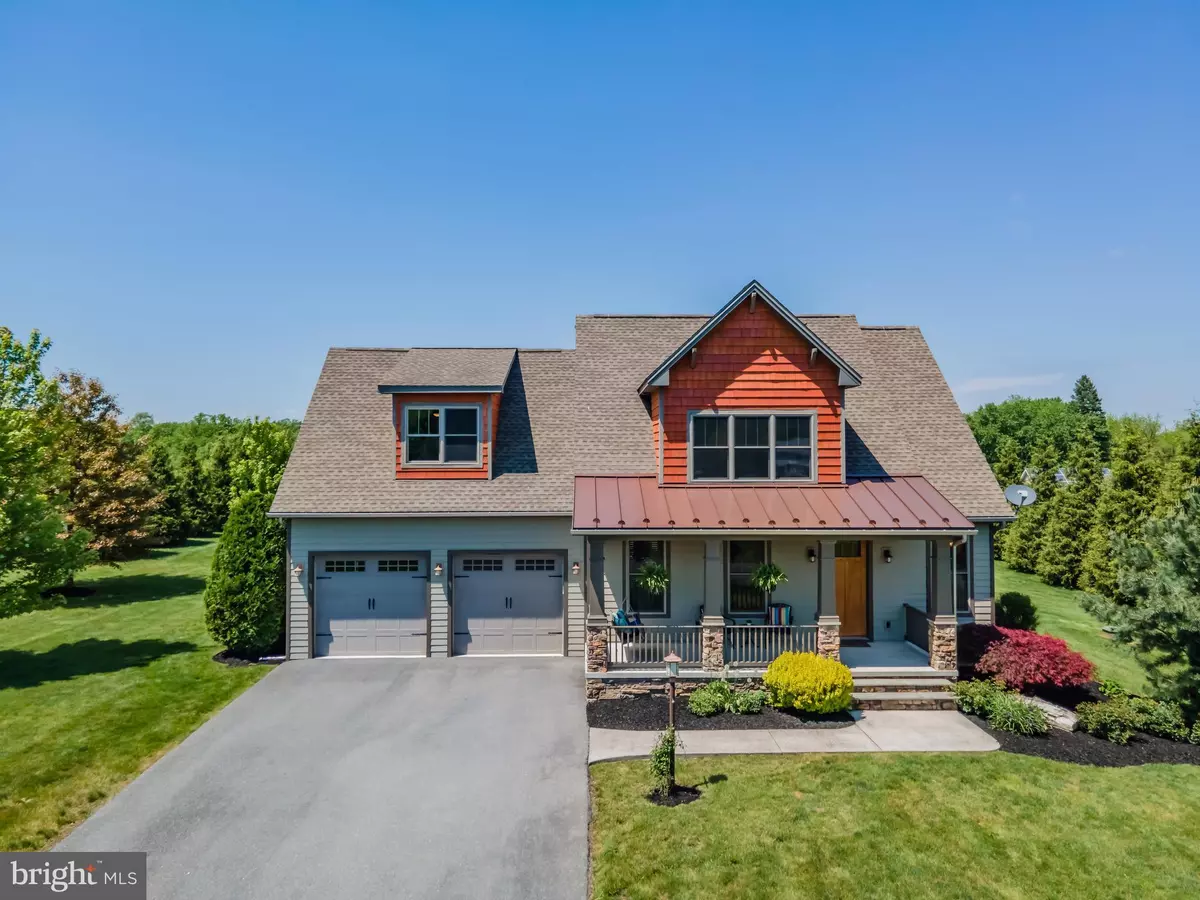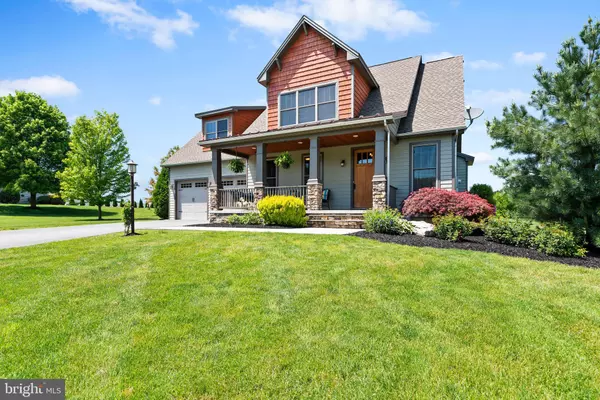$565,000
$499,900
13.0%For more information regarding the value of a property, please contact us for a free consultation.
4 Beds
3 Baths
2,436 SqFt
SOLD DATE : 07/22/2024
Key Details
Sold Price $565,000
Property Type Single Family Home
Sub Type Detached
Listing Status Sold
Purchase Type For Sale
Square Footage 2,436 sqft
Price per Sqft $231
Subdivision Kings Gap Estates
MLS Listing ID PACB2029666
Sold Date 07/22/24
Style Traditional
Bedrooms 4
Full Baths 2
Half Baths 1
HOA Y/N N
Abv Grd Liv Area 2,436
Originating Board BRIGHT
Year Built 2012
Annual Tax Amount $5,823
Tax Year 2023
Lot Size 1.000 Acres
Acres 1.0
Property Description
Nestled within the highly coveted Kings Gap Estates, this distinctive Craftsman-style residence stands as a testament to exquisite workmanship and refined living. Set upon a sprawling acre lot, this home exudes charm and character at every turn. Your inviting front porch welcomes you and presents a tranquil place to relax and unwind with family, neighbors and friends. Upon entering, you are greeted by the warmth of stunning stained millwork and gorgeous hardwoods that wind their way throughout the home, creating an ambiance of timeless elegance. Pretty pocket doors to the study create a private oasis for working from home as well as adding a touch of elegance. This versatile room could also be used as a dining room for those who enjoy entertaining. The heart of the home lies within the striking eat-in kitchen, where every detail has been carefully curated to perfection. Enjoy preparing meals on your gas cooktop and taking in the picturesque views of the backyard through oversized windows. Your kitchen is sure to inspire culinary creativity as it is adorned with unique soapstone countertops, quarter-sawn oak cabinets, and a custom copper range hood. Just off the kitchen sits your spacious two-story great room perfect for intimate or large gatherings. Your floor-to-ceiling stone fireplace is the ideal place to cuddle up on a cozy evening in front of dancing flames. Adorned with triple windows and custom built-ins, this room is both grand and inviting. At the end of a long day, retreat to your first-floor owner's suite, your very own private oasis bathed in natural light. Stunning slate floors usher you into your peaceful owner’s bath where you can soak your cares away in your jetted tub. Separate sinks make mornings a breeze. Main floor laundry is located just off the owner’s suite. Venture upstairs to discover three generously sized bedrooms, each offering its own unique charm and ample space for rest and relaxation. A convenient Jack and Jill bathroom provides practicality without compromising on style. Your full, unfinished basement offers a blank canvas to create a home theater, game room, home gym, and more. Best of all, your generous backyard offers plenty of room for a pool or a playground. You won’t want to miss this one. Schedule your private tour today!
Location
State PA
County Cumberland
Area Dickinson Twp (14408)
Zoning RESIDENTIAL
Rooms
Other Rooms Dining Room, Primary Bedroom, Bedroom 2, Bedroom 3, Bedroom 4, Kitchen, Family Room, Laundry, Mud Room
Basement Poured Concrete, Drainage System, Sump Pump, Unfinished
Main Level Bedrooms 1
Interior
Interior Features Breakfast Area, Kitchen - Eat-In, Formal/Separate Dining Room
Hot Water Propane
Heating Forced Air
Cooling Ceiling Fan(s), Central A/C
Fireplaces Number 1
Fireplaces Type Gas/Propane
Equipment Humidifier, Oven/Range - Gas, Microwave, Dishwasher, Refrigerator, Washer, Dryer
Fireplace Y
Appliance Humidifier, Oven/Range - Gas, Microwave, Dishwasher, Refrigerator, Washer, Dryer
Heat Source Propane - Leased
Laundry Main Floor
Exterior
Exterior Feature Patio(s), Porch(es)
Parking Features Garage Door Opener, Garage - Front Entry
Garage Spaces 2.0
Water Access N
Roof Type Composite
Accessibility None
Porch Patio(s), Porch(es)
Road Frontage Boro/Township, City/County
Attached Garage 2
Total Parking Spaces 2
Garage Y
Building
Lot Description Cleared, Level
Story 2
Foundation Concrete Perimeter, Permanent
Sewer Septic Exists
Water Well
Architectural Style Traditional
Level or Stories 2
Additional Building Above Grade, Below Grade
New Construction N
Schools
Elementary Schools North Dickinson
Middle Schools Lamberton
High Schools Carlisle Area
School District Carlisle Area
Others
Senior Community No
Tax ID 08-12-0334-105
Ownership Fee Simple
SqFt Source Estimated
Security Features Smoke Detector
Acceptable Financing Conventional, VA, FHA, Cash, USDA
Listing Terms Conventional, VA, FHA, Cash, USDA
Financing Conventional,VA,FHA,Cash,USDA
Special Listing Condition Standard
Read Less Info
Want to know what your home might be worth? Contact us for a FREE valuation!

Our team is ready to help you sell your home for the highest possible price ASAP

Bought with JUSTIN LAPISKA • Keller Williams Realty

"My job is to find and attract mastery-based agents to the office, protect the culture, and make sure everyone is happy! "






