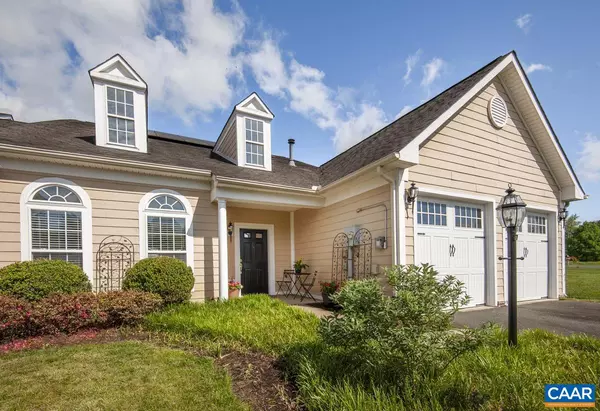$499,000
$499,000
For more information regarding the value of a property, please contact us for a free consultation.
3 Beds
3 Baths
2,605 SqFt
SOLD DATE : 07/18/2024
Key Details
Sold Price $499,000
Property Type Townhouse
Sub Type End of Row/Townhouse
Listing Status Sold
Purchase Type For Sale
Square Footage 2,605 sqft
Price per Sqft $191
Subdivision Unknown
MLS Listing ID 652675
Sold Date 07/18/24
Style Other
Bedrooms 3
Full Baths 2
Half Baths 1
HOA Fees $133/qua
HOA Y/N Y
Abv Grd Liv Area 2,605
Originating Board CAAR
Year Built 2006
Annual Tax Amount $2,471
Tax Year 2023
Lot Size 5,662 Sqft
Acres 0.13
Property Description
BACK ON THE MARKET due to no fault of the sellers! STUNNING and meticulously maintained home with thoughtful updates in amenity rich Stone Orchard at Stoney Creek. This nature lover?s oasis is sited on a quiet street with incredible mountain and pasture views. The bright end unit main level living home lives large with a 2 story foyer and living room. Perfect as a primary home or seasonal retreat as outside maintenance and lawn care are provided by the HOA. Kitchen is a chef?s dream with stainless appliances, tons of cherry cabinets and granite countertops. Sunroom, adjacent patio and shared stone patio/firepit in common area have direct views to the majestic mountain. Relax and indulge in the spacious primary suite w/tray ceiling, office (4th bedroom/den?), 2 walk-in closets and a spa style bathroom. Upstairs find 2 substantial bedrooms, loft and additional bathroom. Updates galore - solar panels, interior painting, engineered hardwood flooring, custom cabinetry/desk in office, and much more! Conveniently located within walking distance to the Nellysford town hub, farmers market, walking trails, and community Clubhouse. Easy drive to Nelson 151 wine and brew trail, Wintergreen resort and Charlottesville.,Cherry Cabinets,Glass Front Cabinets,Granite Counter,Wood Cabinets
Location
State VA
County Nelson
Zoning R
Rooms
Other Rooms Living Room, Dining Room, Kitchen, Foyer, Sun/Florida Room, Laundry, Loft, Office, Full Bath, Half Bath, Additional Bedroom
Main Level Bedrooms 1
Interior
Interior Features Walk-in Closet(s), Breakfast Area, Kitchen - Island, Pantry, Entry Level Bedroom
Heating Central
Cooling Central A/C
Flooring Carpet, Hardwood, Other
Equipment Dryer, Washer, Dishwasher, Disposal, Oven - Double, Energy Efficient Appliances, Microwave, Refrigerator, Oven - Wall
Fireplace N
Window Features Insulated,Screens
Appliance Dryer, Washer, Dishwasher, Disposal, Oven - Double, Energy Efficient Appliances, Microwave, Refrigerator, Oven - Wall
Heat Source Electric
Exterior
Parking Features Other, Garage - Front Entry
Amenities Available Club House, Tennis Courts, Tot Lots/Playground, Swimming Pool, Jog/Walk Path
View Garden/Lawn, Mountain
Roof Type Architectural Shingle
Accessibility None
Road Frontage Private
Garage Y
Building
Lot Description Landscaping, Sloping, Open
Story 1.5
Foundation Concrete Perimeter
Sewer Public Sewer
Water Public
Architectural Style Other
Level or Stories 1.5
Additional Building Above Grade, Below Grade
Structure Type 9'+ Ceilings,Tray Ceilings,Vaulted Ceilings,Cathedral Ceilings
New Construction N
Schools
Elementary Schools Rockfish
Middle Schools Nelson
High Schools Nelson
School District Nelson County Public Schools
Others
HOA Fee Include Common Area Maintenance,Pool(s),Road Maintenance,Lawn Maintenance
Ownership Other
Security Features Security System,Smoke Detector
Special Listing Condition Standard
Read Less Info
Want to know what your home might be worth? Contact us for a FREE valuation!

Our team is ready to help you sell your home for the highest possible price ASAP

Bought with SHERRY MILLARD • LONG & FOSTER - CHARLOTTESVILLE

"My job is to find and attract mastery-based agents to the office, protect the culture, and make sure everyone is happy! "






