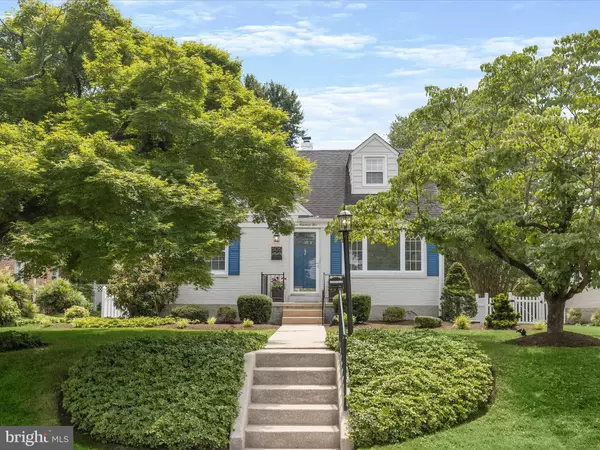$475,000
$475,000
For more information regarding the value of a property, please contact us for a free consultation.
4 Beds
3 Baths
2,041 SqFt
SOLD DATE : 07/18/2024
Key Details
Sold Price $475,000
Property Type Single Family Home
Sub Type Detached
Listing Status Sold
Purchase Type For Sale
Square Footage 2,041 sqft
Price per Sqft $232
Subdivision Greenbrier
MLS Listing ID MDBC2096536
Sold Date 07/18/24
Style Cape Cod
Bedrooms 4
Full Baths 3
HOA Y/N N
Abv Grd Liv Area 1,576
Originating Board BRIGHT
Year Built 1953
Annual Tax Amount $4,231
Tax Year 2024
Lot Size 6,858 Sqft
Acres 0.16
Property Description
Welcome to this charming 4-bedroom, 3-bathroom Cape Cod home in the tree-lined Greenbrier neighborhood of Towson that greets you with a picturesque, landscaped lawn, setting the tone for the elegance within. Step into the living room, where a neutral color palette, crown molding, and rich hardwood floors create a sense of casual sophistication. Adjacent to the living room, the formal dining room adorned with crown molding and chair railing offers an inviting space for festive gatherings. Joyously prepare and share meals in the gourmet eat-in kitchen featuring luxury vinyl tile flooring, stainless steel appliances, gas cooking, and gleaming quartz counters highlighted by a decorative tile backsplash. Enjoy casual meals in the sunlit breakfast nook with a bay window and access to the expansive, two-tier deck, perfect for al fresco dining overlooking the splendid, fenced rear lawn. Inside, a graceful arched entryway leads to the primary bedroom, a second bedroom, a full bath, and a convenient laundry room on the main level. Ascend to the upper level to find two additional bedrooms showcasing the architectural charm and dormer windows typical of Cape Cod homes. The upper level is completed by a bath with stylishly classic black and white ceramic tile. The lower level offers luxury vinyl plank flooring and built-ins, providing the flexibility to create your dream space—whether a recreation room, office, or studio-style bedroom, the possibilities are endless. A full bath completes this amazing level. Enjoy the proximity to Cromwell Valley Park with its hiking trails and picnic area, the Loch Raven Reservoir offering water-based activities, Towson University, and the dining and shopping options at Towson Town Center and The Shops of Kenilworth. Convenient commuter routes include I-695, I-83, and I-95, making this an ideal location for easy access to everything the area has to offer.
Location
State MD
County Baltimore
Zoning R
Rooms
Other Rooms Living Room, Dining Room, Primary Bedroom, Bedroom 2, Bedroom 3, Bedroom 4, Kitchen, Breakfast Room, Recreation Room, Utility Room, Bonus Room
Basement Connecting Stairway, Full, Fully Finished, Improved, Interior Access, Outside Entrance, Rear Entrance, Sump Pump, Walkout Stairs, Windows
Main Level Bedrooms 2
Interior
Interior Features Attic, Breakfast Area, Built-Ins, Ceiling Fan(s), Chair Railings, Crown Moldings, Dining Area, Entry Level Bedroom, Floor Plan - Traditional, Formal/Separate Dining Room, Kitchen - Eat-In, Kitchen - Table Space, Recessed Lighting, Bathroom - Stall Shower, Bathroom - Tub Shower, Upgraded Countertops, Window Treatments, Wood Floors
Hot Water Natural Gas
Heating Forced Air
Cooling Central A/C, Ceiling Fan(s)
Flooring Ceramic Tile, Hardwood, Luxury Vinyl Plank, Luxury Vinyl Tile
Equipment Built-In Microwave, Dishwasher, Disposal, Dryer, Energy Efficient Appliances, Exhaust Fan, Icemaker, Oven/Range - Gas, Refrigerator, Stainless Steel Appliances, Washer, Water Dispenser, Water Heater
Fireplace N
Window Features Bay/Bow,Double Hung,Double Pane,Screens,Vinyl Clad
Appliance Built-In Microwave, Dishwasher, Disposal, Dryer, Energy Efficient Appliances, Exhaust Fan, Icemaker, Oven/Range - Gas, Refrigerator, Stainless Steel Appliances, Washer, Water Dispenser, Water Heater
Heat Source Natural Gas
Laundry Has Laundry, Main Floor
Exterior
Exterior Feature Deck(s), Porch(es)
Fence Rear, Vinyl
Water Access N
View Garden/Lawn, Trees/Woods
Roof Type Shingle
Accessibility 2+ Access Exits, Other
Porch Deck(s), Porch(es)
Garage N
Building
Lot Description Front Yard, Landscaping, Rear Yard, Trees/Wooded, SideYard(s)
Story 3
Foundation Permanent
Sewer Public Sewer
Water Public
Architectural Style Cape Cod
Level or Stories 3
Additional Building Above Grade, Below Grade
Structure Type Dry Wall,Cathedral Ceilings,Paneled Walls
New Construction N
Schools
Elementary Schools Call School Board
Middle Schools Call School Board
High Schools Call School Board
School District Baltimore County Public Schools
Others
Senior Community No
Tax ID 04090919270890
Ownership Fee Simple
SqFt Source Assessor
Security Features Electric Alarm,Main Entrance Lock,Security System,Smoke Detector
Special Listing Condition Standard
Read Less Info
Want to know what your home might be worth? Contact us for a FREE valuation!

Our team is ready to help you sell your home for the highest possible price ASAP

Bought with Bridget Oppenheimer • Cummings & Co. Realtors

"My job is to find and attract mastery-based agents to the office, protect the culture, and make sure everyone is happy! "






