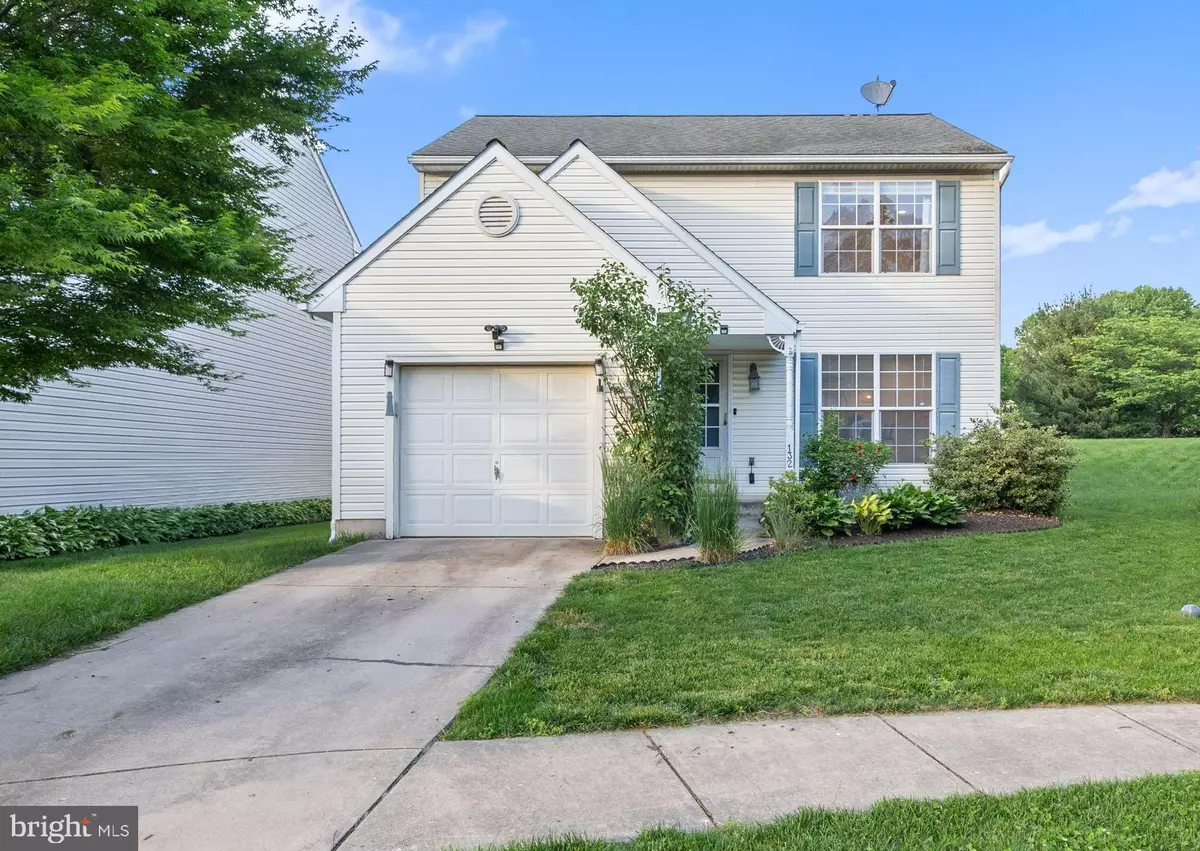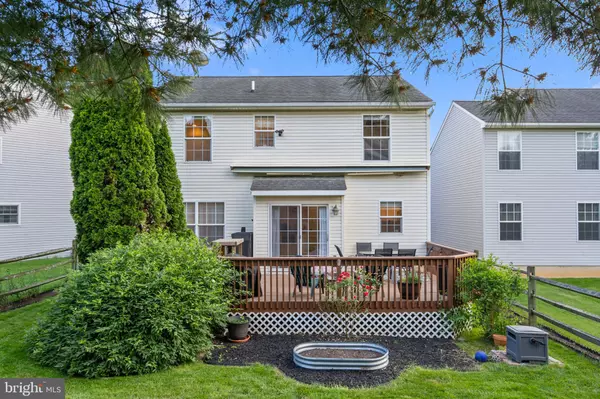$350,000
$299,900
16.7%For more information regarding the value of a property, please contact us for a free consultation.
3 Beds
3 Baths
1,579 SqFt
SOLD DATE : 07/17/2024
Key Details
Sold Price $350,000
Property Type Single Family Home
Sub Type Detached
Listing Status Sold
Purchase Type For Sale
Square Footage 1,579 sqft
Price per Sqft $221
Subdivision Highlands At Millview
MLS Listing ID PACT2066592
Sold Date 07/17/24
Style Traditional
Bedrooms 3
Full Baths 2
Half Baths 1
HOA Fees $15/ann
HOA Y/N Y
Abv Grd Liv Area 1,579
Originating Board BRIGHT
Year Built 2000
Annual Tax Amount $7,133
Tax Year 2024
Lot Size 4,727 Sqft
Acres 0.11
Lot Dimensions 0.00 x 0.00
Property Description
***OFFER DEADLINE - Sunday 6/2 @ 5pm*** 132 Millview Drive is the one you’ve been waiting for! This beautifully updated home is move-in ready offering tremendous living space both inside + out! Walking in the front door, you’re immediately greeted with a welcoming warmth provided by all the spectacular natural light from the large oversized windows. Combined with the gorgeous neutral color scheme throughout and you’ll love the bright airy feel of this charming home. On the main level you’ll find a cozy + inviting family room, large open kitchen with plenty of counter + cabinet space, newly updated powder room and formal dining room which could also be utilized as a living room depending on your needs. The second floor of this home features the spacious primary bedroom located at the end of the hall with a walk-in closet and ensuite bath. Completing this level are two additional bedrooms both with generous closet space, a hall bath and a hallway linen closet for all your storage needs. Need even more space? The unfinished basement provides just that with a huge footprint making it a perfect location for your home gym along with all your laundry + storage needs. Or if you prefer, finish the basement to create your ultimate living space. Whether that's a kids playroom, work from home office, or family hang out, the possibilities are endless! Completing this property are the fabulous outdoor amenities including a fully fenced in backyard with deck, cozy covered front porch and walking trails throughout the neighborhood making this is a home you don't want to miss seeing! Schedule your appointment for a private tour today. ---- Numerous upgrades include vinyl plank flooring throughout the first floor, landing + hallway; kitchen has all new stainless steel appliances, refinished cabinets, quartz countertop, tile backsplash and breakfast bar; refinished cabinets + hardware in both full baths; updated half bath with quartz countertop; and new water heater installed in 2023!
Location
State PA
County Chester
Area Coatesville City (10316)
Zoning RN-5
Rooms
Basement Full, Unfinished
Interior
Interior Features Family Room Off Kitchen, Kitchen - Eat-In, Primary Bath(s), Tub Shower, Upgraded Countertops, Walk-in Closet(s), Breakfast Area, Ceiling Fan(s), Combination Dining/Living, Recessed Lighting, Stall Shower
Hot Water Natural Gas
Heating Forced Air
Cooling Central A/C
Fireplace N
Heat Source Natural Gas
Laundry Basement
Exterior
Parking Features Inside Access
Garage Spaces 1.0
Fence Split Rail
Water Access N
Accessibility None
Attached Garage 1
Total Parking Spaces 1
Garage Y
Building
Story 2
Foundation Concrete Perimeter
Sewer Public Sewer
Water Public
Architectural Style Traditional
Level or Stories 2
Additional Building Above Grade, Below Grade
New Construction N
Schools
School District Coatesville Area
Others
HOA Fee Include Common Area Maintenance
Senior Community No
Tax ID 16-04 -0228
Ownership Fee Simple
SqFt Source Assessor
Special Listing Condition Standard
Read Less Info
Want to know what your home might be worth? Contact us for a FREE valuation!

Our team is ready to help you sell your home for the highest possible price ASAP

Bought with Devin Dinofa • Keller Williams Realty - Moorestown

"My job is to find and attract mastery-based agents to the office, protect the culture, and make sure everyone is happy! "






