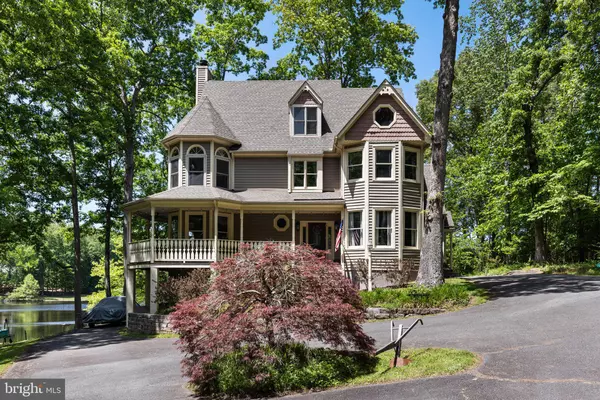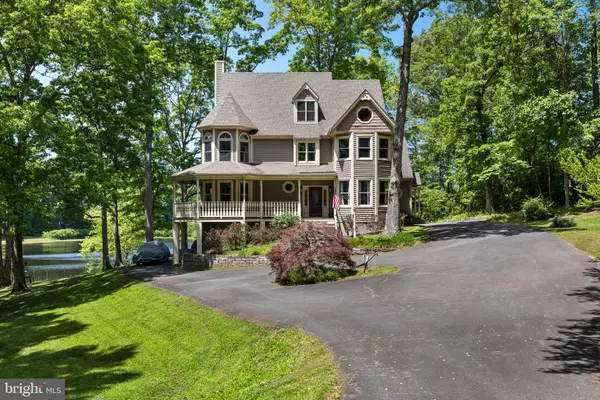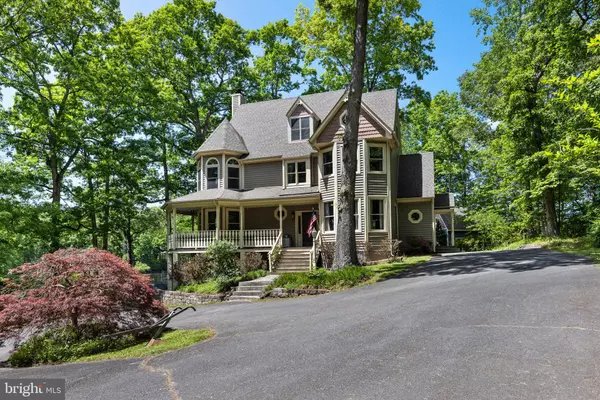$587,000
$599,000
2.0%For more information regarding the value of a property, please contact us for a free consultation.
5 Beds
5 Baths
3,657 SqFt
SOLD DATE : 07/11/2024
Key Details
Sold Price $587,000
Property Type Single Family Home
Sub Type Detached
Listing Status Sold
Purchase Type For Sale
Square Footage 3,657 sqft
Price per Sqft $160
Subdivision Lake Killarney
MLS Listing ID VAGO2000236
Sold Date 07/11/24
Style Victorian
Bedrooms 5
Full Baths 5
HOA Y/N N
Abv Grd Liv Area 3,657
Originating Board BRIGHT
Year Built 1991
Annual Tax Amount $2,922
Tax Year 2023
Lot Size 4.630 Acres
Acres 4.63
Lot Dimensions 0.00 x 0.00
Property Description
BEAUTIFUL WATERFRONT Property! Discover the perfect blend of classic charm and outdoor adventure with this unique Victorian-style home featuring stunning lake views and access. Situated on over 4.5 acres of prime waterfront property, this one-of-a-kind residence offers an idyllic retreat for those who cherish both style and nature. The high ceilings and abundant natural light in the living spaces create a warm and inviting atmosphere, perfect for entertaining or relaxing. Enjoy the convenience of the private floating dock, ideal for venturing out on your boat or fishing from your backyard. The home boasts a wrap-around porch, providing picturesque lake views from all rear rooms, and a finished walk-out basement. Inside, you'll find a formal dining room, a living room with hardwood floors, and 10' ceilings throughout. The family room seamlessly opens to a kitchen equipped with tile floors, quartz countertops, stainless steel appliances, bar seating, and a cozy breakfast nook. The master bedroom includes a walk-in closet, an en-suite master bath, and a private screened porch (and new windows!). The walk-out basement offers additional living space with a recreation area and a full bath. The screened porch with a vaulted ceiling provides breathtaking views of the lake, making it an ideal spot to unwind and enjoy the serene surroundings. Make this dream home your reality!
Location
State VA
County Goochland
Zoning A1
Rooms
Other Rooms Living Room, Dining Room, Primary Bedroom, Bedroom 2, Bedroom 3, Bedroom 4, Bedroom 5, Kitchen, Family Room, Foyer, Breakfast Room, Laundry, Other
Basement Walkout Level
Main Level Bedrooms 5
Interior
Hot Water Electric
Heating Heat Pump(s)
Cooling Central A/C
Fireplace N
Heat Source Electric
Exterior
Water Access N
Roof Type Composite
Accessibility None
Garage N
Building
Story 3
Foundation Block
Sewer On Site Septic
Water Well
Architectural Style Victorian
Level or Stories 3
Additional Building Above Grade, Below Grade
New Construction N
Schools
Elementary Schools Byrd
Middle Schools Goochland
High Schools Goochland
School District Goochland County Public Schools
Others
Senior Community No
Tax ID 12-6-0-5-0
Ownership Fee Simple
SqFt Source Assessor
Special Listing Condition Standard
Read Less Info
Want to know what your home might be worth? Contact us for a FREE valuation!

Our team is ready to help you sell your home for the highest possible price ASAP

Bought with NON MEMBER • Non Subscribing Office

"My job is to find and attract mastery-based agents to the office, protect the culture, and make sure everyone is happy! "






