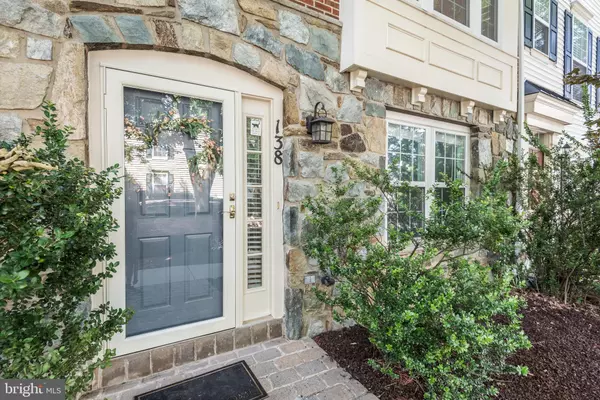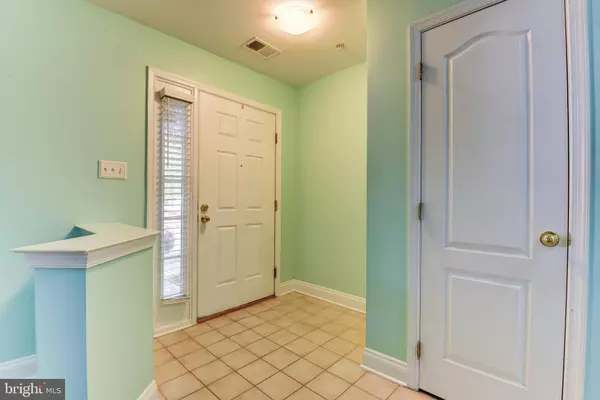$715,000
$695,999
2.7%For more information regarding the value of a property, please contact us for a free consultation.
3 Beds
3 Baths
1,960 SqFt
SOLD DATE : 07/12/2024
Key Details
Sold Price $715,000
Property Type Townhouse
Sub Type Interior Row/Townhouse
Listing Status Sold
Purchase Type For Sale
Square Footage 1,960 sqft
Price per Sqft $364
Subdivision King Farm Watkins Pond
MLS Listing ID MDMC2136852
Sold Date 07/12/24
Style Contemporary
Bedrooms 3
Full Baths 2
Half Baths 1
HOA Fees $123/mo
HOA Y/N Y
Abv Grd Liv Area 1,620
Originating Board BRIGHT
Year Built 2001
Annual Tax Amount $8,230
Tax Year 2024
Lot Size 1,420 Sqft
Acres 0.03
Property Description
Welcome to 138 Pasture Side Way, a modern and open contemporary home in the heart of Rockville, MD. This stunning 3-bedroom, 2.5-bathroom residence spans 1850 square feet, offering a spacious and inviting atmosphere. The front entrance leads into a welcoming family room with a cozy fireplace and convenient access to the two-car garage.
Ascending to the next floor, you'll find a freshly refinished wood living room, a dining room, and a gourmet kitchen with a trex deck, perfect for enjoying outdoor dining and entertaining. The kitchen is open to the dining room and table eating area making it a chef's delight.
The third floor is devoted to the private quarters, featuring three bedrooms. The primary bedroom boasts a spa-like large en suite bathroom, providing a luxurious retreat within the home. Additionally, there is a well-appointed hall bathroom and a laundry closet for added convenience.
This home also includes sought-after amenities such as bay windows, hardwood floors, air conditioning, a deck, a washer, a dryer, and a garage. Not to be overlooked, the property also offers a basketball court, adding a touch of recreation to the outdoor space.
Don't miss the opportunity to make this contemporary gem your own. Schedule a showing today and experience the epitome of modern living at 138 Pasture Side Way in the desired Richard Montgomery School district.
Location
State MD
County Montgomery
Zoning CPD1
Rooms
Other Rooms Living Room, Dining Room, Bedroom 2, Bedroom 3, Kitchen, Family Room, Bedroom 1, Utility Room, Bathroom 1, Bathroom 2, Half Bath
Basement Connecting Stairway, Daylight, Full, Garage Access, Front Entrance, Heated
Interior
Interior Features Combination Dining/Living, Floor Plan - Open, Kitchen - Gourmet, Recessed Lighting, Wood Floors
Hot Water Electric
Heating Heat Pump(s)
Cooling Central A/C
Flooring Laminate Plank, Wood
Fireplaces Number 1
Fireplaces Type Gas/Propane
Fireplace Y
Heat Source Natural Gas
Exterior
Parking Features Garage Door Opener, Garage - Rear Entry, Basement Garage
Garage Spaces 4.0
Water Access N
Roof Type Asphalt
Accessibility None
Attached Garage 2
Total Parking Spaces 4
Garage Y
Building
Story 3
Foundation Other
Sewer Public Sewer
Water Public
Architectural Style Contemporary
Level or Stories 3
Additional Building Above Grade, Below Grade
New Construction N
Schools
Elementary Schools Candlewood
Middle Schools Julius West
High Schools Richard Montgomery
School District Montgomery County Public Schools
Others
Pets Allowed Y
Senior Community No
Tax ID 160403295631
Ownership Fee Simple
SqFt Source Assessor
Horse Property N
Special Listing Condition Standard
Pets Allowed No Pet Restrictions
Read Less Info
Want to know what your home might be worth? Contact us for a FREE valuation!

Our team is ready to help you sell your home for the highest possible price ASAP

Bought with Robin Goelman • Compass

"My job is to find and attract mastery-based agents to the office, protect the culture, and make sure everyone is happy! "






