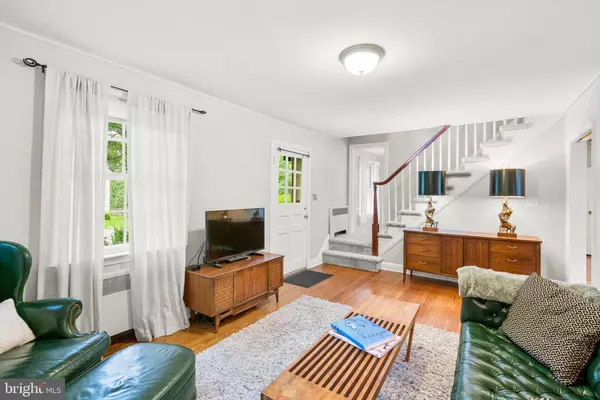$685,000
$685,000
For more information regarding the value of a property, please contact us for a free consultation.
5 Beds
2 Baths
2,376 SqFt
SOLD DATE : 07/10/2024
Key Details
Sold Price $685,000
Property Type Single Family Home
Sub Type Detached
Listing Status Sold
Purchase Type For Sale
Square Footage 2,376 sqft
Price per Sqft $288
Subdivision Oak Forest
MLS Listing ID MDBC2096178
Sold Date 07/10/24
Style Colonial
Bedrooms 5
Full Baths 2
HOA Y/N N
Abv Grd Liv Area 2,129
Originating Board BRIGHT
Year Built 1941
Annual Tax Amount $4,985
Tax Year 2023
Lot Size 0.251 Acres
Acres 0.25
Lot Dimensions 1.00 x
Property Description
This beautifully updated home located in the charming Oak Forest neighborhood of Catonsville boasts five spacious bedrooms and two updated bathrooms, offering ample space for comfortable living.
The main level greets you with a bright and freshly painted living room with built-in bookcases and a cozy fireplace, perfect for relaxing or entertaining. The large bedroom on this level features an attached bathroom, providing convenience and privacy. The updated kitchen showcases elegant hardwood floors, maple cabinets, and stainless steel appliances. With its pantry, and views of the family room and backyard, this kitchen is both functional and stylish. The huge family room is a showstopper, with its cathedral ceiling, skylights, and beautiful windows overlooking the deck and backyard. This space is ideal for gatherings, offering a seamless flow between indoor and outdoor living. In 2011 the side porch was enclosed to create a functional mudroom and office space adding to the home's practicality.
On the second floor, you'll find four large bedrooms, each with hardwood floors, providing a warm and inviting atmosphere. The updated hall bathroom features a tub/shower combination, ensuring comfort for all.
The lower level of the home is partially finished and offers a versatile space with a tile floor. This area is perfect for a craft room, family room, or office, allowing you to customize it to suit your needs.
Exterior amenities include a detached garage and a long driveway that provides ample parking. The big deck is perfect for outdoor dining and entertaining, with plenty of space for a table and grill. The huge yard offers endless possibilities, whether you envision play equipment, gardens, or even a pool. NOTE: There are two parcels with this property. The shed, wired with electricity, is an excellent space for an art studio or private office.
This home’s updates include fresh paint throughout, updated bathrooms, fresh landscaping, replaced carpet on the stairs, and kitchen enhancements.
Conveniently located, this home is close to everything Catonsville has to offer - the state park is a short drive away, farmer’s market, shops, and restaurants. Its location also provides easy access to major commuter routes, including I-95, I-695, and I-70. Don’t miss the opportunity to make this beautiful home your own.
Verify school information on the Baltimore County Public Schools website.
Location
State MD
County Baltimore
Zoning RESIDENTIAL
Direction South
Rooms
Other Rooms Living Room, Bedroom 2, Bedroom 3, Bedroom 4, Bedroom 5, Kitchen, Family Room, Bedroom 1, Study, Mud Room, Full Bath
Basement Partially Finished
Main Level Bedrooms 1
Interior
Interior Features Built-Ins, Ceiling Fan(s), Chair Railings, Entry Level Bedroom, Family Room Off Kitchen, Kitchen - Eat-In, Kitchen - Table Space, Recessed Lighting, Skylight(s), Tub Shower, Upgraded Countertops, Wood Floors, Water Treat System, Combination Kitchen/Living, Combination Kitchen/Dining, Floor Plan - Open, Pantry
Hot Water Natural Gas
Heating Radiator
Cooling Ceiling Fan(s), Central A/C
Flooring Hardwood, Ceramic Tile
Equipment Built-In Microwave, Dishwasher, Disposal, Dryer, Oven/Range - Gas, Refrigerator, Stainless Steel Appliances, Washer
Fireplace N
Window Features Replacement,Skylights,Screens,Wood Frame
Appliance Built-In Microwave, Dishwasher, Disposal, Dryer, Oven/Range - Gas, Refrigerator, Stainless Steel Appliances, Washer
Heat Source Natural Gas
Laundry Basement
Exterior
Exterior Feature Deck(s)
Parking Features Garage - Front Entry, Garage Door Opener
Garage Spaces 4.0
Fence Partially
Water Access N
View Garden/Lawn, Trees/Woods
Roof Type Architectural Shingle
Accessibility None
Porch Deck(s)
Total Parking Spaces 4
Garage Y
Building
Lot Description Backs to Trees, Level
Story 3
Foundation Permanent
Sewer Public Sewer
Water Public
Architectural Style Colonial
Level or Stories 3
Additional Building Above Grade, Below Grade
Structure Type Cathedral Ceilings,High
New Construction N
Schools
Elementary Schools Hillcrest
Middle Schools Catonsville
High Schools Catonsville
School District Baltimore County Public Schools
Others
Senior Community No
Tax ID 04010106572610
Ownership Fee Simple
SqFt Source Assessor
Special Listing Condition Standard
Read Less Info
Want to know what your home might be worth? Contact us for a FREE valuation!

Our team is ready to help you sell your home for the highest possible price ASAP

Bought with Curtis McCabe • RE/MAX Advantage Realty

"My job is to find and attract mastery-based agents to the office, protect the culture, and make sure everyone is happy! "






