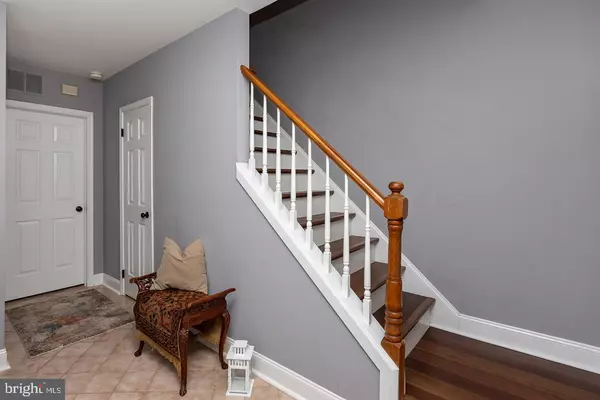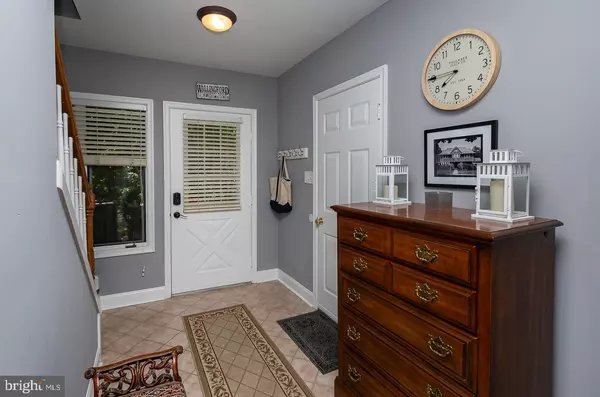$350,000
$345,000
1.4%For more information regarding the value of a property, please contact us for a free consultation.
2 Beds
3 Baths
1,731 SqFt
SOLD DATE : 07/09/2024
Key Details
Sold Price $350,000
Property Type Condo
Sub Type Condo/Co-op
Listing Status Sold
Purchase Type For Sale
Square Footage 1,731 sqft
Price per Sqft $202
Subdivision Avondale Springs
MLS Listing ID PADE2068822
Sold Date 07/09/24
Style Other
Bedrooms 2
Full Baths 2
Half Baths 1
Condo Fees $463/mo
HOA Y/N N
Abv Grd Liv Area 1,731
Originating Board BRIGHT
Year Built 1988
Annual Tax Amount $8,599
Tax Year 2023
Lot Dimensions 0.00 x 0.00
Property Description
Welcome Home to Avondale Springs; a condominium community of townhouses that sits adjacent to the Springhaven Golf Club. This home backs up to the 7th fairway and all exterior landscaping and exterior house maintenance is included in the monthly fee. Enter into the first floor foyer from the garage or front door. On this level you will find a powder room, coat closet as well as an unfinished space - perfect for storage or a home-gym! Up to the main floor, you will find a completely open floor plan between your living room, dining room and kitchen. Walk out either of the two sliders from the kitchen or the dining room onto the large patio with a stone wall enclosure overlooking the golf course. Upstairs find the master bedroom, complete with a walk-in closet, a completely remodeled bathroom with a stall shower, dual vanity sink and washer/dryer (2022). A balcony off the master bedroom will allow you another space to relax and unwind after a long day. Bedroom number two also has a great bathroom with a tub/shower combo. Upgrades worth mentioning: New Electrical Panel: 2024, New Floors throughout: 2021, Hot Water Heater: 2021. Make this house your new home, today!
Location
State PA
County Delaware
Area Nether Providence Twp (10434)
Zoning R-50 CONDOMINIUM
Interior
Interior Features Ceiling Fan(s), Combination Dining/Living, Combination Kitchen/Dining, Combination Kitchen/Living, Dining Area, Family Room Off Kitchen, Floor Plan - Open, Formal/Separate Dining Room, Recessed Lighting, Stall Shower, Tub Shower, Walk-in Closet(s), Window Treatments
Hot Water Electric
Heating Heat Pump(s)
Cooling Central A/C
Flooring Luxury Vinyl Plank, Ceramic Tile
Fireplaces Number 1
Fireplaces Type Fireplace - Glass Doors
Equipment Built-In Microwave, Dishwasher, Dryer - Electric, Dryer - Front Loading, Microwave, Oven - Self Cleaning, Oven/Range - Electric, Refrigerator, Stainless Steel Appliances, Washer, Washer - Front Loading, Washer/Dryer Stacked, Water Heater
Furnishings No
Fireplace Y
Appliance Built-In Microwave, Dishwasher, Dryer - Electric, Dryer - Front Loading, Microwave, Oven - Self Cleaning, Oven/Range - Electric, Refrigerator, Stainless Steel Appliances, Washer, Washer - Front Loading, Washer/Dryer Stacked, Water Heater
Heat Source Electric
Laundry Upper Floor
Exterior
Exterior Feature Balcony, Patio(s)
Parking Features Garage - Front Entry, Garage Door Opener, Inside Access
Garage Spaces 2.0
Amenities Available None
Water Access N
View Golf Course
Roof Type Pitched,Shingle
Accessibility None
Porch Balcony, Patio(s)
Attached Garage 1
Total Parking Spaces 2
Garage Y
Building
Story 3
Foundation Block
Sewer Public Sewer
Water Public
Architectural Style Other
Level or Stories 3
Additional Building Above Grade, Below Grade
Structure Type Dry Wall
New Construction N
Schools
School District Wallingford-Swarthmore
Others
Pets Allowed Y
HOA Fee Include Ext Bldg Maint,Lawn Care Front,Lawn Care Rear,Lawn Maintenance,Management,Snow Removal,Trash
Senior Community No
Tax ID 34-00-01741-76
Ownership Condominium
Acceptable Financing Conventional, Cash
Horse Property N
Listing Terms Conventional, Cash
Financing Conventional,Cash
Special Listing Condition Standard
Pets Allowed Dogs OK, Cats OK, Number Limit
Read Less Info
Want to know what your home might be worth? Contact us for a FREE valuation!

Our team is ready to help you sell your home for the highest possible price ASAP

Bought with Michael Bledsoe • Keller Williams Realty Devon-Wayne

"My job is to find and attract mastery-based agents to the office, protect the culture, and make sure everyone is happy! "






