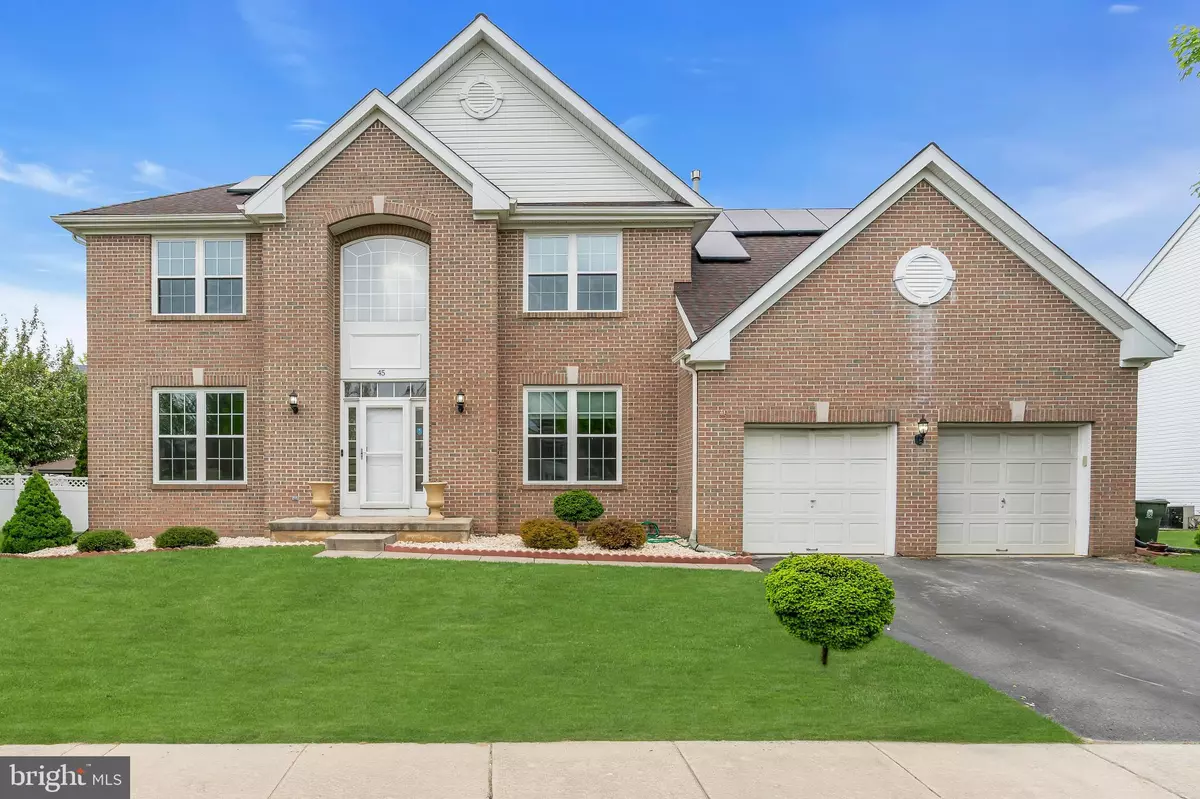$730,000
$725,000
0.7%For more information regarding the value of a property, please contact us for a free consultation.
4 Beds
3 Baths
3,110 SqFt
SOLD DATE : 07/09/2024
Key Details
Sold Price $730,000
Property Type Single Family Home
Sub Type Detached
Listing Status Sold
Purchase Type For Sale
Square Footage 3,110 sqft
Price per Sqft $234
Subdivision Steeplechase
MLS Listing ID NJBL2064938
Sold Date 07/09/24
Style Colonial
Bedrooms 4
Full Baths 2
Half Baths 1
HOA Y/N N
Abv Grd Liv Area 3,110
Originating Board BRIGHT
Year Built 1999
Annual Tax Amount $10,869
Tax Year 2023
Lot Size 8,787 Sqft
Acres 0.2
Lot Dimensions 87.00 x 101.00
Property Description
Welcome to this renovated brick front four bedroom 2.5 bath, finished basement, 2 car garage colonial. As you enter the first floor, you're greeted with a 2-story foyer, hardwood floors, formal dining room and living room. Venturing down the center hall you're met with the natural sunlight in the eat-in kitchen with large center island, quartz counters, new cabinets, stainless steel appliances, porcelain tile floors, white tile backsplash and sliding doors that lead to the backyard patio that's ready-made for entertaining. Off of the kitchen is the family room with gas fireplace. The second floor has 4 generously sized bedrooms and 2 full bathrooms. The primary bedroom has a huge walk-in closets and sitting area. The elegant primary bath is designed with a double vanity, soaking tub and a large custom glass & tile shower. The finished basement includes an exercise area and media area. There is also an unfinished area for all your storage needs. The roof is three years old, whole house windows are triple glass and three years old. The vinyl fence is two years old. Easy access to NJ/PA Turnpike, I-295, I-95, Rt. 130, and NJ transit. Schedule your showing today!
Location
State NJ
County Burlington
Area Burlington Twp (20306)
Zoning R-12
Rooms
Basement Full
Interior
Interior Features Breakfast Area, Dining Area, Family Room Off Kitchen, Kitchen - Gourmet, Pantry, Upgraded Countertops, Walk-in Closet(s), Wood Floors, Combination Dining/Living
Hot Water Natural Gas
Heating Forced Air
Cooling Central A/C
Fireplace N
Heat Source Natural Gas
Exterior
Parking Features Garage - Front Entry, Inside Access
Garage Spaces 2.0
Water Access N
Roof Type Shingle
Accessibility None
Attached Garage 2
Total Parking Spaces 2
Garage Y
Building
Story 2
Foundation Other
Sewer Public Sewer
Water Public
Architectural Style Colonial
Level or Stories 2
Additional Building Above Grade, Below Grade
New Construction N
Schools
School District Burlington Township
Others
Senior Community No
Tax ID 06-00147 10-00020
Ownership Fee Simple
SqFt Source Assessor
Acceptable Financing FHA, Conventional, Cash, VA
Listing Terms FHA, Conventional, Cash, VA
Financing FHA,Conventional,Cash,VA
Special Listing Condition Standard
Read Less Info
Want to know what your home might be worth? Contact us for a FREE valuation!

Our team is ready to help you sell your home for the highest possible price ASAP

Bought with NON MEMBER • Non Subscribing Office
"My job is to find and attract mastery-based agents to the office, protect the culture, and make sure everyone is happy! "






