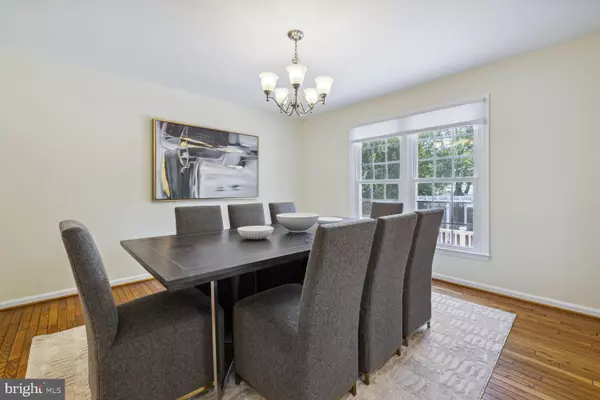$1,313,000
$1,180,000
11.3%For more information regarding the value of a property, please contact us for a free consultation.
5 Beds
4 Baths
3,166 SqFt
SOLD DATE : 07/09/2024
Key Details
Sold Price $1,313,000
Property Type Single Family Home
Sub Type Detached
Listing Status Sold
Purchase Type For Sale
Square Footage 3,166 sqft
Price per Sqft $414
Subdivision Regency Estates
MLS Listing ID MDMC2135596
Sold Date 07/09/24
Style Colonial
Bedrooms 5
Full Baths 3
Half Baths 1
HOA Y/N N
Abv Grd Liv Area 2,326
Originating Board BRIGHT
Year Built 1977
Annual Tax Amount $9,957
Tax Year 2024
Lot Size 10,000 Sqft
Acres 0.23
Property Description
Offers, if any, due Tuesday, 6/25, at 3:00 PM. Fabulous 6-bedroom, 3.5-bathroom single-family home in Regency Estates! Conveniently located near Cabin John Village, offering easy access to shopping and dining options, as well as close proximity to neighborhood schools. This charming home is deceptively large, and features a stunning stone porch and walkway at the entrance, along with ample parking including an attached two car garage and driveway spaces. The interior has abundant natural light in the family room and kitchen, which overlooks a large, fenced-in backyard with a Trex deck for outdoor dining and entertaining. The gracious main level includes a lovely entryway, and bright eat-in kitchen with granite countertops and stainless steel appliances. The kitchen opens to the family room with a brick fireplace, and a formal dining room, living room, custom built-in bookcases, and a half bath are also on the mail level. Upstairs, there are 4 bedrooms and 2 full bathrooms, including a spacious Primary Suite with a sitting area, walk-in closet, and luxurious ensuite bathroom. The finished lower level offers a generous recreation room, laundry room, two additional bedrooms, and a full bathroom, making it ideal for accommodating guests, as well as creating an office, exercise room, craft room, or whatever extra space you need. Located near various amenities such as Cabin John Park and Regency Estates Swim Club, as well as transportation options including Grovesnor Metro station, 270 & 495, this home provides a perfect blend of comfort and accessibility.
Location
State MD
County Montgomery
Zoning R90
Rooms
Basement Fully Finished
Interior
Hot Water Natural Gas
Heating Forced Air
Cooling Central A/C
Fireplaces Number 1
Equipment Stove, Cooktop, Oven - Wall, Microwave, Refrigerator, Icemaker, Dishwasher, Disposal, Washer, Dryer
Fireplace Y
Appliance Stove, Cooktop, Oven - Wall, Microwave, Refrigerator, Icemaker, Dishwasher, Disposal, Washer, Dryer
Heat Source Electric
Laundry Washer In Unit, Dryer In Unit
Exterior
Parking Features Garage Door Opener
Garage Spaces 6.0
Fence Fully
Water Access N
Accessibility None
Attached Garage 2
Total Parking Spaces 6
Garage Y
Building
Lot Description Rear Yard
Story 3
Foundation Block
Sewer Public Sewer
Water Public
Architectural Style Colonial
Level or Stories 3
Additional Building Above Grade, Below Grade
New Construction N
Schools
School District Montgomery County Public Schools
Others
Senior Community No
Tax ID 160401728424
Ownership Fee Simple
SqFt Source Assessor
Special Listing Condition Standard
Read Less Info
Want to know what your home might be worth? Contact us for a FREE valuation!

Our team is ready to help you sell your home for the highest possible price ASAP

Bought with Mary Noone • Compass

"My job is to find and attract mastery-based agents to the office, protect the culture, and make sure everyone is happy! "






