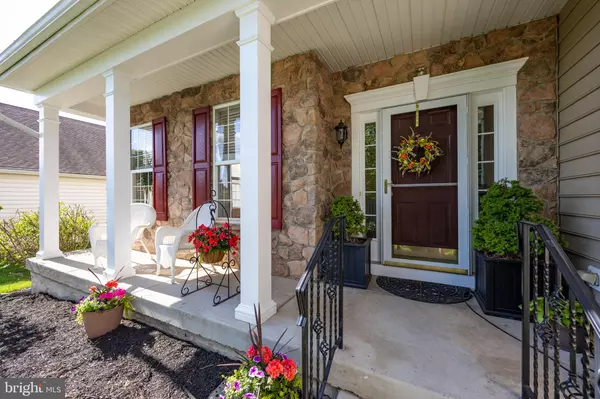$705,000
$699,000
0.9%For more information regarding the value of a property, please contact us for a free consultation.
4 Beds
4 Baths
3,986 SqFt
SOLD DATE : 06/28/2024
Key Details
Sold Price $705,000
Property Type Single Family Home
Sub Type Detached
Listing Status Sold
Purchase Type For Sale
Square Footage 3,986 sqft
Price per Sqft $176
Subdivision Ravens Claw
MLS Listing ID PAMC2103122
Sold Date 06/28/24
Style Ranch/Rambler
Bedrooms 4
Full Baths 4
HOA Fees $150/mo
HOA Y/N Y
Abv Grd Liv Area 2,786
Originating Board BRIGHT
Year Built 2005
Annual Tax Amount $8,559
Tax Year 2023
Lot Size 9,030 Sqft
Acres 0.21
Lot Dimensions 70.00 x 0.00
Property Description
Enjoy the good life at 167 Masters Drive in the Raven's Claw Golf Community! Offering golf course views , this well-appointed four bedroom/ four bath home offers an open floor plan including the highly sought main floor primary suite Step inside and you are wowed by the expansive living room and adjacent dining room boasting hardwood floors and custom millwork - perfect for entertaining family and friends The resident chef will enjoy preparing meals in this gourmet kitchen with abundant cabinetry , stainless appliances including newer double ovens and an oversized island for casual dining The eating area overlooks a large maintenance free deck with awningand those panoramic golf course views ‼️ Back inside, relax in an inviting vaulted family room with gas fireplace and VIEWS Main level also includes the primary suite with large walk-in closet and designer bath with double vanities; and a second generous sized bedroom (or office) with second full bath. A convenient laundry is located off the bedroom hall and provides access to the attached 2-car garage. The second floor showcases two bright and spacious bedrooms along with a third full bathroom. The WOW factor is the beautifully finished walkout lower level with full bath, kitchenette, recreation area plumbed for natural gas fireplace , work room, and extensive custom ceiling lighting . The opportunities are endless in this approximate 1200 square foot oasis which includes ping pong and pool table ( newer gas water heater) Owned solar panels have approximately reduced the electric bill in half. Located within the highly desirable Springford School district and minutes to shopping, restaurants, and a short walk to the clubhouse: this showcase property offers a premium location. Make this your next treasured home,
Location
State PA
County Montgomery
Area Limerick Twp (10637)
Zoning RESIDENTIAL
Rooms
Other Rooms Living Room, Dining Room, Primary Bedroom, Bedroom 3, Bedroom 4, Kitchen, Family Room, Primary Bathroom, Additional Bedroom
Basement Daylight, Full, Partially Finished
Main Level Bedrooms 2
Interior
Hot Water Electric
Heating Forced Air
Cooling Central A/C
Flooring Ceramic Tile, Hardwood, Carpet
Fireplaces Number 1
Fireplace Y
Heat Source Natural Gas
Exterior
Parking Features Garage - Front Entry
Garage Spaces 2.0
Water Access N
View Golf Course
Roof Type Architectural Shingle
Accessibility None
Attached Garage 2
Total Parking Spaces 2
Garage Y
Building
Lot Description Adjoins - Open Space
Story 3
Foundation Concrete Perimeter
Sewer Public Sewer
Water Public
Architectural Style Ranch/Rambler
Level or Stories 3
Additional Building Above Grade, Below Grade
New Construction N
Schools
High Schools Spring-Ford Senior
School District Spring-Ford Area
Others
HOA Fee Include Common Area Maintenance,Lawn Maintenance,Recreation Facility,Snow Removal,Trash
Senior Community No
Tax ID 37-00-02940-074
Ownership Fee Simple
SqFt Source Assessor
Special Listing Condition Standard
Read Less Info
Want to know what your home might be worth? Contact us for a FREE valuation!

Our team is ready to help you sell your home for the highest possible price ASAP

Bought with Kathryn Kiefer • Engel & Volkers

"My job is to find and attract mastery-based agents to the office, protect the culture, and make sure everyone is happy! "






