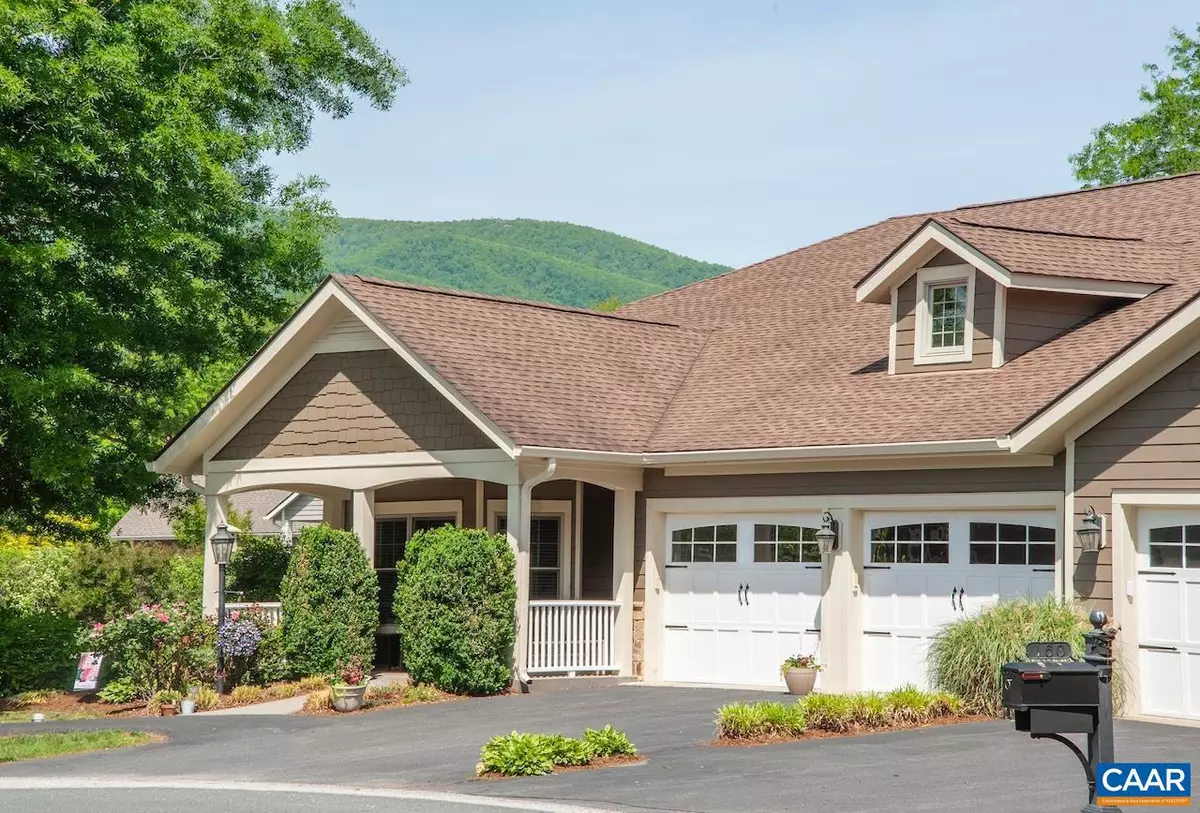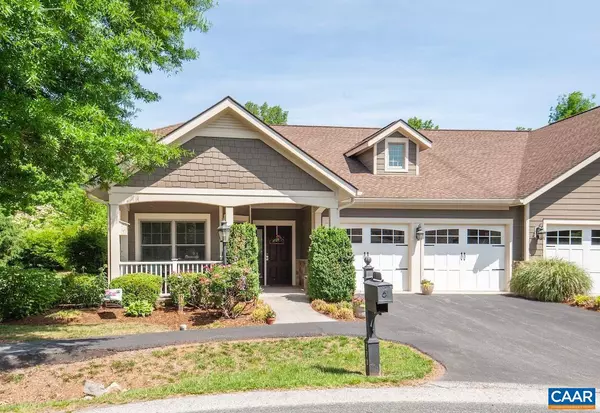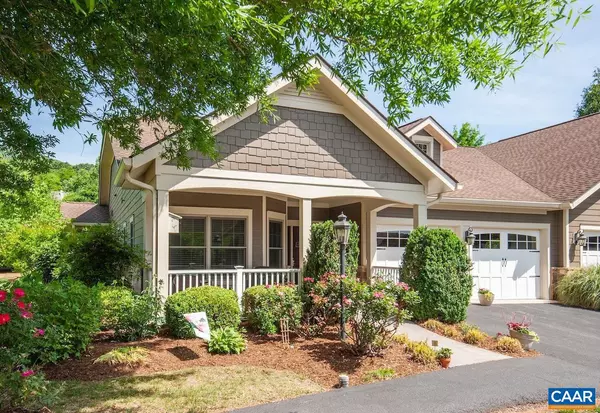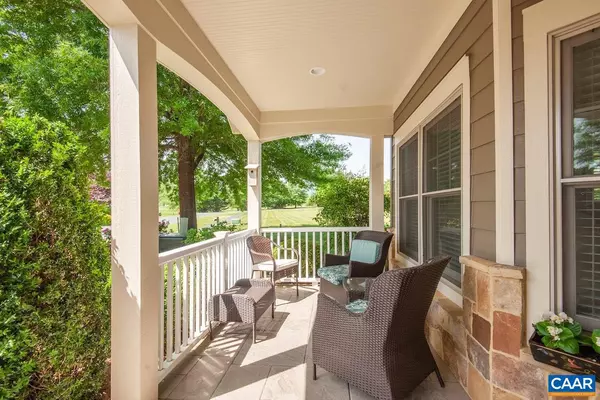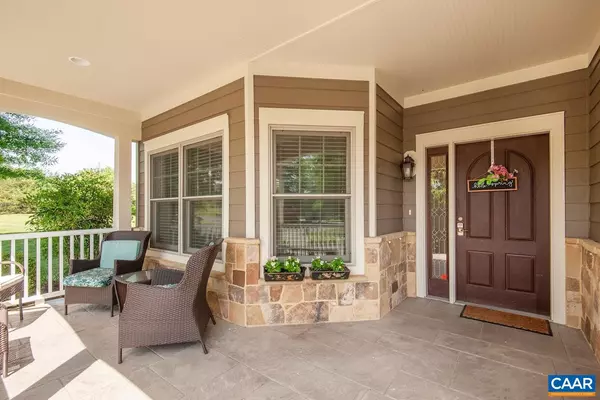$460,000
$479,000
4.0%For more information regarding the value of a property, please contact us for a free consultation.
3 Beds
2 Baths
2,139 SqFt
SOLD DATE : 06/28/2024
Key Details
Sold Price $460,000
Property Type Townhouse
Sub Type End of Row/Townhouse
Listing Status Sold
Purchase Type For Sale
Square Footage 2,139 sqft
Price per Sqft $215
Subdivision Unknown
MLS Listing ID 652955
Sold Date 06/28/24
Style Contemporary
Bedrooms 3
Full Baths 2
Condo Fees $500
HOA Fees $172/ann
HOA Y/N Y
Abv Grd Liv Area 2,139
Originating Board CAAR
Year Built 2009
Annual Tax Amount $2,049
Tax Year 2024
Lot Size 6,534 Sqft
Acres 0.15
Property Description
Convenient & care-free! Rosewood is a coveted 55+ community providing a carefree way of life; spend time engaged in area amenities and not worrying over maintenance and lawn. Ideal one-level living designed to comfortably age in place with Universal Design (handicap accessible with zero step entry). Superior Construction: Energy Star Qualified Home (verified by EarthCraft), Hardie Plank siding and stone exterior, 2x6 framing, blown insulation, premium windows/door. Many extra features: bright, open flow, gourmet kitchen (cherry cabinetry, breakfast bar, pantry, pot filler), primary bedroom with spacious ensuite with tile shower, optional 3rd bedroom/den/office (no closet), sunroom, covered front porch, fenced back yard for a pet, two car garage, 9? and tray ceilings, hardwood floors, tankless water heater, gas fireplace, fiberoptic internet. Only 30 min to Charlottesville; short stroll to farmers market, dining, groceries, banking, medical care, and more.,Cherry Cabinets,Solid Surface Counter,Wood Cabinets,Fireplace in Great Room
Location
State VA
County Nelson
Zoning RPC
Rooms
Other Rooms Dining Room, Kitchen, Foyer, Sun/Florida Room, Great Room, Laundry, Office, Full Bath, Additional Bedroom
Main Level Bedrooms 2
Interior
Interior Features Walk-in Closet(s), Breakfast Area, Pantry, Recessed Lighting, Entry Level Bedroom, Primary Bath(s)
Hot Water Tankless
Heating Central
Cooling Central A/C
Flooring Carpet, Ceramic Tile, Hardwood
Fireplaces Number 1
Fireplaces Type Gas/Propane, Fireplace - Glass Doors
Equipment Dryer, Washer, Dishwasher, Disposal, Oven/Range - Electric, Microwave, Refrigerator, Oven - Wall, Energy Efficient Appliances, ENERGY STAR Clothes Washer, Water Heater - Tankless
Fireplace Y
Window Features Screens,Double Hung
Appliance Dryer, Washer, Dishwasher, Disposal, Oven/Range - Electric, Microwave, Refrigerator, Oven - Wall, Energy Efficient Appliances, ENERGY STAR Clothes Washer, Water Heater - Tankless
Heat Source Electric, Propane - Owned
Exterior
Parking Features Other, Garage - Front Entry
Fence Other, Partially
Amenities Available Tennis Courts, Beach, Club House, Exercise Room, Golf Club, Lake, Picnic Area, Tot Lots/Playground, Swimming Pool, Volleyball Courts, Jog/Walk Path
View Mountain, Trees/Woods
Roof Type Architectural Shingle
Accessibility Other Bath Mod, Wheelchair Mod, Doors - Lever Handle(s), Grab Bars Mod, 36\"+ wide Halls, Accessible Switches/Outlets, Kitchen Mod, Roll-in Shower, Other, Thresholds <5/8\", Mobility Improvements
Road Frontage Private
Garage Y
Building
Lot Description Landscaping, Sloping
Story 1
Foundation Slab
Sewer Public Sewer
Water Public
Architectural Style Contemporary
Level or Stories 1
Additional Building Above Grade, Below Grade
Structure Type 9'+ Ceilings,Tray Ceilings
New Construction N
Schools
Elementary Schools Rockfish
Middle Schools Nelson
High Schools Nelson
School District Nelson County Public Schools
Others
HOA Fee Include Common Area Maintenance,Ext Bldg Maint,Pool(s),Management,Reserve Funds,Road Maintenance,Snow Removal,Lawn Maintenance
Senior Community Yes
Age Restriction 55
Ownership Other
Security Features Smoke Detector
Special Listing Condition Standard
Read Less Info
Want to know what your home might be worth? Contact us for a FREE valuation!

Our team is ready to help you sell your home for the highest possible price ASAP

Bought with TIM MERRICK • WINTERGREEN REALTY, LLC

"My job is to find and attract mastery-based agents to the office, protect the culture, and make sure everyone is happy! "

