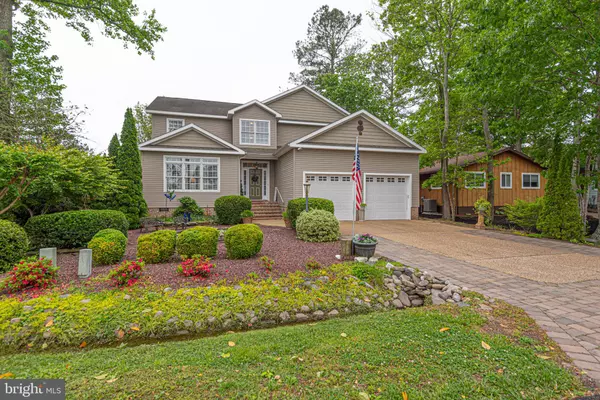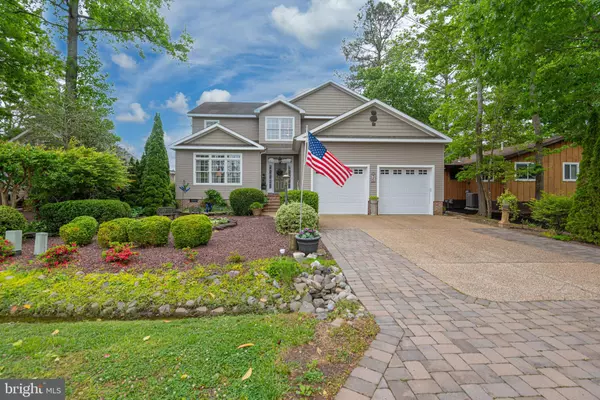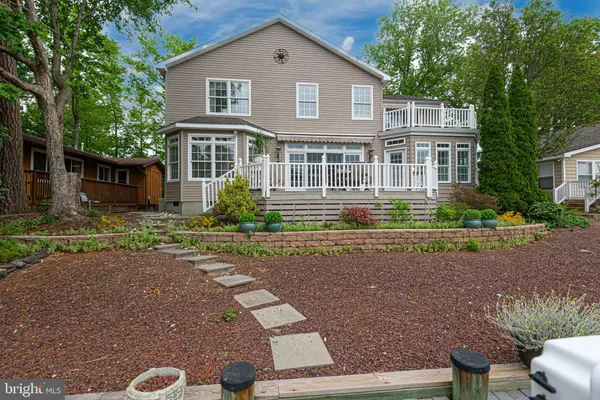$990,000
$990,000
For more information regarding the value of a property, please contact us for a free consultation.
5 Beds
4 Baths
3,412 SqFt
SOLD DATE : 06/28/2024
Key Details
Sold Price $990,000
Property Type Single Family Home
Sub Type Detached
Listing Status Sold
Purchase Type For Sale
Square Footage 3,412 sqft
Price per Sqft $290
Subdivision Ocean Pines - Newport
MLS Listing ID MDWO2020920
Sold Date 06/28/24
Style Coastal
Bedrooms 5
Full Baths 3
Half Baths 1
HOA Fees $122/ann
HOA Y/N Y
Abv Grd Liv Area 3,412
Originating Board BRIGHT
Year Built 2002
Annual Tax Amount $5,574
Tax Year 2023
Lot Size 9,210 Sqft
Acres 0.21
Property Description
Luxurious Waterfront Oasis in Ocean Pines. This custom-built home offers breathtaking waterfront living with an abundance of natural light and stunning views. Step Inside and Be Dazzled with the gleaming hardwood floors flow throughout, accented by crown molding and detailed wall moldings. Expansive windows showcase the waterfront panorama from the sunroom, living room, kitchen, breakfast area, and even second-floor bedrooms. Dual Master Suites for Ultimate Comfort. The first-floor master boasts an ensuite bathroom with his-and-her sinks, a tiled shower, and a soaking tub. It also features custom blinds, crown molding, and two walk-in closets. The second-floor master offers a private waterfront balcony, a large walk-in closet, and an ensuite bathroom with a shower. A Chef's Dream Kitchen offering a gourmet kitchen which is a masterpiece of functionality and style, featuring: Custom cabinets with a 48-inch height, a 6.5-foot island with a built-in stove, oversized built-in refrigerator/freezer, stainless steel appliances, a 9-foot by 6-foot walk-in pantry with custom shelving and quartz countertops.
Designed for Entertaining the living room boasts an oversized sliding glass door with windows overlooking the water, crown molding, and built-in cabinets. a sunroom, perfect for enjoying morning coffee, leads directly to the spacious deck. You will enjoy the functional Extras, a large laundry room with custom cabinets and tile flooring provides ample storage. An oat staircase with upgraded details adds elegance and functionality. The oversized 2-car garage boasts two bay doors and a private side door entrance. Unwind and Enjoy the Outdoors! Relax on the expansive 24-foot by 12-foot deck with awning, overlooking the water. A private deeded boat slip with a boat lift allows you to enjoy the water directly from your backyard. This exceptional waterfront home is a rare gem and won't be on the market long. Contact a realtor today to schedule a viewing!
Location
State MD
County Worcester
Area Worcester Ocean Pines
Zoning R
Rooms
Other Rooms Living Room, Bedroom 2, Bedroom 3, Bedroom 4, Bedroom 5, Kitchen, Breakfast Room, Bedroom 1, Sun/Florida Room, Laundry, Bathroom 1, Bathroom 2, Bathroom 3
Main Level Bedrooms 5
Interior
Interior Features Attic, Breakfast Area, Built-Ins, Butlers Pantry, Carpet, Ceiling Fan(s), Combination Kitchen/Dining, Combination Dining/Living, Crown Moldings, Dining Area, Entry Level Bedroom, Family Room Off Kitchen, Floor Plan - Open, Kitchen - Eat-In, Kitchen - Gourmet, Kitchen - Island, Pantry, Recessed Lighting, Soaking Tub, Stall Shower, Tub Shower, Upgraded Countertops, Walk-in Closet(s), Window Treatments, Wood Floors
Hot Water Electric
Heating Heat Pump(s)
Cooling Central A/C, Ceiling Fan(s), Heat Pump(s)
Flooring Ceramic Tile, Carpet, Hardwood, Luxury Vinyl Plank
Equipment Dishwasher, Disposal, Dryer, Exhaust Fan, Microwave, Refrigerator, Stove, Washer, Water Heater
Furnishings No
Window Features Casement,Double Hung,Energy Efficient,Insulated,Low-E,Screens,Transom
Appliance Dishwasher, Disposal, Dryer, Exhaust Fan, Microwave, Refrigerator, Stove, Washer, Water Heater
Heat Source Central, Electric
Laundry Has Laundry, Main Floor
Exterior
Exterior Feature Deck(s), Balcony
Parking Features Additional Storage Area, Garage - Front Entry, Garage Door Opener, Inside Access, Oversized
Garage Spaces 6.0
Utilities Available Cable TV
Amenities Available Beach Club, Club House, Golf Course, Marina/Marina Club, Pool - Outdoor, Tennis Courts, Tot Lots/Playground, Boat Ramp, Common Grounds, Golf Course Membership Available, Golf Club, Jog/Walk Path, Picnic Area, Pier/Dock, Pool - Indoor, Pool Mem Avail, Swimming Pool, Water/Lake Privileges
Waterfront Description Private Dock Site
Water Access Y
Water Access Desc Canoe/Kayak,Boat - Powered,Private Access,Waterski/Wakeboard,Fishing Allowed
View Canal, Water
Roof Type Architectural Shingle
Accessibility None
Porch Deck(s), Balcony
Road Frontage Public
Attached Garage 2
Total Parking Spaces 6
Garage Y
Building
Lot Description Bulkheaded, Trees/Wooded
Story 2
Foundation Block
Sewer Lateral/Tap off Main
Water Lateral Not Installed/Must Tap Off Main
Architectural Style Coastal
Level or Stories 2
Additional Building Above Grade
Structure Type 9'+ Ceilings,Dry Wall,High
New Construction N
Schools
Elementary Schools Showell
Middle Schools Stephen Decatur
High Schools Stephen Decatur
School District Worcester County Public Schools
Others
Pets Allowed Y
HOA Fee Include Common Area Maintenance,Insurance,Management,Reserve Funds,Road Maintenance,Snow Removal
Senior Community No
Tax ID 2403058182
Ownership Fee Simple
SqFt Source Estimated
Acceptable Financing Conventional, Cash
Listing Terms Conventional, Cash
Financing Conventional,Cash
Special Listing Condition Standard
Pets Allowed Cats OK, Dogs OK
Read Less Info
Want to know what your home might be worth? Contact us for a FREE valuation!

Our team is ready to help you sell your home for the highest possible price ASAP

Bought with Sharon Y Daugherty • Keller Williams Select Realtors

"My job is to find and attract mastery-based agents to the office, protect the culture, and make sure everyone is happy! "






