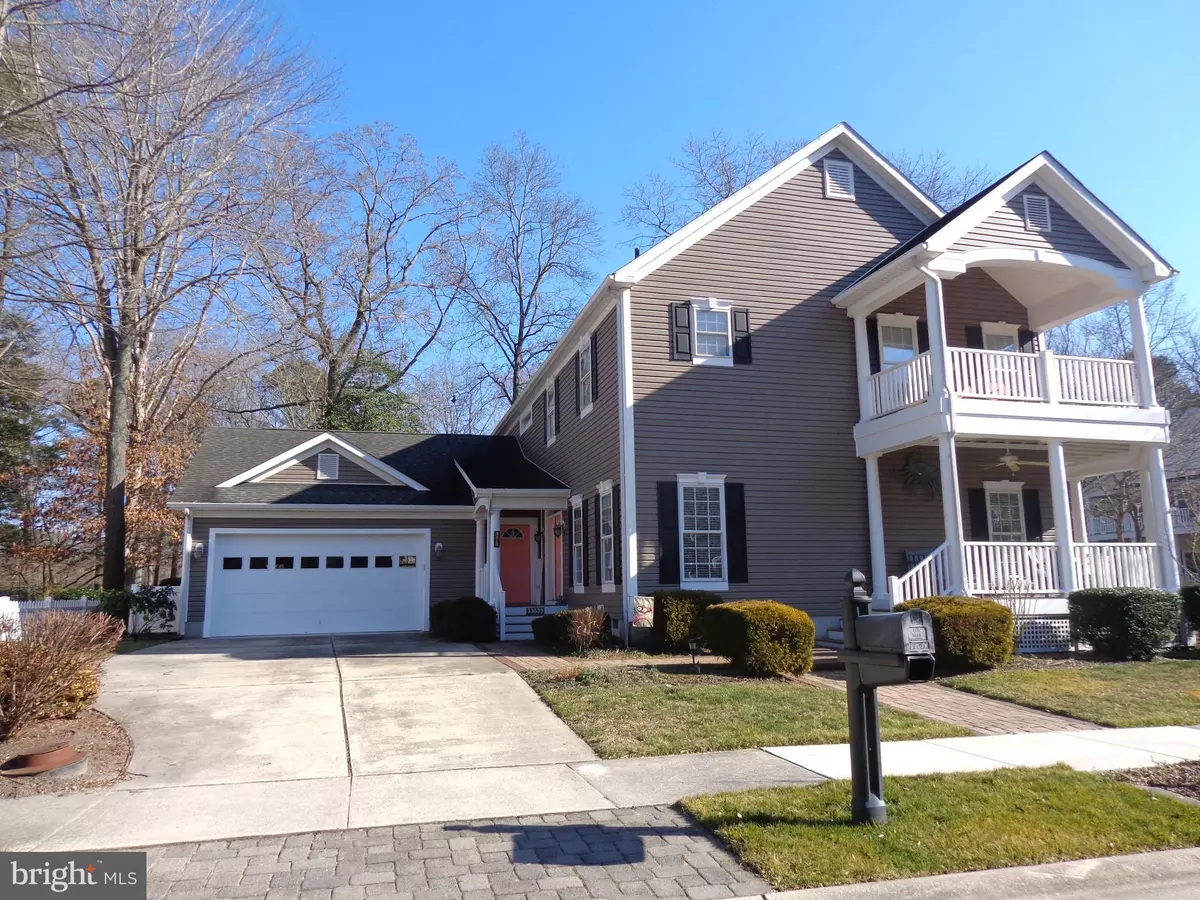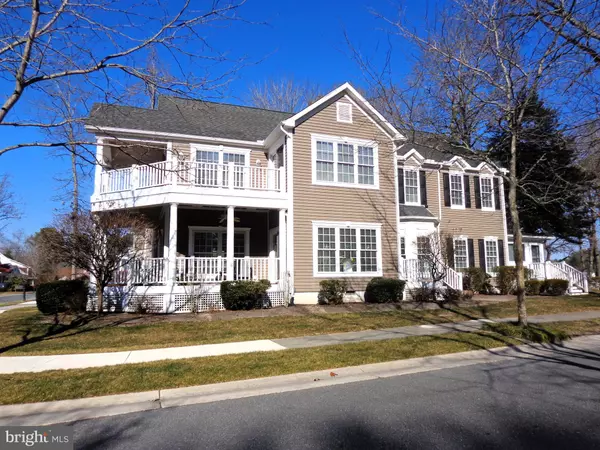$505,600
$539,000
6.2%For more information regarding the value of a property, please contact us for a free consultation.
4 Beds
4 Baths
3,600 SqFt
SOLD DATE : 06/28/2024
Key Details
Sold Price $505,600
Property Type Single Family Home
Sub Type Detached
Listing Status Sold
Purchase Type For Sale
Square Footage 3,600 sqft
Price per Sqft $140
Subdivision Baywood
MLS Listing ID DESU2055982
Sold Date 06/28/24
Style Contemporary
Bedrooms 4
Full Baths 3
Half Baths 1
HOA Y/N N
Abv Grd Liv Area 3,600
Originating Board BRIGHT
Land Lease Amount 1437.0
Land Lease Frequency Monthly
Year Built 2005
Annual Tax Amount $1,274
Tax Year 2023
Lot Dimensions 0.00 x 0.00
Property Description
Welcome to this captivating Sherwood Floor Plan, perfectly nestled across the street from the beautiful Baywood golf course. This home offers the perfect blend of functionality and comfort. Step inside and prepare to be amazed by the expansive living spaces that await you. As you enter, you are greeted by a spacious foyer. The open-concept layout seamlessly connects the spacious Great Room, gourmet kitchen and dining room – making it an entertainer’s dream come true. Stainless appliances, white cabinetry, vast countertops, and island provide both functionality and style. The ample storage space as well as a large pantry will fit all your gourmet gadgets. Beautiful archways lead gracefully into the separate dining room. Ideal for hosting memorable gatherings with family and friends, this elegant space provides a wonderful ambiance for all your formal dining needs. Large windows bathe this home in natural light and the sliding doors found in the kitchen access a wrap around, covered porch. This home presents itself with an impressive 3 season room attached to a first floor, generously sized bedroom suite. Whether you envision it as your private sanctuary or an ideal space for relaxation or entertainment, your imagination will be ignited by the endless possibilities. Access to the backyard is just steps away allowing all to enjoy indoor comforts as well as outdoor splendor. The separate entrance makes it perfect for using it as a guest suite or for multigenerational living. One of the standout features of this remarkable property is its two laundry areas. The first can be found conveniently located in the breezeway leading to the garage, allowing for effortless multitasking while completing day-to-day chores. The second laundry area, located near the bedrooms, offers convenience when it comes to managing your household's laundry needs. Retreating to the second floor, you'll discover your personal oasis – the primary bedroom suite. This splendid sanctuary boasts a generous sitting area where you can unwind after a long day or indulge in some luxurious self-care. Step into the ensuite bathroom, where a deep soaking tub awaits, inviting you to soak away your worries or enjoy a relaxing shower after a long day of golf. There are two spacious walk-in closets providing ample room for all your attire. Unwind and recharge on your private balcony, taking in those starry nights. Also upstairs is an adaptable loft area. Whether you desire a cozy reading nook for relaxation or a versatile space for remote work or hobbies, this space can be tailored to fit your lifestyle needs. Two more generously sized guest bedrooms complete the 2nd floor. See flyer for additional upgrades. Whether you are seeking a full-time or part-time residence just come and enjoy all that Baywood has to offer. Full amenities for entire immediate family include the resident pool, discounted golf, discount at the Clubhouse, putting greens, driving range, and tennis court. Residents also have access to private beaches, marinas, discounted boat slips and so much more. Don't let this one slip away!!
Location
State DE
County Sussex
Area Indian River Hundred (31008)
Zoning RESIDENTIAL
Rooms
Other Rooms Living Room, Dining Room, Kitchen, Laundry, Mud Room
Main Level Bedrooms 1
Interior
Interior Features Attic, Combination Kitchen/Dining, Combination Kitchen/Living, Entry Level Bedroom, Floor Plan - Open, Formal/Separate Dining Room, Kitchen - Eat-In, Kitchen - Island, Recessed Lighting, Walk-in Closet(s)
Hot Water Electric
Heating Forced Air, Heat Pump(s)
Cooling Central A/C
Equipment Built-In Microwave, Dishwasher, Disposal, Dryer, Refrigerator, Stove, Washer, Water Heater
Furnishings No
Fireplace N
Appliance Built-In Microwave, Dishwasher, Disposal, Dryer, Refrigerator, Stove, Washer, Water Heater
Heat Source Propane - Owned, Electric
Exterior
Parking Features Garage - Front Entry, Garage Door Opener
Garage Spaces 4.0
Fence Decorative, Partially
Water Access N
View Golf Course
Roof Type Architectural Shingle
Accessibility None
Attached Garage 2
Total Parking Spaces 4
Garage Y
Building
Lot Description Backs to Trees, Corner
Story 2
Foundation Crawl Space
Sewer Public Sewer
Water Public
Architectural Style Contemporary
Level or Stories 2
Additional Building Above Grade, Below Grade
New Construction N
Schools
School District Indian River
Others
Pets Allowed Y
Senior Community No
Tax ID 234-23.00-273.00-3313
Ownership Land Lease
SqFt Source Estimated
Acceptable Financing Cash, Conventional, FHA, VA
Listing Terms Cash, Conventional, FHA, VA
Financing Cash,Conventional,FHA,VA
Special Listing Condition Standard
Pets Allowed Cats OK, Dogs OK
Read Less Info
Want to know what your home might be worth? Contact us for a FREE valuation!

Our team is ready to help you sell your home for the highest possible price ASAP

Bought with Andy Whitescarver • RE/MAX Realty Group Rehoboth

"My job is to find and attract mastery-based agents to the office, protect the culture, and make sure everyone is happy! "






