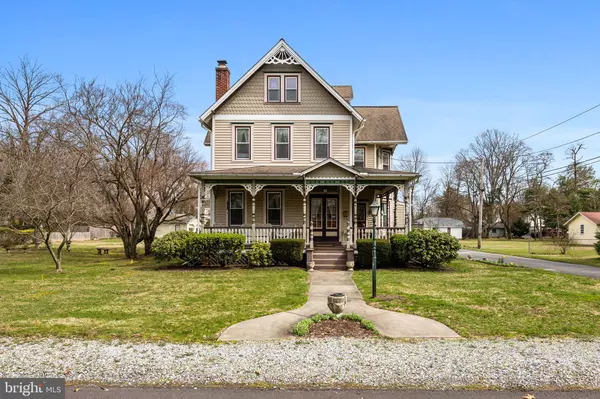$440,000
$425,000
3.5%For more information regarding the value of a property, please contact us for a free consultation.
4 Beds
2 Baths
2,094 SqFt
SOLD DATE : 06/26/2024
Key Details
Sold Price $440,000
Property Type Single Family Home
Sub Type Detached
Listing Status Sold
Purchase Type For Sale
Square Footage 2,094 sqft
Price per Sqft $210
Subdivision None Available
MLS Listing ID NJBL2061654
Sold Date 06/26/24
Style Victorian
Bedrooms 4
Full Baths 1
Half Baths 1
HOA Y/N N
Abv Grd Liv Area 2,094
Originating Board BRIGHT
Year Built 1925
Annual Tax Amount $7,671
Tax Year 2023
Lot Size 0.574 Acres
Acres 0.57
Lot Dimensions 125.00 x 200.00
Property Description
Pretty as a picture... step inside this meticulously maintained Victorian beauty and be greeted by the warmth of yesteryears blended seamlessly with modern comforts, including a spacious basement that enhances the appeal. As you make your way to the large front porch, take notice of the custom details of the exterior intricate trim and millwork, scalloped siding, and architectural charm. With 4 bedrooms and 1.5 baths spread across its spacious interior, there's ample room for the whole family to thrive. Entertain with ease in the updated sunlit kitchen, featuring upgraded ivory cabinetry with espresso trim, neutral countertops, timeless subway tile, white appliances, and large windows that pour in natural sunlight. Just off the kitchen is the family room with upgraded tan carpeting, crown molding, access to the deck, and serves as the perfect place to relax and unwind while watching your favorite tv shows. Adjacent, the inviting living room beckons with its cozy ambiance, boasting a wood-burning fireplace perfect for chilly evenings and intimate gatherings that can be closed off with the pocket doors for added privacy. The dining room offers even more unique details with its medallion chandelier as the centerpiece of the room and continues the unique custom woodwork. Ascend to the upper level where there are 4 ample sized bedrooms and oversized full bath. Discover even more potential with a large unfinished attic awaiting your personal touch. Imagine the possibilities - a tranquil retreat, a home office, or perhaps a playroom limited only by your imagination. Outside, the charm continues with a sprawling half-acre lot offering plenty of space for outdoor enjoyment and endless opportunities for gardening or recreation with the large deck that is wired for speakers for easy entertainment, 27' round above-ground pool (new liner Sept'23) that is accented with grape vines in the Summer, and there is even your own basketball court. Plus, there is plenty of storage and parking with basement and oversized detached 2-car garage with loft, providing shelter for your vehicles and extra belongings. Additional highlights include a water filtration system for the whole home, updated vinyl windows throughout, an 200 amp service panel. This is truly a magical home that has been lovingly maintained throughout the years and exudes pride of ownership with the thoughtful details and custom work that is evident in every room. Don't miss your chance to own a piece of history and make cherished memories in this enchanting Victorian home.
Location
State NJ
County Burlington
Area Edgewater Park Twp (20312)
Zoning RES.
Rooms
Basement Full
Interior
Interior Features Attic, Carpet, Ceiling Fan(s), Crown Moldings, Dining Area, Kitchen - Eat-In, Tub Shower
Hot Water Natural Gas
Heating Radiator
Cooling None
Fireplaces Number 1
Fireplaces Type Mantel(s)
Equipment Built-In Microwave, Dishwasher, Dryer, Oven - Self Cleaning, Oven/Range - Electric, Refrigerator, Washer
Fireplace Y
Appliance Built-In Microwave, Dishwasher, Dryer, Oven - Self Cleaning, Oven/Range - Electric, Refrigerator, Washer
Heat Source Natural Gas
Laundry Basement
Exterior
Exterior Feature Deck(s), Porch(es), Wrap Around
Parking Features Garage - Rear Entry
Garage Spaces 2.0
Water Access N
Roof Type Pitched,Shingle
Accessibility None
Porch Deck(s), Porch(es), Wrap Around
Total Parking Spaces 2
Garage Y
Building
Story 2
Foundation Other
Sewer Public Sewer
Water Public
Architectural Style Victorian
Level or Stories 2
Additional Building Above Grade, Below Grade
New Construction N
Schools
Elementary Schools Magowan E.S.
Middle Schools Samuel M. Ridgway M.S.
High Schools Burlington City H.S.
School District Edgewater Park Township Public Schools
Others
Senior Community No
Tax ID 12-00621-00001
Ownership Fee Simple
SqFt Source Assessor
Acceptable Financing Cash, Conventional, FHA, VA, USDA
Listing Terms Cash, Conventional, FHA, VA, USDA
Financing Cash,Conventional,FHA,VA,USDA
Special Listing Condition Standard
Read Less Info
Want to know what your home might be worth? Contact us for a FREE valuation!

Our team is ready to help you sell your home for the highest possible price ASAP

Bought with Pamela Kotter • BHHS Fox & Roach-Mullica Hill South

"My job is to find and attract mastery-based agents to the office, protect the culture, and make sure everyone is happy! "






