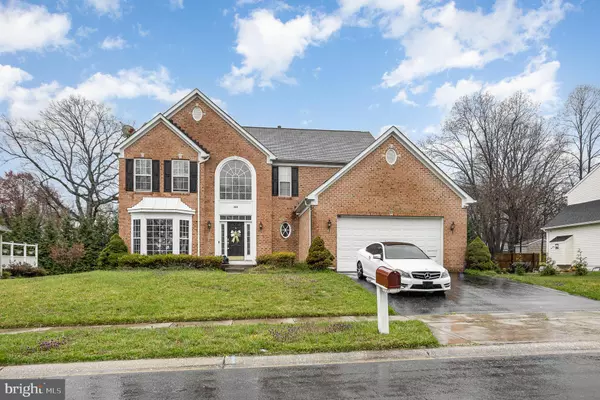$585,000
$587,500
0.4%For more information regarding the value of a property, please contact us for a free consultation.
4 Beds
4 Baths
3,726 SqFt
SOLD DATE : 06/18/2024
Key Details
Sold Price $585,000
Property Type Single Family Home
Sub Type Detached
Listing Status Sold
Purchase Type For Sale
Square Footage 3,726 sqft
Price per Sqft $157
Subdivision Logans Run
MLS Listing ID MDHR2029652
Sold Date 06/18/24
Style Colonial
Bedrooms 4
Full Baths 3
Half Baths 1
HOA Y/N N
Abv Grd Liv Area 2,726
Originating Board BRIGHT
Year Built 2006
Annual Tax Amount $4,098
Tax Year 2023
Lot Size 10,323 Sqft
Acres 0.24
Property Description
Get ready to be amazed by this enormous, luxurious colonial. This charming detached home with four bedrooms and three and a half bathrooms blends contemporary elegance with functional design. Take a seat and unwind in front of the fireplace in the family room of the spacious, welcoming kitchen. The property is well-lit by natural light thanks to its two bay windows. The living, dining, and kitchen spaces are all open to one another, providing a large space for family get-togethers. The gourmet kitchen has beautiful countertops and high-end appliances. The spacious master bedroom features a walk-in closet with organizer shelves, an ensuite bathroom, and vaulted ceilings. The main bathroom has a soaking tub and an abundance of natural light. The remaining three bedrooms have tasteful finishing, ample natural light, and generous sizes. With media wiring installed, the spacious basement is prepared for a movie room. Enough room exists for a bedroom. There is a bonus room and a full bathroom in the basement. You can spend the day lounging on the deck or ascend the stairs to the serene backyard.
Location
State MD
County Harford
Zoning R1
Rooms
Other Rooms Study, Other
Basement Fully Finished, Heated, Improved, Interior Access, Outside Entrance, Rear Entrance, Space For Rooms, Walkout Stairs
Interior
Hot Water Electric
Heating Central
Cooling Central A/C
Fireplaces Number 1
Fireplace Y
Heat Source Electric, Natural Gas
Exterior
Parking Features Garage - Front Entry
Garage Spaces 2.0
Water Access N
Roof Type Shingle
Accessibility None
Attached Garage 2
Total Parking Spaces 2
Garage Y
Building
Story 3
Foundation Slab
Sewer Public Sewer
Water Public
Architectural Style Colonial
Level or Stories 3
Additional Building Above Grade, Below Grade
New Construction N
Schools
School District Harford County Public Schools
Others
Senior Community No
Tax ID 1301358022
Ownership Fee Simple
SqFt Source Assessor
Special Listing Condition Standard
Read Less Info
Want to know what your home might be worth? Contact us for a FREE valuation!

Our team is ready to help you sell your home for the highest possible price ASAP

Bought with CRISTY WILLIAMS • EXIT Preferred Realty, LLC

"My job is to find and attract mastery-based agents to the office, protect the culture, and make sure everyone is happy! "






