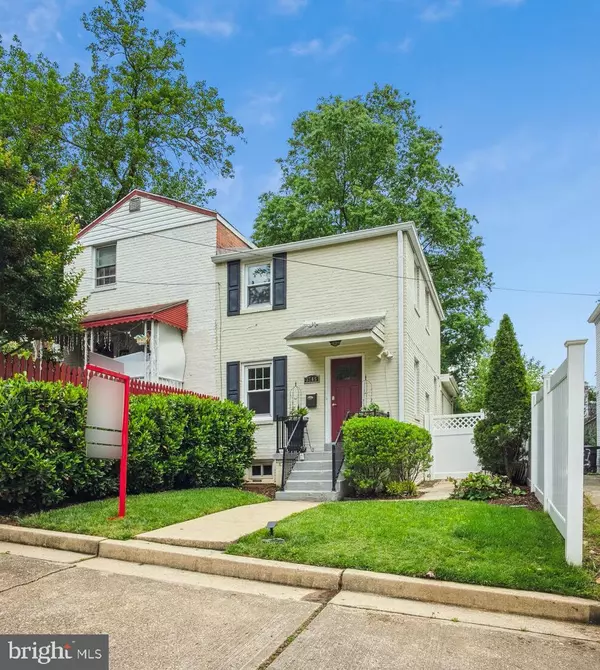$649,000
$649,000
For more information regarding the value of a property, please contact us for a free consultation.
3 Beds
3 Baths
1,614 SqFt
SOLD DATE : 06/17/2024
Key Details
Sold Price $649,000
Property Type Townhouse
Sub Type End of Row/Townhouse
Listing Status Sold
Purchase Type For Sale
Square Footage 1,614 sqft
Price per Sqft $402
Subdivision Fort Barnard Heights
MLS Listing ID VAAR2043168
Sold Date 06/17/24
Style Colonial
Bedrooms 3
Full Baths 3
HOA Y/N N
Abv Grd Liv Area 1,172
Originating Board BRIGHT
Year Built 1945
Annual Tax Amount $5,551
Tax Year 2023
Lot Size 2,885 Sqft
Acres 0.07
Property Description
The best of Arlington awaits in this 3 bedroom/3 bathroom duplex townhome. Park your car in one of the 3 designated parking spots and live the dream of walking to Shirlington or biking the W&OD trail. When you’re ready to relax at home, curl up for movie night in the lower level or sip cocktails in the back yard oasis. This home has a private entrance on a dead-end street, providing a quiet retreat from the city. As you enter, you’ll be impressed with the LVP flooring, living room, dining area and updated kitchen with stainless steel appliances and granite counters. Also, on the main level is the primary bedroom with 2 closets and ensuite bathroom. Upstairs is 2 additional bedrooms, each with an oversized closet, along with an additional full bathroom. The full bath has a soaking tub and shower combination. The lower level is fully finished with plush carpet, rec room for movie/game nights or a home office, full bath, laundry and utilities. When you’re ready to venture outside, you’ll be wowed by the quiet and serene patio. Fully landscaped and fenced, you’ll have visions of backyard bbq’s, wine nights and working from home in this paradise. With an addition off the back, this house is larger than most in the neighborhood, boasting 1,600 + total square feet. Additional features include: Appliances (2024), Tub reglazing (2023), LVP floors (2021), Carpet (2021 lower level and stairs), roof (2012), and much more. This home does not have an HOA, so no additional community fees and PARKING spots out front! Last but certainly not least, this is a pet friendly neighborhood!
Location
State VA
County Arlington
Zoning R2-7
Rooms
Basement Fully Finished
Main Level Bedrooms 1
Interior
Interior Features Carpet, Ceiling Fan(s), Kitchen - Gourmet, Recessed Lighting, Tub Shower, Upgraded Countertops, Window Treatments
Hot Water Natural Gas
Heating Central
Cooling Central A/C
Equipment Washer, Dryer, Stainless Steel Appliances, Refrigerator, Oven/Range - Gas, Built-In Microwave, Dishwasher, Disposal
Fireplace N
Appliance Washer, Dryer, Stainless Steel Appliances, Refrigerator, Oven/Range - Gas, Built-In Microwave, Dishwasher, Disposal
Heat Source Natural Gas
Laundry Basement, Washer In Unit, Dryer In Unit
Exterior
Fence Fully
Water Access N
Accessibility None
Garage N
Building
Story 3
Foundation Brick/Mortar
Sewer Public Sewer
Water Public
Architectural Style Colonial
Level or Stories 3
Additional Building Above Grade, Below Grade
New Construction N
Schools
Elementary Schools Drew
Middle Schools Gunston
High Schools Wakefield
School District Arlington County Public Schools
Others
Pets Allowed Y
Senior Community No
Tax ID 31-030-077
Ownership Fee Simple
SqFt Source Assessor
Acceptable Financing Conventional, VA, Cash
Listing Terms Conventional, VA, Cash
Financing Conventional,VA,Cash
Special Listing Condition Standard
Pets Allowed No Pet Restrictions
Read Less Info
Want to know what your home might be worth? Contact us for a FREE valuation!

Our team is ready to help you sell your home for the highest possible price ASAP

Bought with Colette Zdobysz • KW Metro Center

"My job is to find and attract mastery-based agents to the office, protect the culture, and make sure everyone is happy! "






