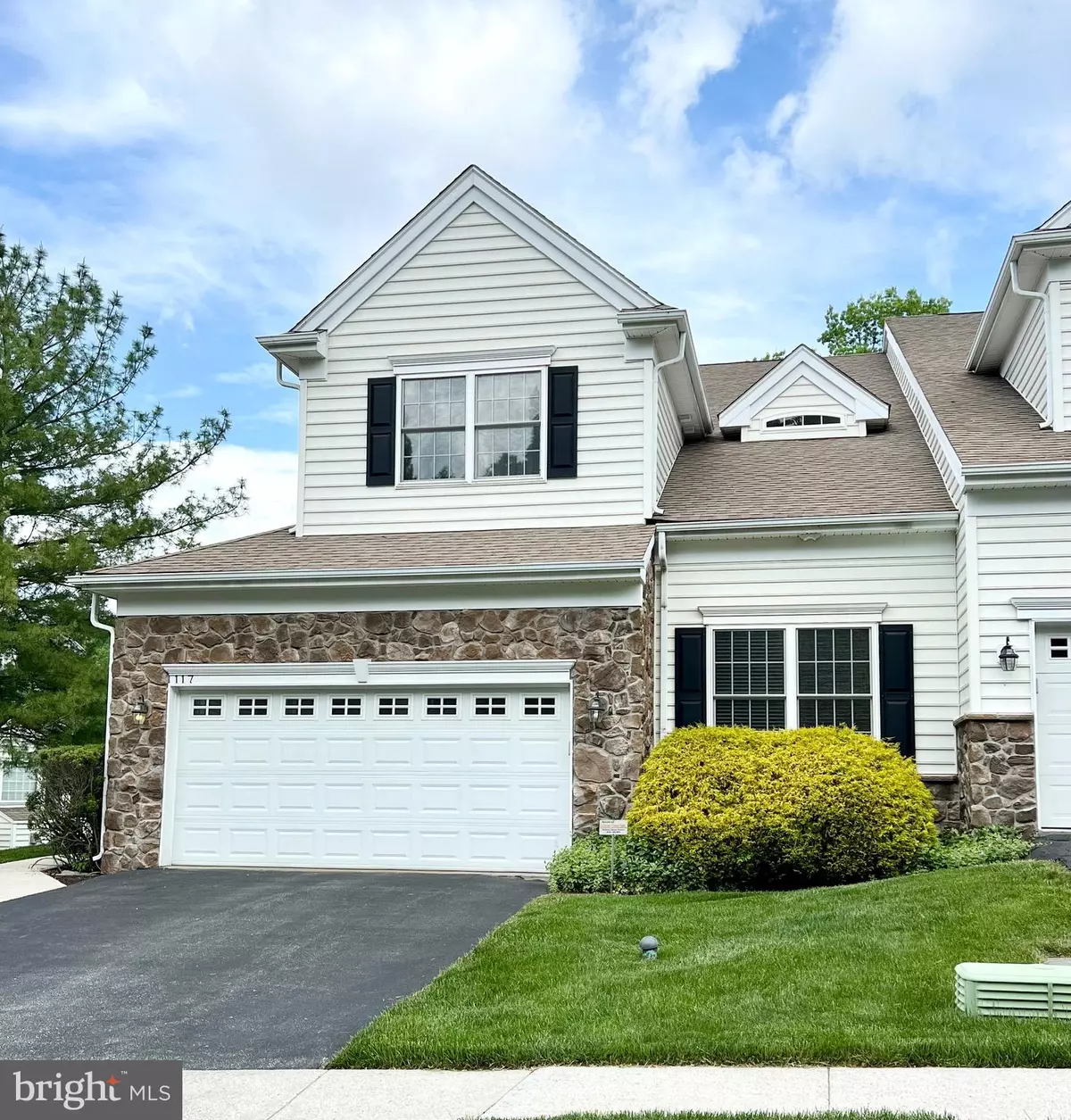$659,900
$649,000
1.7%For more information regarding the value of a property, please contact us for a free consultation.
4 Beds
4 Baths
3,580 SqFt
SOLD DATE : 06/17/2024
Key Details
Sold Price $659,900
Property Type Townhouse
Sub Type End of Row/Townhouse
Listing Status Sold
Purchase Type For Sale
Square Footage 3,580 sqft
Price per Sqft $184
Subdivision Whiteland Hills
MLS Listing ID PACT2063166
Sold Date 06/17/24
Style Colonial
Bedrooms 4
Full Baths 3
Half Baths 1
HOA Fees $305/mo
HOA Y/N Y
Abv Grd Liv Area 3,580
Originating Board BRIGHT
Year Built 2004
Annual Tax Amount $6,944
Tax Year 2023
Lot Size 1,901 Sqft
Acres 0.04
Lot Dimensions 0.00 x 0.00
Property Description
Sellers are asking for all offers to be submitted by Noon tomorrow, May 14th. Come in with your highest and best. Welcome to this exquisite four-bedroom, 3.5-bathroom townhome nestled in the heart of Exton. Upon entering through the side entrance, you are greeted by a stunning two-story foyer leading to a formal living room and a lovely dining room. The home boasts extra tall ceilings and doors throughout, a half bathroom, and a stylish office space on the first floor. The kitchen is a chef's dream with Corian countertops, 42-inch cabinets, stainless steel appliances, and a breakfast nook drenched in natural light. The cozy family room features a gas fireplace and large windows overlooking a private deck with private wooded views. Upstairs, the spacious master suite includes two walk-in closets, a luxurious master bathroom, and plenty of space for a home office or reading nook. Additionally, two more bedrooms and a hall bathroom with dual sinks, laundry room, and a skylight are located on this level. The finished basement offers a fourth bedroom, a third full bathroom with stand up shower, and ample storage space. This prime location in Exton provides easy access to various amenities and highways.
Location
State PA
County Chester
Area West Whiteland Twp (10341)
Zoning RESID
Rooms
Other Rooms Living Room, Dining Room, Primary Bedroom, Bedroom 2, Bedroom 3, Bedroom 4, Kitchen, Family Room, Laundry, Office, Recreation Room, Storage Room, Primary Bathroom, Full Bath, Half Bath
Basement Full, Fully Finished, Poured Concrete, Sump Pump, Walkout Level, Windows, Heated, Interior Access, Outside Entrance
Interior
Interior Features Attic, Butlers Pantry, Sprinkler System, Stall Shower, Ceiling Fan(s), Carpet, Kitchen - Gourmet, Kitchen - Island, Recessed Lighting, Walk-in Closet(s), WhirlPool/HotTub, Breakfast Area, Floor Plan - Open, Skylight(s), Tub Shower, Wood Floors
Hot Water Natural Gas
Heating Forced Air
Cooling Central A/C
Flooring Ceramic Tile, Hardwood, Partially Carpeted
Fireplaces Number 2
Fireplaces Type Gas/Propane
Equipment Built-In Microwave, Cooktop, Dishwasher, Oven - Double, Oven - Self Cleaning, Oven - Wall, Refrigerator, Disposal, Water Heater
Fireplace Y
Appliance Built-In Microwave, Cooktop, Dishwasher, Oven - Double, Oven - Self Cleaning, Oven - Wall, Refrigerator, Disposal, Water Heater
Heat Source Natural Gas
Laundry Upper Floor
Exterior
Exterior Feature Deck(s), Patio(s)
Parking Features Garage - Side Entry, Inside Access, Oversized
Garage Spaces 5.0
Utilities Available Cable TV Available, Electric Available, Natural Gas Available, Sewer Available, Water Available
Water Access N
View Trees/Woods
Roof Type Pitched,Shingle
Accessibility None
Porch Deck(s), Patio(s)
Attached Garage 2
Total Parking Spaces 5
Garage Y
Building
Lot Description Backs to Trees, Front Yard, Rear Yard, Trees/Wooded
Story 2
Foundation Concrete Perimeter
Sewer Public Sewer
Water Public
Architectural Style Colonial
Level or Stories 2
Additional Building Above Grade, Below Grade
Structure Type Tray Ceilings,High
New Construction N
Schools
School District West Chester Area
Others
HOA Fee Include Common Area Maintenance,Lawn Maintenance,Snow Removal,Road Maintenance
Senior Community No
Tax ID 41-02 -0076.2500
Ownership Fee Simple
SqFt Source Assessor
Acceptable Financing Cash, Conventional, FHA, VA
Listing Terms Cash, Conventional, FHA, VA
Financing Cash,Conventional,FHA,VA
Special Listing Condition Standard
Read Less Info
Want to know what your home might be worth? Contact us for a FREE valuation!

Our team is ready to help you sell your home for the highest possible price ASAP

Bought with Brian P. Griffin • Keller Williams Main Line

"My job is to find and attract mastery-based agents to the office, protect the culture, and make sure everyone is happy! "






