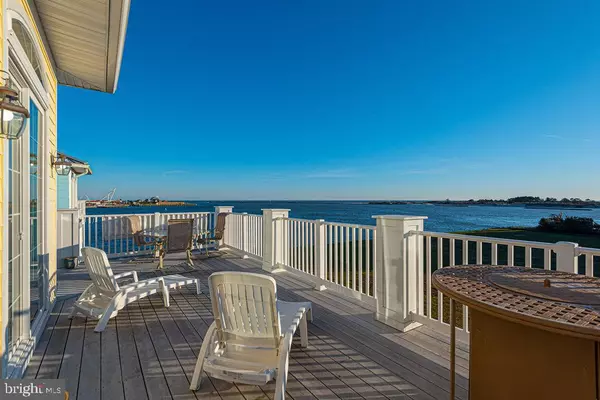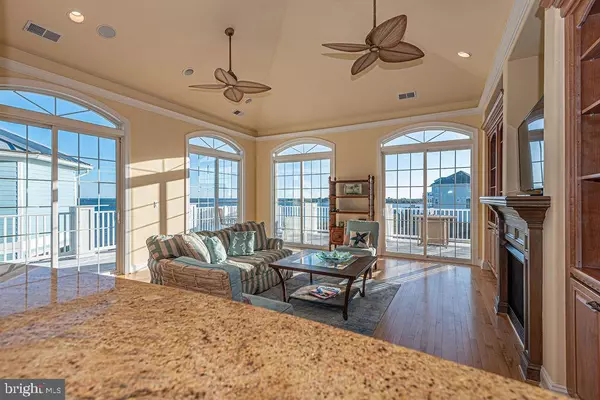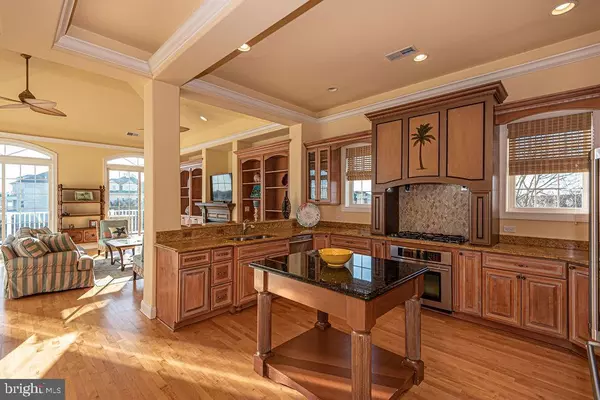$1,005,000
$1,124,000
10.6%For more information regarding the value of a property, please contact us for a free consultation.
4 Beds
5 Baths
4,017 SqFt
SOLD DATE : 06/13/2024
Key Details
Sold Price $1,005,000
Property Type Condo
Sub Type Condo/Co-op
Listing Status Sold
Purchase Type For Sale
Square Footage 4,017 sqft
Price per Sqft $250
Subdivision None Available
MLS Listing ID MDWO2014000
Sold Date 06/13/24
Style Coastal
Bedrooms 4
Full Baths 4
Half Baths 1
Condo Fees $2,100/mo
HOA Y/N N
Abv Grd Liv Area 4,017
Originating Board BRIGHT
Year Built 2006
Annual Tax Amount $7,919
Tax Year 2023
Lot Dimensions 0.00 x 0.00
Property Description
Welcome to Harbor Lights, a private neighborhood where you'll enjoy breathtaking sights of downtown Ocean City, the Ocean City Inlet, and Assateague Island from your three wrap-around decks. Conveniently located near West OC's finest restaurants, shopping, boating, and the beach. This estate-style home offers 4 bedrooms and 4.5 bath, you will have versatility with the first floor level, captains quarters, in-law suite, guest quarters, or media room. The master bedroom suite boasts a fireplace, wet bar, and a wrap-around deck, large walk-in closet/changing room, with luxury bath with garden tub , double vanity and double walk-in shower. The top floor exudes elegance with refinished hardwood floors, a gas fireplace, and epic sliding glass doors leading to a wraparound deck. Open floor plan with large dining room, and gourmet kitchen with center island and breakfast bar. THE EXTERIOR HAS BEEN FRESHLY PAINTED MAY 2023!! This home is equipped with an elevator. Don't miss the chance to start your coastal lifestyle today!
Location
State MD
County Worcester
Area West Ocean City (85)
Zoning R-3
Direction East
Rooms
Other Rooms Living Room, Dining Room, Primary Bedroom, Bedroom 2, Kitchen, In-Law/auPair/Suite, Laundry, Bathroom 3, Primary Bathroom, Half Bath
Main Level Bedrooms 1
Interior
Interior Features 2nd Kitchen, Breakfast Area, Built-Ins, Carpet, Ceiling Fan(s), Chair Railings, Combination Dining/Living, Combination Kitchen/Dining, Combination Kitchen/Living, Crown Moldings, Dining Area, Elevator, Family Room Off Kitchen, Floor Plan - Open
Hot Water Electric
Heating Heat Pump - Electric BackUp
Cooling Central A/C, Ceiling Fan(s), Heat Pump(s)
Flooring Carpet, Ceramic Tile, Hardwood
Fireplaces Number 2
Fireplaces Type Gas/Propane
Equipment Built-In Microwave, Built-In Range, Commercial Range, Dishwasher, Disposal, Dryer, Dryer - Electric, Energy Efficient Appliances, ENERGY STAR Refrigerator, Exhaust Fan, Oven - Self Cleaning, Range Hood, Refrigerator, Six Burner Stove, Stainless Steel Appliances, Washer, Water Heater
Furnishings Yes
Fireplace Y
Appliance Built-In Microwave, Built-In Range, Commercial Range, Dishwasher, Disposal, Dryer, Dryer - Electric, Energy Efficient Appliances, ENERGY STAR Refrigerator, Exhaust Fan, Oven - Self Cleaning, Range Hood, Refrigerator, Six Burner Stove, Stainless Steel Appliances, Washer, Water Heater
Heat Source Electric
Laundry Main Floor
Exterior
Exterior Feature Balcony, Balconies- Multiple, Roof, Wrap Around
Parking Features Garage - Side Entry
Garage Spaces 2.0
Utilities Available Cable TV
Amenities Available None
Water Access N
View Bay, Harbor, Marina, Ocean, Panoramic, Water
Roof Type Metal
Street Surface Stone
Accessibility Elevator
Porch Balcony, Balconies- Multiple, Roof, Wrap Around
Attached Garage 2
Total Parking Spaces 2
Garage Y
Building
Story 3
Foundation Block
Sewer Public Sewer
Water Public
Architectural Style Coastal
Level or Stories 3
Additional Building Above Grade, Below Grade
Structure Type Dry Wall,Vaulted Ceilings,Tray Ceilings,9'+ Ceilings
New Construction N
Schools
Elementary Schools Ocean City
Middle Schools Berlin Intermediate School
High Schools Stephen Decatur
School District Worcester County Public Schools
Others
Pets Allowed Y
HOA Fee Include Common Area Maintenance,Insurance,Other
Senior Community No
Tax ID 2410017041
Ownership Condominium
Acceptable Financing Cash, Conventional
Listing Terms Cash, Conventional
Financing Cash,Conventional
Special Listing Condition Standard
Pets Allowed No Pet Restrictions
Read Less Info
Want to know what your home might be worth? Contact us for a FREE valuation!

Our team is ready to help you sell your home for the highest possible price ASAP

Bought with Abbey J Gordon • Long & Foster Real Estate, Inc.

"My job is to find and attract mastery-based agents to the office, protect the culture, and make sure everyone is happy! "






