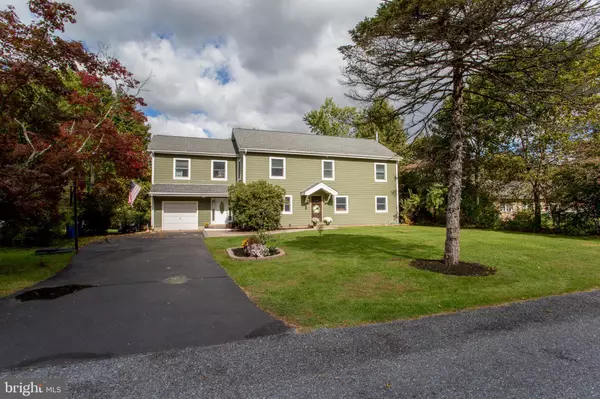$585,000
$599,000
2.3%For more information regarding the value of a property, please contact us for a free consultation.
4 Beds
3 Baths
2,600 SqFt
SOLD DATE : 06/13/2024
Key Details
Sold Price $585,000
Property Type Single Family Home
Sub Type Detached
Listing Status Sold
Purchase Type For Sale
Square Footage 2,600 sqft
Price per Sqft $225
MLS Listing ID NJHT2002368
Sold Date 06/13/24
Style Colonial
Bedrooms 4
Full Baths 3
HOA Y/N N
Abv Grd Liv Area 2,600
Originating Board BRIGHT
Year Built 1958
Annual Tax Amount $5,840
Tax Year 2021
Lot Size 0.820 Acres
Acres 0.82
Lot Dimensions 0.00 x 0.00
Property Description
Your dream home awaits!
Welcome home! The embodiment of your dream home is located on a tree-lined street in a quiet and serene neighborhood. This magnificent 4-bedroom, 3-bathroom house offers an array of elegant features that cater to both comfort and style.
As you step inside, you'll immediately notice the thoughtfully designed open floor plan. A highly sought-after mudroom, complete with tons of built-ins, greets you as you come through the door. The gourmet eat-in kitchen, nestled right around the corner, is a culinary haven, featuring an abundance of storage space within its beautifully crafted wood cabinetry. The wooden floors throughout create a warm and inviting ambiance.
With a bedroom and full bath on the first floor, this home offers unparalleled convenience. The primary bedroom boasts a luxurious soaking tub for those well-deserved moments of relaxation.
The second floor opens up to a second living room, perfect for family gatherings or a quiet escape. Additionally, a designated laundry room streamlines your daily routine.
The outdoor space is equally impressive. A covered back deck provides a lovely area for outdoor dining and relaxation, overlooking the expansive backyard - a canvas for gardening, playing, or creating your personal oasis. The well-manicured front yard with old-growth trees adds to the property's enchanting curb appeal.
Ceiling fans installed in the bedrooms ensure year-round comfort. Whether you're spending the day indoors or venturing outside, this home offers the perfect blend of tranquility and functionality.
With its remarkable features and coveted location, this is more than just a home; it's a lifestyle. Make it yours and embrace the comfort and elegance you deserve. Your dream home awaits.
Location
State NJ
County Hunterdon
Area West Amwell Twp (21026)
Zoning RR-5
Rooms
Other Rooms Dining Room, Kitchen, Family Room, Den, Laundry, Mud Room, Utility Room, Bathroom 1, Primary Bathroom
Basement Full
Main Level Bedrooms 1
Interior
Interior Features Breakfast Area, Built-Ins, Ceiling Fan(s), Dining Area, Entry Level Bedroom, Family Room Off Kitchen, Floor Plan - Open, Kitchen - Eat-In, Kitchen - Galley, Kitchen - Gourmet, Skylight(s), Upgraded Countertops, Tub Shower, Walk-in Closet(s), Wood Floors
Hot Water Electric
Heating Baseboard - Hot Water, Forced Air, Hot Water, Zoned
Cooling Central A/C
Flooring Carpet, Hardwood, Tile/Brick
Equipment Built-In Microwave, Dishwasher, Dryer, Exhaust Fan, Oven/Range - Electric, Range Hood, Refrigerator, Washer, Water Heater
Fireplace N
Appliance Built-In Microwave, Dishwasher, Dryer, Exhaust Fan, Oven/Range - Electric, Range Hood, Refrigerator, Washer, Water Heater
Heat Source Oil
Exterior
Parking Features Garage - Front Entry
Garage Spaces 7.0
Utilities Available Cable TV Available
Water Access N
View Garden/Lawn, Trees/Woods
Roof Type Asphalt,Shingle
Street Surface Paved
Accessibility None
Road Frontage Boro/Township
Attached Garage 1
Total Parking Spaces 7
Garage Y
Building
Story 2
Foundation Block
Sewer On Site Septic
Water Well
Architectural Style Colonial
Level or Stories 2
Additional Building Above Grade, Below Grade
New Construction N
Schools
Elementary Schools West Amwell Township E.S.
Middle Schools South Hunterdon Regional M.S.
High Schools South Hunterdon Regional H.S.
School District West Amwell Twp
Others
Senior Community No
Tax ID 26-00013-00016
Ownership Fee Simple
SqFt Source Assessor
Special Listing Condition Standard
Read Less Info
Want to know what your home might be worth? Contact us for a FREE valuation!

Our team is ready to help you sell your home for the highest possible price ASAP

Bought with Howard Buchanan III • Weichert Realtors - Clinton

"My job is to find and attract mastery-based agents to the office, protect the culture, and make sure everyone is happy! "






