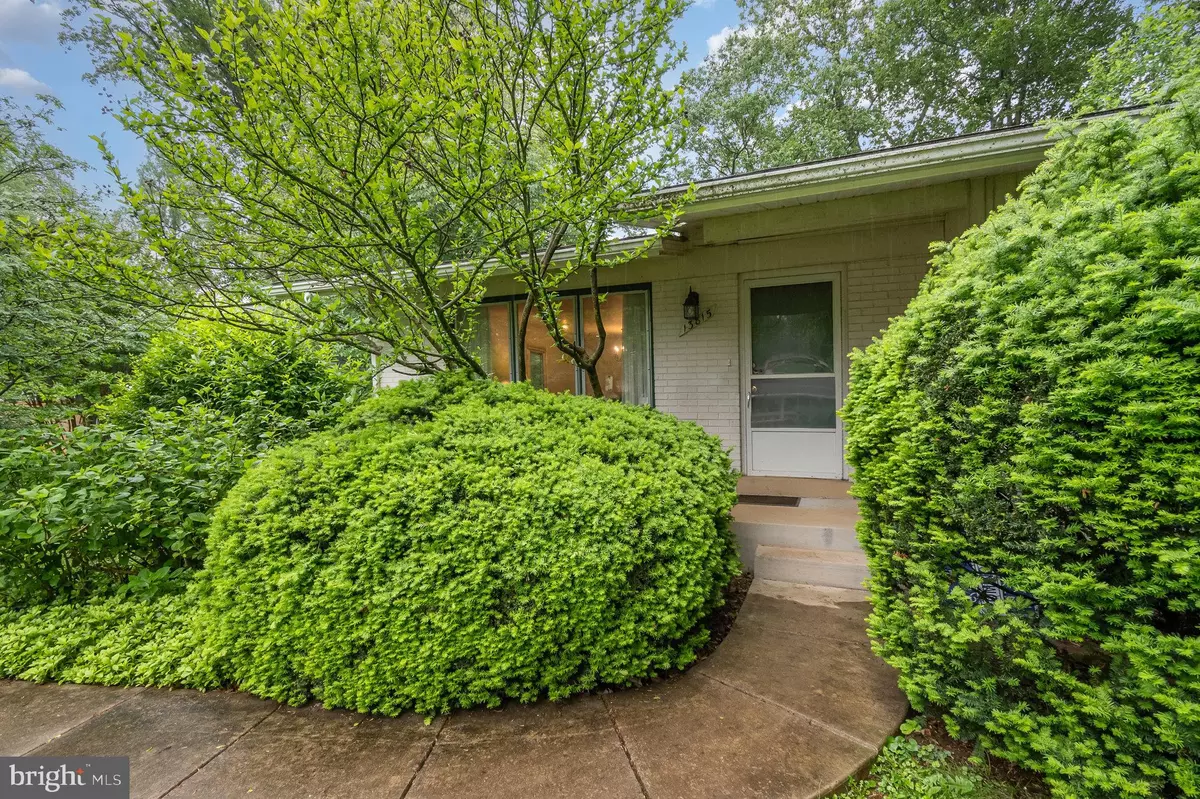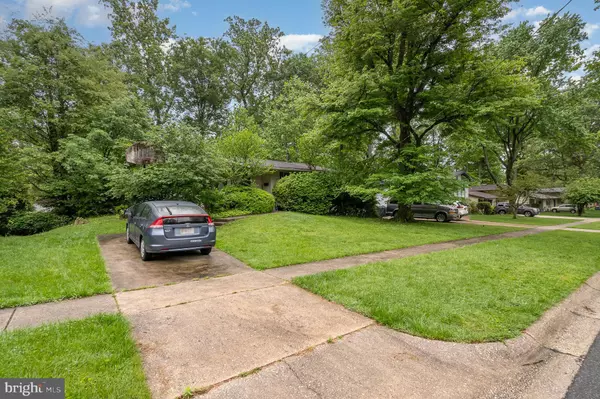$506,000
$475,000
6.5%For more information regarding the value of a property, please contact us for a free consultation.
4 Beds
2 Baths
1,608 SqFt
SOLD DATE : 06/10/2024
Key Details
Sold Price $506,000
Property Type Single Family Home
Sub Type Detached
Listing Status Sold
Purchase Type For Sale
Square Footage 1,608 sqft
Price per Sqft $314
Subdivision Bel Pre Woods
MLS Listing ID MDMC2132084
Sold Date 06/10/24
Style Raised Ranch/Rambler
Bedrooms 4
Full Baths 2
HOA Y/N N
Abv Grd Liv Area 1,108
Originating Board BRIGHT
Year Built 1964
Annual Tax Amount $5,520
Tax Year 2024
Lot Size 9,000 Sqft
Acres 0.21
Property Description
THIS HOUSE IS FOR SALE ONLY NOT RENT !
RARELY AVAILABLE RANCHER on Vista Drive in the highly sought-after BEL PRE WOODS in Rockville! This charming home is a hidden gem, offering incredible value. It features 3 spacious bedrooms and 1 full bath upstairs, with an open living and dining area filled with natural light from large windows but with landscaping providing privacy. The kitchen, with space for a table, offers a stunning view of the backyard. The full, open basement, complete with a walk-out to the lush backyard, includes another bedroom with window and full bath, making it perfect for guests or entertaining. The utility room provides ample storage and laundry space. With a little imagination, this home will shine brightly: this is a diamond in the rough!. Priced to sell, this opportunity won't last long—schedule your showing today!
Location
State MD
County Montgomery
Zoning R90
Rooms
Basement Daylight, Full, Connecting Stairway, Fully Finished, Full, Improved, Heated, Interior Access, Outside Entrance, Rear Entrance, Space For Rooms, Walkout Level, Windows
Main Level Bedrooms 3
Interior
Interior Features Combination Dining/Living, Flat, Floor Plan - Traditional, Floor Plan - Open, Kitchen - Eat-In, Kitchen - Table Space, Wood Floors
Hot Water Natural Gas
Heating Forced Air
Cooling Central A/C
Flooring Hardwood, Vinyl, Carpet
Equipment Stove, Refrigerator, Washer, Dryer, Dishwasher
Furnishings No
Fireplace N
Appliance Stove, Refrigerator, Washer, Dryer, Dishwasher
Heat Source Natural Gas
Laundry Basement
Exterior
Garage Spaces 2.0
Fence Partially
Water Access N
View Scenic Vista, Trees/Woods
Roof Type Shingle
Accessibility None
Total Parking Spaces 2
Garage N
Building
Lot Description Front Yard, Landscaping, Private, Rear Yard, Secluded
Story 2
Foundation Block
Sewer Public Sewer
Water Public
Architectural Style Raised Ranch/Rambler
Level or Stories 2
Additional Building Above Grade, Below Grade
New Construction N
Schools
School District Montgomery County Public Schools
Others
Pets Allowed Y
Senior Community No
Tax ID 161301386917
Ownership Fee Simple
SqFt Source Assessor
Acceptable Financing Cash, Conventional, VA, Negotiable, FHA, FHA 203(k)
Horse Property N
Listing Terms Cash, Conventional, VA, Negotiable, FHA, FHA 203(k)
Financing Cash,Conventional,VA,Negotiable,FHA,FHA 203(k)
Special Listing Condition Standard
Pets Allowed Case by Case Basis
Read Less Info
Want to know what your home might be worth? Contact us for a FREE valuation!

Our team is ready to help you sell your home for the highest possible price ASAP

Bought with Jonathan S Lahey • EXP Realty, LLC
"My job is to find and attract mastery-based agents to the office, protect the culture, and make sure everyone is happy! "






