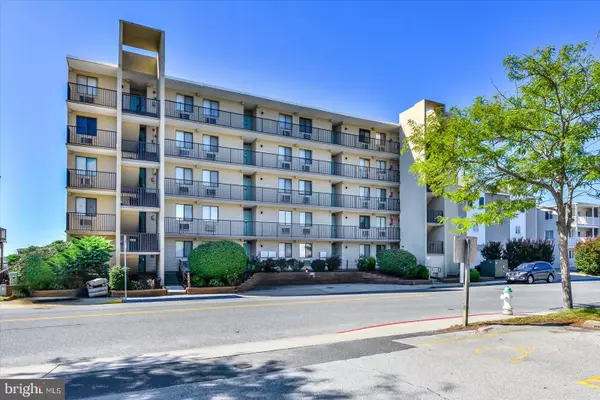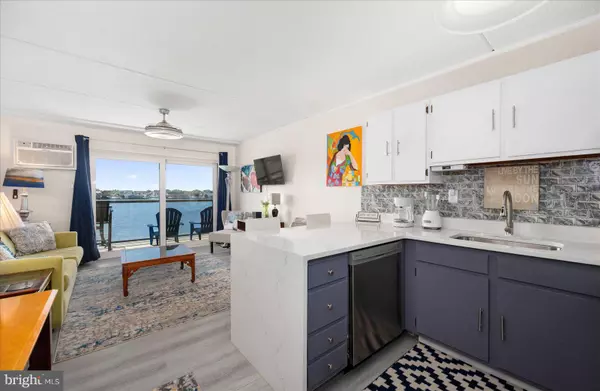$300,000
$300,000
For more information regarding the value of a property, please contact us for a free consultation.
1 Bed
1 Bath
606 SqFt
SOLD DATE : 06/07/2024
Key Details
Sold Price $300,000
Property Type Condo
Sub Type Condo/Co-op
Listing Status Sold
Purchase Type For Sale
Square Footage 606 sqft
Price per Sqft $495
Subdivision None Available
MLS Listing ID MDWO2020534
Sold Date 06/07/24
Style Coastal
Bedrooms 1
Full Baths 1
HOA Y/N N
Abv Grd Liv Area 606
Originating Board BRIGHT
Year Built 1982
Annual Tax Amount $2,007
Tax Year 2023
Lot Dimensions 0.00 x 0.00
Property Description
WATERFRONT PARADISE!! Check out this newly renovated home on the Open Bay! Gorgous Views and Sunny Southern Exposure allow you to enjoy this property in every season. Owners just renovated Luxury Vinyl Flooring throughout, Kitchen upgrades include All New Stainless Steel Appliances, Waterfall Edge Marble Counter Tops, updated bath with new cabinet and shower install plus updated furnishings and designer ceiling fans. The large living room with sliders open on to balcony with beautiful views. This condo is perfectly situated in the middle of the building away from elevators and perfect level to the water. The Harbor Sails offers Outdoor Pool, Tennis Courts, Kayak Storage and Water Access. Just 3 blocks to the ocean at crosswalk on 116th St and close to groceries, shopping, restaurants and Carousel Hotel with free Family Summer Fun.
Location
State MD
County Worcester
Area Bayside Waterfront (84)
Zoning R-2
Direction West
Rooms
Main Level Bedrooms 1
Interior
Interior Features Ceiling Fan(s), Entry Level Bedroom, Family Room Off Kitchen, Window Treatments
Hot Water Electric
Heating Baseboard - Electric
Cooling Wall Unit, Ceiling Fan(s)
Equipment Dishwasher, Disposal, Dryer - Electric, Oven/Range - Electric, Refrigerator, Washer, Water Heater
Furnishings Yes
Fireplace N
Appliance Dishwasher, Disposal, Dryer - Electric, Oven/Range - Electric, Refrigerator, Washer, Water Heater
Heat Source Electric
Laundry Main Floor, Dryer In Unit
Exterior
Amenities Available Elevator, Pool - Outdoor, Swimming Pool, Tennis Courts
Water Access N
Roof Type Built-Up
Accessibility Other
Garage N
Building
Story 1
Unit Features Garden 1 - 4 Floors
Sewer Public Sewer
Water Public
Architectural Style Coastal
Level or Stories 1
Additional Building Above Grade, Below Grade
New Construction N
Schools
Elementary Schools Ocean City
Middle Schools Stephen Decatur
High Schools Stephen Decatur
School District Worcester County Public Schools
Others
Pets Allowed Y
HOA Fee Include Common Area Maintenance,Ext Bldg Maint,Insurance,Management,Pool(s),Reserve Funds
Senior Community No
Tax ID 2410287367
Ownership Condominium
Acceptable Financing Cash, Conventional
Listing Terms Cash, Conventional
Financing Cash,Conventional
Special Listing Condition Standard
Pets Allowed Cats OK, Dogs OK
Read Less Info
Want to know what your home might be worth? Contact us for a FREE valuation!

Our team is ready to help you sell your home for the highest possible price ASAP

Bought with Anna Spann • Coldwell Banker Realty

"My job is to find and attract mastery-based agents to the office, protect the culture, and make sure everyone is happy! "






