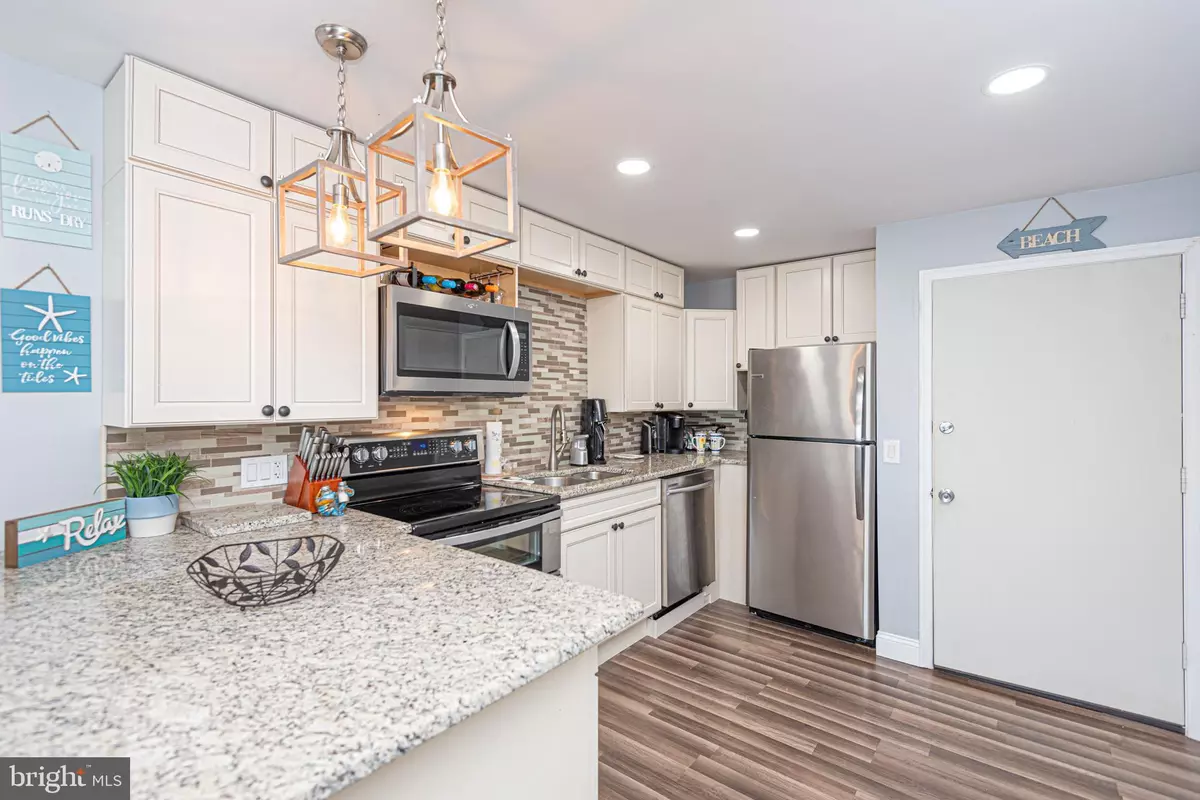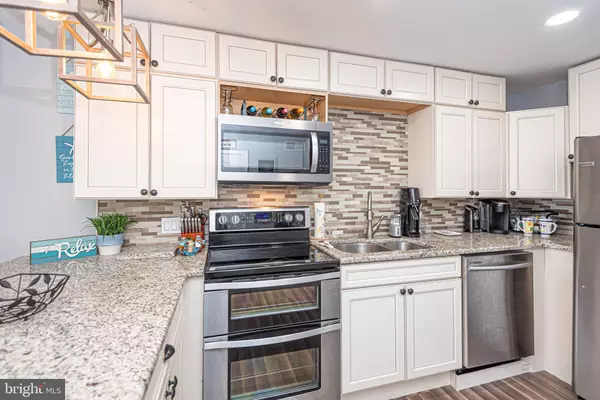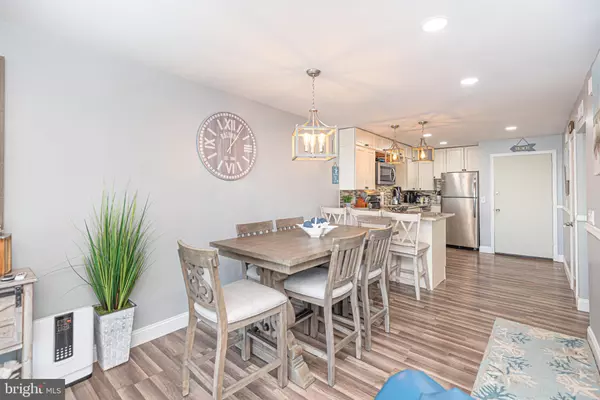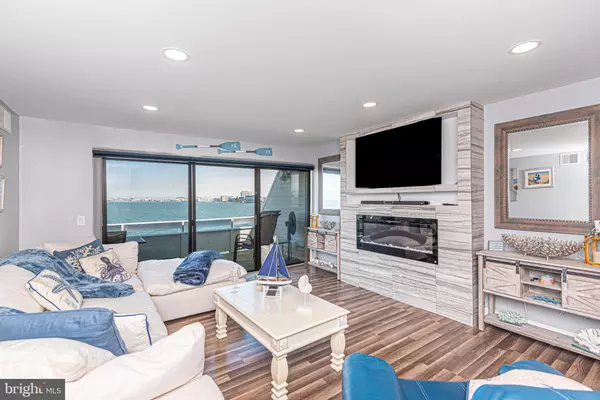$455,000
$459,900
1.1%For more information regarding the value of a property, please contact us for a free consultation.
2 Beds
2 Baths
1,080 SqFt
SOLD DATE : 06/06/2024
Key Details
Sold Price $455,000
Property Type Condo
Sub Type Condo/Co-op
Listing Status Sold
Purchase Type For Sale
Square Footage 1,080 sqft
Price per Sqft $421
Subdivision None Available
MLS Listing ID MDWO2020444
Sold Date 06/06/24
Style Coastal
Bedrooms 2
Full Baths 2
Condo Fees $395/mo
HOA Y/N N
Abv Grd Liv Area 1,080
Originating Board BRIGHT
Year Built 1973
Annual Tax Amount $2,664
Tax Year 2023
Lot Dimensions 0.00 x 0.00
Property Description
Welcome to your stunning Bayfront oasis in the heart of Ocean City! This beautifully renovated 2-bedroom, 2-bathroom condo boasts breathtaking views and an abundance of natural light. Step inside to discover a fully updated kitchen featuring solid wood slow-close cabinets, granite countertops, stainless steel appliances, a built-in microwave, custom backsplash, double sink, custom pendant lights, and a convenient island—perfect for entertaining! The spacious dining area comfortably seats six and is adorned with custom lighting and luxury plank flooring. Your 17 x 14 living room is a true retreat, complete with recessed LED lighting, an electric fireplace with a custom mantel, Hunter Douglas custom electric blinds, balcony access, and those stunning Bayfront vistas. Relax in the Bayfront master bedroom retreat with a cozy sitting area, luxury vinyl plank floors, LED recessed lighting, custom Hunter Douglas electric blinds, and an ensuite master bathroom. The bathroom features a dual-sink custom vanity, quartz countertop, tiled floors, and a double tiled walk-in shower. Step out onto your 26-foot balcony to enjoy incredible sunsets over the bay. The community amenities include a pool, tennis courts, and extra storage—perfect for coastal living! Located in Midtown Ocean City, you're just moments away from restaurants, amusements, entertainment, the beach, and the iconic boardwalk. This property is an incredible opportunity for both personal enjoyment and rental income. Don't miss out—schedule your viewing today!
Location
State MD
County Worcester
Area Bayside Waterfront (84)
Zoning R-2
Rooms
Other Rooms Dining Room, Primary Bedroom, Bedroom 2, Kitchen, Family Room
Main Level Bedrooms 2
Interior
Interior Features Breakfast Area, Combination Dining/Living, Dining Area, Floor Plan - Open, Kitchen - Eat-In, Kitchen - Island, Pantry, Primary Bedroom - Bay Front, Recessed Lighting, Stall Shower, Tub Shower, Upgraded Countertops, Walk-in Closet(s), Window Treatments
Hot Water Electric
Heating Central, Heat Pump(s)
Cooling Central A/C
Flooring Ceramic Tile, Luxury Vinyl Plank
Equipment Dishwasher, Disposal, Dryer, Exhaust Fan, Refrigerator, Stove, Washer, Water Heater, Built-In Microwave
Furnishings Yes
Fireplace N
Window Features Screens
Appliance Dishwasher, Disposal, Dryer, Exhaust Fan, Refrigerator, Stove, Washer, Water Heater, Built-In Microwave
Heat Source Electric
Laundry Dryer In Unit, Washer In Unit
Exterior
Amenities Available Common Grounds, Pool - Outdoor, Extra Storage, Tennis Courts
Water Access N
View Bay, City
Roof Type Built-Up,Flat
Accessibility None
Garage N
Building
Lot Description Cleared, Fishing Available, Landscaping, Bulkheaded
Story 1
Unit Features Garden 1 - 4 Floors
Sewer Public Sewer
Water Public
Architectural Style Coastal
Level or Stories 1
Additional Building Above Grade, Below Grade
New Construction N
Schools
Elementary Schools Ocean City
Middle Schools Stephen Decatur
High Schools Stephen Decatur
School District Worcester County Public Schools
Others
Pets Allowed Y
HOA Fee Include Common Area Maintenance,Ext Bldg Maint,Insurance,Lawn Care Front,Lawn Care Rear,Lawn Care Side,Lawn Maintenance,Management,Reserve Funds,Trash
Senior Community No
Tax ID 2410062918
Ownership Condominium
Acceptable Financing Conventional, Cash
Listing Terms Conventional, Cash
Financing Conventional,Cash
Special Listing Condition Standard
Pets Allowed Cats OK, Dogs OK
Read Less Info
Want to know what your home might be worth? Contact us for a FREE valuation!

Our team is ready to help you sell your home for the highest possible price ASAP

Bought with Michael C Coughlan • RE/MAX One

"My job is to find and attract mastery-based agents to the office, protect the culture, and make sure everyone is happy! "






