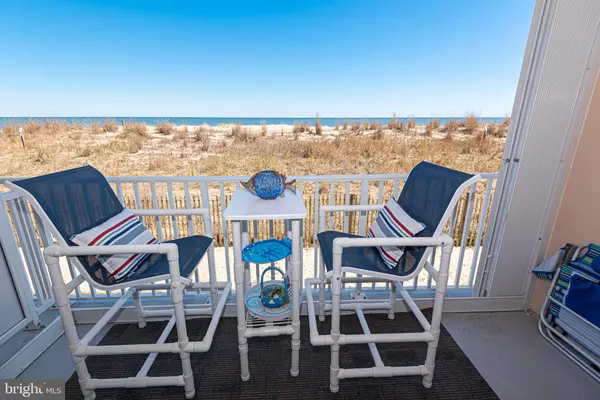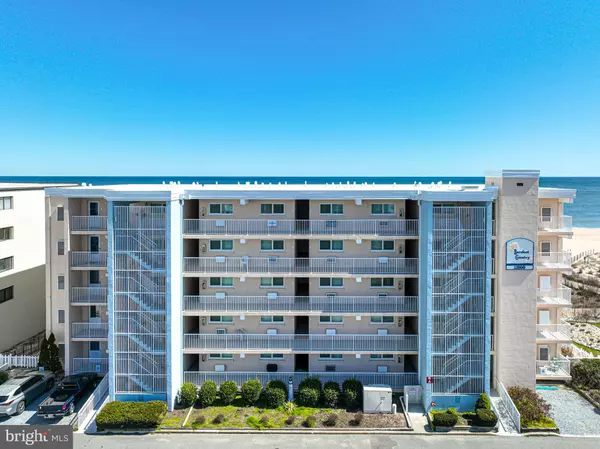$394,500
$389,900
1.2%For more information regarding the value of a property, please contact us for a free consultation.
1 Bed
2 Baths
612 SqFt
SOLD DATE : 06/05/2024
Key Details
Sold Price $394,500
Property Type Condo
Sub Type Condo/Co-op
Listing Status Sold
Purchase Type For Sale
Square Footage 612 sqft
Price per Sqft $644
Subdivision None Available
MLS Listing ID MDWO2019924
Sold Date 06/05/24
Style Unit/Flat
Bedrooms 1
Full Baths 1
Half Baths 1
Condo Fees $472/mo
HOA Y/N N
Abv Grd Liv Area 612
Originating Board BRIGHT
Year Built 1979
Annual Tax Amount $2,674
Tax Year 2023
Property Description
Welcome to a little piece of Paradise......SUNRISES that take your breathe away....New Price reduction....Welcome to Unit #104 at the updated Barefoot Country Ocean front condo in North Ocean City. This unit is fully UPDATED and being sold with most of the lovely furniture recently purchased. This unit has 1 Bedroom, 1.1 Bathroom, galley kitchen and large family room....but my favorite is the large balcony with the Ocean Views. The balcony and family room is protected by sliding hurricane shutters.....
The professional renovations were just done last year, starting with the kitchen, 2 bathrooms, all new floors, freshly painted and decorated beautiful. The roof has been replaced, the building was painted and resurfaced balconies and walkways in 2021. The building has an elevator even though you do not need one.... walk out our condo onto the sand, great restaurants, stores, mini golf and Northside park close by..... Just a perfect space
Location
State MD
County Worcester
Area Direct Oceanfront (80)
Zoning R-3
Rooms
Main Level Bedrooms 1
Interior
Interior Features Dining Area, Elevator, Entry Level Bedroom, Family Room Off Kitchen, Floor Plan - Open, Kitchen - Galley
Hot Water Electric
Heating Wall Unit
Cooling Ceiling Fan(s), Multi Units
Equipment Built-In Microwave, Cooktop, Dishwasher, Washer/Dryer Stacked
Furnishings Partially
Fireplace N
Appliance Built-In Microwave, Cooktop, Dishwasher, Washer/Dryer Stacked
Heat Source Electric
Laundry Dryer In Unit, Washer In Unit
Exterior
Garage Spaces 1.0
Amenities Available Common Grounds
Water Access Y
Accessibility Level Entry - Main
Total Parking Spaces 1
Garage N
Building
Story 1
Unit Features Mid-Rise 5 - 8 Floors
Foundation Concrete Perimeter
Sewer Public Sewer
Water Public
Architectural Style Unit/Flat
Level or Stories 1
Additional Building Above Grade, Below Grade
New Construction N
Schools
School District Worcester County Public Schools
Others
Pets Allowed Y
HOA Fee Include Cable TV,Common Area Maintenance,Insurance,Reserve Funds,Trash
Senior Community No
Tax ID 2410169496
Ownership Condominium
Acceptable Financing Cash, Conventional, FHA, VA
Listing Terms Cash, Conventional, FHA, VA
Financing Cash,Conventional,FHA,VA
Special Listing Condition Standard
Pets Allowed No Pet Restrictions
Read Less Info
Want to know what your home might be worth? Contact us for a FREE valuation!

Our team is ready to help you sell your home for the highest possible price ASAP

Bought with Richard M. Curtis • Curtis Real Estate Company

"My job is to find and attract mastery-based agents to the office, protect the culture, and make sure everyone is happy! "






