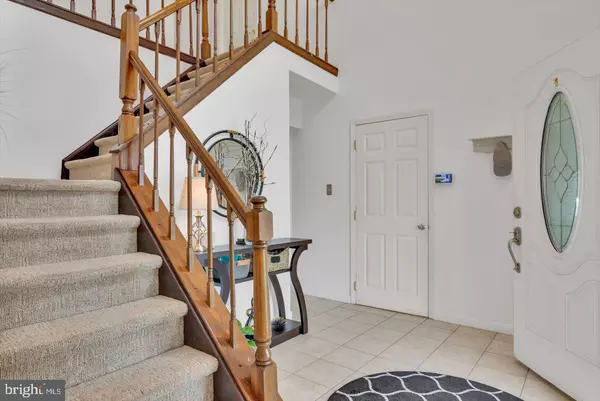$400,000
$339,900
17.7%For more information regarding the value of a property, please contact us for a free consultation.
3 Beds
3 Baths
1,917 SqFt
SOLD DATE : 06/03/2024
Key Details
Sold Price $400,000
Property Type Townhouse
Sub Type Interior Row/Townhouse
Listing Status Sold
Purchase Type For Sale
Square Footage 1,917 sqft
Price per Sqft $208
Subdivision Avian
MLS Listing ID NJCD2065538
Sold Date 06/03/24
Style Contemporary
Bedrooms 3
Full Baths 2
Half Baths 1
HOA Y/N N
Abv Grd Liv Area 1,917
Originating Board BRIGHT
Year Built 1977
Annual Tax Amount $7,026
Tax Year 2022
Lot Size 7,841 Sqft
Acres 0.18
Lot Dimensions 0.00 x 0.00
Property Description
This amazing Rainwood home will impress you from the moment you pull up. The curb appeal is fabulous. The professionally landscaped beds have fresh mulch and stone. The stone elevation over the covered porch creates a great place to sit and relax. The custom glass front door with silver accents allows natural light into the home. The 2 story foyer greats you and has neutral ceramic tile. The turned staircase has fresh patterned carpet. The formal living room has a bow window with seat that overlooks the front yard. The vaulted ceilings add dimension to this exciting room. The wood look flooring runs through the living and dining rooms. The custom built in bar has a beverage refrigerator. The custom bar has raised panels and custom millwork. The bar is a greet place to gather with friends and family. The double ceiling fan with light looks great and illuminates the room. The formal living room opens to the dining room. The dining room is nicely sized and can accommodate a large table and serving pieces. The double window and black chandelier light the room. The dining room is located off the kitchen for ease of entertaining. The heart of the home is the updated maple kitchen. The black speckled Corian cabinets and ceramic tile back splash with black listello accent look fabulous. This custom kitchen has a breakfast bar that seats 4 is open to the family room. A great place for meal prep and entertaining. The glass stainless stove, microwave and dishwasher complete the stainless appliance package. The neutral 12 x12 ceramic flooring complements the kitchen. The The most desired floor plan is the open kitchen family room floor plan 8 Sandpiper has it. The family room has crown molding and fresh newer neutral carpet. The sliding door off the family room views the amazing deck and landscaped backyard. The updated powder room has an espresso cabinet base updated lighting and nickel accents and hardware.The 2 nd floor of the home has a beautiful primary suite. This expansive room can accommodate a king size and has room for a sitting area or desk. The en-suite bath has been remodeled with white cabinets and ceramic tile. The stall shower has a frameless shower door. The other 3 bedrooms are very generously sized and neutrally decorated. The second floor laundry is conveniently located off the hallway. The main bath is adjacent to the other 2 bedrooms. The bath has been updated with white cabinets a stall shower and neutral ceramic flooring. The outdoor entertaining space is wonderful with a deck with covered pergola. Enjoy the privacy of the partially fenced landscaped backyard. The home is totally updated and meticulously maintained. The HVAC and hot water heater are 2.5 years, the roof is 5 years and the windows are replacement. The electric bills with the solar range from 4.25 to 42.00 dollars. The home is located close to shopping, restaurants, and is located in the highly acclaimed Voorhees school district.
The showings for this home will end Sunday 4/7 at 5pm.
Location
State NJ
County Camden
Area Voorhees Twp (20434)
Zoning RR
Rooms
Other Rooms Living Room, Dining Room, Kitchen, Family Room
Interior
Interior Features Bar, Carpet, Ceiling Fan(s), Family Room Off Kitchen, Floor Plan - Open, Kitchen - Eat-In, Primary Bath(s), Stall Shower, Upgraded Countertops, Window Treatments
Hot Water Natural Gas
Heating Forced Air
Cooling Central A/C
Flooring Carpet, Laminate Plank
Equipment Built-In Microwave, Dishwasher, Disposal, Microwave, Refrigerator, Water Heater
Fireplace N
Window Features Replacement
Appliance Built-In Microwave, Dishwasher, Disposal, Microwave, Refrigerator, Water Heater
Heat Source Natural Gas
Laundry Upper Floor
Exterior
Parking Features Garage - Front Entry
Garage Spaces 1.0
Fence Partially
Water Access N
Roof Type Architectural Shingle
Accessibility None
Attached Garage 1
Total Parking Spaces 1
Garage Y
Building
Lot Description Adjoins - Open Space, Interior, Landscaping, Level
Story 2
Foundation Slab
Sewer Public Sewer
Water Public
Architectural Style Contemporary
Level or Stories 2
Additional Building Above Grade, Below Grade
Structure Type 2 Story Ceilings
New Construction N
Schools
Elementary Schools Kresson School E.S.
Middle Schools Voorhees M.S.
High Schools Eastern H.S.
School District Voorhees Township Board Of Education
Others
Senior Community No
Tax ID 34-00218 01-00013
Ownership Fee Simple
SqFt Source Assessor
Security Features Exterior Cameras
Acceptable Financing Cash, Conventional, FHA, VA
Listing Terms Cash, Conventional, FHA, VA
Financing Cash,Conventional,FHA,VA
Special Listing Condition Standard
Read Less Info
Want to know what your home might be worth? Contact us for a FREE valuation!

Our team is ready to help you sell your home for the highest possible price ASAP

Bought with Melissa A Roswell • Keller Williams Realty - Marlton

"My job is to find and attract mastery-based agents to the office, protect the culture, and make sure everyone is happy! "






