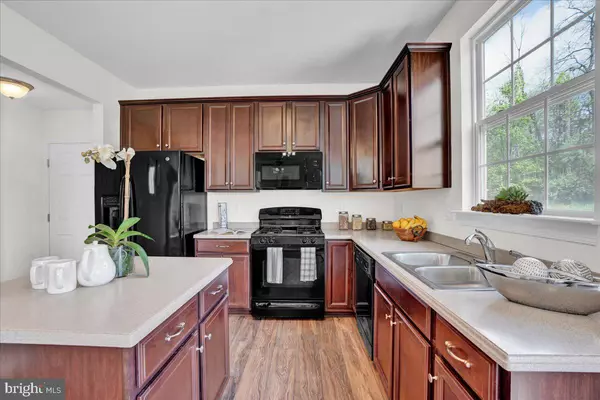$655,000
$649,999
0.8%For more information regarding the value of a property, please contact us for a free consultation.
4 Beds
4 Baths
2,276 SqFt
SOLD DATE : 05/31/2024
Key Details
Sold Price $655,000
Property Type Single Family Home
Sub Type Detached
Listing Status Sold
Purchase Type For Sale
Square Footage 2,276 sqft
Price per Sqft $287
Subdivision Ravens Claw
MLS Listing ID PAMC2101508
Sold Date 05/31/24
Style Colonial
Bedrooms 4
Full Baths 3
Half Baths 1
HOA Fees $150/mo
HOA Y/N Y
Abv Grd Liv Area 2,276
Originating Board BRIGHT
Year Built 2012
Annual Tax Amount $6,700
Tax Year 2023
Lot Size 0.333 Acres
Acres 0.33
Lot Dimensions 109.00 x 0.00
Property Description
Welcome HOME!! 312 Masters Drive is located on a corner lot within the Raven's Claw community and the highly desirable Spring-Ford School District. This gorgeous home was built in 2012 and has TWO master's suites, ideal for an in-law or relative that needs their own space! When you enter the home, immediately to your right is a living room that can be used for additional family space or an office if you work at home! To your left is the dining room perfect for entertaining. As you walk through the house you will enter the family room, ideal for sitting around the fireplace. The kitchen comes with granite countertops and leads out to the backyard patio deck. Upstairs you will find 4 large bedrooms, 3 full bathrooms, and the coveted upstairs laundry room. The walkout basement is a blank canvas, waiting for your personal touch. Don't delay, this won't last long!!
Location
State PA
County Montgomery
Area Limerick Twp (10637)
Zoning R- SINGLE FAMILY
Rooms
Basement Full, Rear Entrance, Walkout Stairs
Interior
Hot Water 60+ Gallon Tank
Heating Forced Air
Cooling Central A/C
Fireplaces Number 1
Fireplace Y
Heat Source Natural Gas
Laundry Upper Floor
Exterior
Parking Features Garage - Front Entry, Garage Door Opener
Garage Spaces 2.0
Water Access N
Accessibility None
Attached Garage 2
Total Parking Spaces 2
Garage Y
Building
Story 2
Foundation Slab
Sewer Public Sewer
Water Public
Architectural Style Colonial
Level or Stories 2
Additional Building Above Grade, Below Grade
New Construction N
Schools
School District Spring-Ford Area
Others
HOA Fee Include Common Area Maintenance,Snow Removal,Trash
Senior Community No
Tax ID 37-00-02939-939
Ownership Fee Simple
SqFt Source Assessor
Acceptable Financing Conventional, FHA, Cash, VA
Listing Terms Conventional, FHA, Cash, VA
Financing Conventional,FHA,Cash,VA
Special Listing Condition Standard
Read Less Info
Want to know what your home might be worth? Contact us for a FREE valuation!

Our team is ready to help you sell your home for the highest possible price ASAP

Bought with Seema Donga • Springer Realty Group
"My job is to find and attract mastery-based agents to the office, protect the culture, and make sure everyone is happy! "






