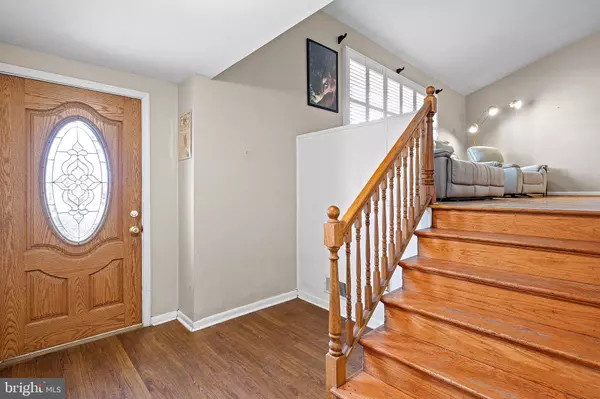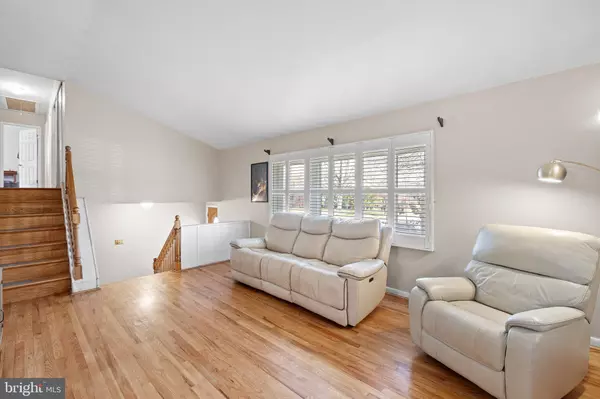$490,000
$499,900
2.0%For more information regarding the value of a property, please contact us for a free consultation.
4 Beds
3 Baths
3,606 SqFt
SOLD DATE : 05/29/2024
Key Details
Sold Price $490,000
Property Type Single Family Home
Sub Type Detached
Listing Status Sold
Purchase Type For Sale
Square Footage 3,606 sqft
Price per Sqft $135
Subdivision Holiday Hills
MLS Listing ID DENC2058092
Sold Date 05/29/24
Style Split Level
Bedrooms 4
Full Baths 2
Half Baths 1
HOA Y/N N
Abv Grd Liv Area 2,200
Originating Board BRIGHT
Year Built 1960
Annual Tax Amount $2,487
Tax Year 2022
Lot Size 7,840 Sqft
Acres 0.18
Lot Dimensions 70.00 x 110.00
Property Description
Welcome to your dream home in the highly sought-after Holiday Hills neighborhood of North Wilmington! This stunning split-level detached 4-bedroom, 2-and-a-half-bathroom residence offers the epitome of modern comfort and convenience, all within minutes of the PA line, premier shopping destinations, and easy access to the I-95 corridor. As you step inside, you're greeted by a spacious floor plan spread across four levels, providing ample space for both living and entertaining. The lower level boasts a versatile basement, perfect for use as a home office, gym, and additional storage, catering to all your organizational needs. Impeccable attention to detail is evident throughout, with features such as elegant plantation shutters adorning the front bay window, adding a touch of sophistication. The kitchen is a chef's delight, featuring luxurious granite countertops complemented by stainless steel appliances, providing both style and functionality. Say goodbye to waiting for hot water with the convenience of a tankless hot water heater, ensuring endless hot showers and efficient energy usage. This home also features an en suite bathroom, adding a luxurious touch to the master bedroom. Outside, a fenced backyard backing up to a wooded area awaits, offering privacy and security for outdoor gatherings or simply enjoying a moment of tranquility. Parking is a breeze with the attached garage providing interior access, making trips to and from the car effortless, especially during inclement weather. This home has been thoughtfully upgraded with a multitude of features designed to enhance your lifestyle, ensuring comfort, convenience, and style at every turn. Don't miss the opportunity to make this exceptional property your own. Schedule a showing today and prepare to be impressed!
Location
State DE
County New Castle
Area Brandywine (30901)
Zoning NC6.5
Rooms
Other Rooms Living Room, Dining Room, Primary Bedroom, Kitchen, Family Room, Basement, Sun/Florida Room, Laundry, Primary Bathroom, Full Bath, Half Bath, Additional Bedroom
Basement Full
Interior
Hot Water Tankless, Natural Gas
Heating Forced Air
Cooling Central A/C
Equipment Stainless Steel Appliances
Fireplace N
Appliance Stainless Steel Appliances
Heat Source Natural Gas
Exterior
Parking Features Garage - Front Entry, Inside Access
Garage Spaces 1.0
Fence Fully
Water Access N
Roof Type Shingle
Accessibility None
Attached Garage 1
Total Parking Spaces 1
Garage Y
Building
Story 4
Foundation Block
Sewer Public Sewer
Water Public
Architectural Style Split Level
Level or Stories 4
Additional Building Above Grade, Below Grade
New Construction N
Schools
School District Brandywine
Others
Senior Community No
Tax ID 06-044.00-300
Ownership Fee Simple
SqFt Source Assessor
Acceptable Financing Cash, Conventional, FHA, VA
Listing Terms Cash, Conventional, FHA, VA
Financing Cash,Conventional,FHA,VA
Special Listing Condition Standard
Read Less Info
Want to know what your home might be worth? Contact us for a FREE valuation!

Our team is ready to help you sell your home for the highest possible price ASAP

Bought with NON MEMBER • Non Subscribing Office

"My job is to find and attract mastery-based agents to the office, protect the culture, and make sure everyone is happy! "






