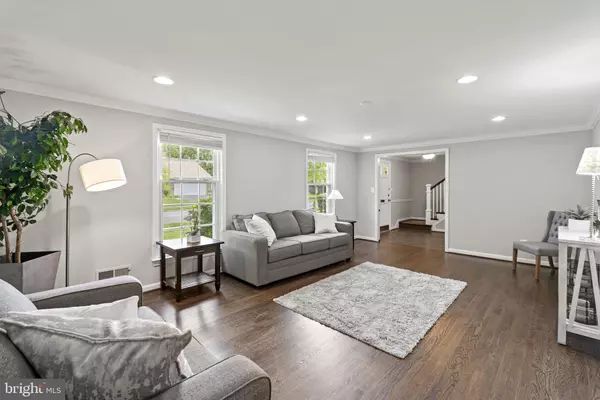$1,115,000
$995,000
12.1%For more information regarding the value of a property, please contact us for a free consultation.
4 Beds
3 Baths
2,154 SqFt
SOLD DATE : 05/28/2024
Key Details
Sold Price $1,115,000
Property Type Single Family Home
Sub Type Detached
Listing Status Sold
Purchase Type For Sale
Square Footage 2,154 sqft
Price per Sqft $517
Subdivision Fallsmead
MLS Listing ID MDMC2131030
Sold Date 05/28/24
Style Colonial
Bedrooms 4
Full Baths 2
Half Baths 1
HOA Fees $120/ann
HOA Y/N Y
Abv Grd Liv Area 2,154
Originating Board BRIGHT
Year Built 1971
Annual Tax Amount $9,737
Tax Year 2024
Lot Size 9,991 Sqft
Acres 0.23
Property Description
Welcome to your dream home! Nestled in the desirable Fallsmead neighborhood, this spacious 4-bedroom, 2 1/2-bathroom single-family home boasts elegance and functionality. Renovated in late 2018 on the upper two levels, it features modern amenities and stylish finishes throughout. Step into the inviting kitchen adorned with white shaker cabinets, granite countertops, and stainless steel appliances, perfect for culinary enthusiasts and hosting gatherings. The updated baths offer a luxurious retreat, while hardwood floors grace the main and upper levels, adding warmth and charm. Enjoy the comfort of vinyl-clad double-pane windows, ensuring energy efficiency and tranquility. With an unfinished lower level, the potential for customization and expansion awaits. Parking is a breeze with a 2-car garage, driveway, and on-street options. Plus, benefit from the sought-after school district including Wootton HS, Fallmead ES, & Robert Frost MS.
Location
State MD
County Montgomery
Zoning R150
Rooms
Basement Full, Unfinished
Interior
Interior Features Ceiling Fan(s), Floor Plan - Traditional, Formal/Separate Dining Room, Kitchen - Gourmet, Kitchen - Table Space, Recessed Lighting, Walk-in Closet(s)
Hot Water Natural Gas
Heating Forced Air
Cooling Central A/C, Ceiling Fan(s)
Flooring Hardwood
Fireplaces Number 1
Fireplaces Type Mantel(s), Wood
Equipment Built-In Microwave, Dishwasher, Disposal, Dryer, Dryer - Electric, Exhaust Fan, Humidifier, Microwave, Oven/Range - Gas, Refrigerator, Water Heater, Washer
Fireplace Y
Window Features Double Pane,Screens,Vinyl Clad
Appliance Built-In Microwave, Dishwasher, Disposal, Dryer, Dryer - Electric, Exhaust Fan, Humidifier, Microwave, Oven/Range - Gas, Refrigerator, Water Heater, Washer
Heat Source Natural Gas
Laundry Lower Floor
Exterior
Exterior Feature Patio(s)
Parking Features Garage - Front Entry, Garage Door Opener
Garage Spaces 2.0
Water Access N
View Garden/Lawn
Roof Type Asphalt
Accessibility None
Porch Patio(s)
Attached Garage 2
Total Parking Spaces 2
Garage Y
Building
Lot Description Landscaping
Story 3
Foundation Slab
Sewer Public Sewer
Water Public
Architectural Style Colonial
Level or Stories 3
Additional Building Above Grade, Below Grade
Structure Type Dry Wall
New Construction N
Schools
Elementary Schools Fallsmead
Middle Schools Robert Frost
High Schools Thomas S. Wootton
School District Montgomery County Public Schools
Others
Senior Community No
Tax ID 160400244258
Ownership Fee Simple
SqFt Source Assessor
Acceptable Financing Cash, Conventional
Horse Property N
Listing Terms Cash, Conventional
Financing Cash,Conventional
Special Listing Condition Standard
Read Less Info
Want to know what your home might be worth? Contact us for a FREE valuation!

Our team is ready to help you sell your home for the highest possible price ASAP

Bought with Barbara A. Morrocco • MRC Realty LLC

"My job is to find and attract mastery-based agents to the office, protect the culture, and make sure everyone is happy! "






