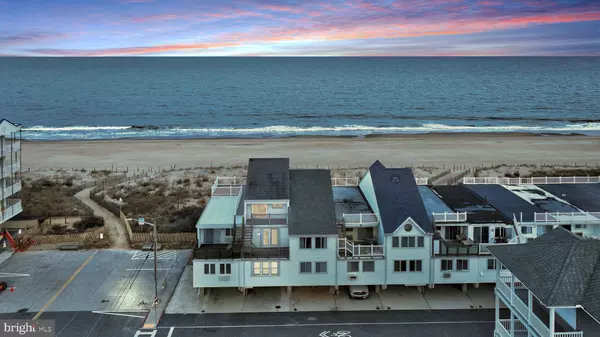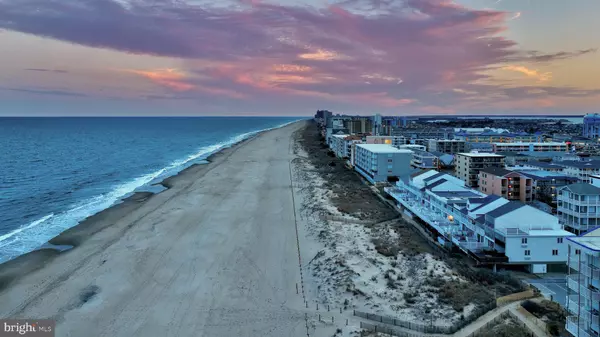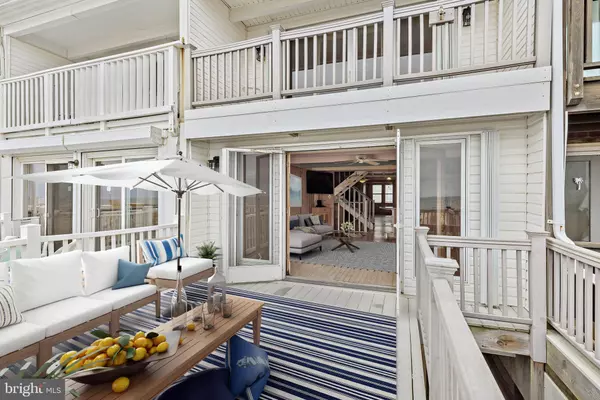$1,343,000
$1,450,000
7.4%For more information regarding the value of a property, please contact us for a free consultation.
5 Beds
3 Baths
1,856 SqFt
SOLD DATE : 05/23/2024
Key Details
Sold Price $1,343,000
Property Type Townhouse
Sub Type Interior Row/Townhouse
Listing Status Sold
Purchase Type For Sale
Square Footage 1,856 sqft
Price per Sqft $723
Subdivision None Available
MLS Listing ID MDWO2019524
Sold Date 05/23/24
Style Coastal,Side-by-Side
Bedrooms 5
Full Baths 3
HOA Y/N N
Abv Grd Liv Area 1,856
Originating Board BRIGHT
Year Built 1970
Annual Tax Amount $8,800
Tax Year 2023
Lot Size 1,315 Sqft
Acres 0.03
Lot Dimensions 15.47 x 170.00
Property Description
NO HOA! Experience the unparalleled allure of this magnificent oceanfront multi-level townhouse, mere steps away from the pristine beach, nestled in the highly coveted North Ocean City. Welcome to 14032 Wight Street, a residence that boasts a distinctive four-level floor plan designed for grand-scale entertaining and versatile hospitality, featuring five bedrooms, three bathrooms, and breathtaking panoramic views. The heart of the home lies in the spacious eat-in kitchen, strategically positioned at the center of the main level. Revel in the abundance of cabinetry, wine storage, a convenient breakfast bar, and an expansive dining area. Adjacent to the kitchen is the inviting living room, providing seamless access to a grand elevated ocean-side deck—an ideal setting for lavish gatherings or leisurely moments, basking in the sun's warmth while serenaded by the rhythmic crash of waves. This level also houses the primary bedroom with its ensuite, offering a tranquil retreat. Ascend the staircase to discover two additional levels of sleeping quarters awaiting your guests. Each bedroom on the upper level boasts a balcony with awe-inspiring views—two capturing elevated oceanfront panoramas and the others showcasing elevated North Ocean City vistas. Every floor features a hall bathroom and additional closet storage. The entry level unveils a spacious covered outdoor living space, a gateway to a backyard beach paradise that seamlessly leads to nature's majestic dunes and the pristine beaches of Ocean City. Revel in the knowledge that the beach is just a short stroll away, and you are in proximity to excellent uptown restaurants, shopping, and the vibrant nightlife that Ocean City has to offer. Whether as a perfect vacation home for a family or a lucrative income investment for your portfolio, this residence beckons. Seize the opportunity to claim your piece of the Ocean City lifestyle!
Location
State MD
County Worcester
Area Direct Oceanfront (80)
Zoning R-3
Rooms
Other Rooms Living Room, Dining Room, Primary Bedroom, Bedroom 2, Bedroom 3, Bedroom 4, Bedroom 5, Kitchen, Foyer, Laundry
Main Level Bedrooms 1
Interior
Interior Features Attic, Ceiling Fan(s), Combination Dining/Living, Combination Kitchen/Dining, Combination Kitchen/Living, Exposed Beams, Floor Plan - Open, Kitchen - Eat-In, Primary Bath(s), Sprinkler System, Stall Shower, Tub Shower, Upgraded Countertops, Wood Floors
Hot Water Electric, 60+ Gallon Tank
Heating Forced Air
Cooling Central A/C, Ceiling Fan(s)
Flooring Hardwood, Ceramic Tile
Equipment Dishwasher, Disposal, Dryer, Oven/Range - Electric, Refrigerator, Washer, Water Heater
Furnishings Yes
Fireplace N
Window Features Casement,Insulated,Storm,Wood Frame,Screens
Appliance Dishwasher, Disposal, Dryer, Oven/Range - Electric, Refrigerator, Washer, Water Heater
Heat Source Electric
Laundry Dryer In Unit, Lower Floor, Washer In Unit
Exterior
Exterior Feature Balconies- Multiple, Deck(s), Patio(s), Porch(es), Roof
Garage Spaces 1.0
Waterfront Description Sandy Beach
Water Access Y
Water Access Desc Fishing Allowed,Canoe/Kayak,Public Beach,Swimming Allowed,Waterski/Wakeboard
View Ocean, Panoramic
Roof Type Asphalt,Pitched
Accessibility Other
Porch Balconies- Multiple, Deck(s), Patio(s), Porch(es), Roof
Total Parking Spaces 1
Garage N
Building
Lot Description Rear Yard
Story 4
Foundation Pilings
Sewer Public Sewer
Water Public
Architectural Style Coastal, Side-by-Side
Level or Stories 4
Additional Building Above Grade, Below Grade
Structure Type Wood Walls,Wood Ceilings
New Construction N
Schools
Elementary Schools Ocean City
Middle Schools Stephen Decatur
High Schools Stephen Decatur
School District Worcester County Public Schools
Others
Senior Community No
Tax ID 2410171997
Ownership Fee Simple
SqFt Source Assessor
Security Features Main Entrance Lock,Smoke Detector
Special Listing Condition Standard
Read Less Info
Want to know what your home might be worth? Contact us for a FREE valuation!

Our team is ready to help you sell your home for the highest possible price ASAP

Bought with HENRY A JAFFE • Monument Sotheby's International Realty

"My job is to find and attract mastery-based agents to the office, protect the culture, and make sure everyone is happy! "






