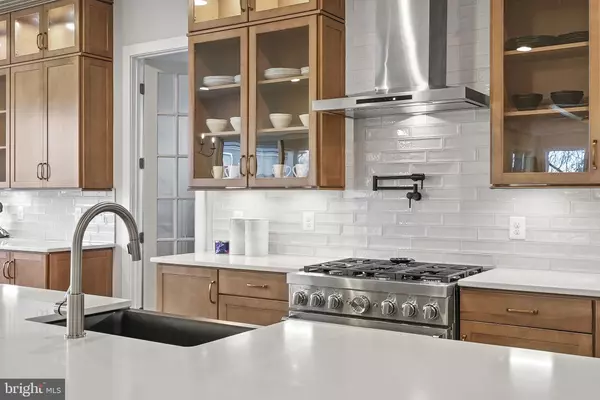$1,650,000
$1,650,000
For more information regarding the value of a property, please contact us for a free consultation.
5 Beds
6 Baths
5,524 SqFt
SOLD DATE : 05/24/2024
Key Details
Sold Price $1,650,000
Property Type Single Family Home
Sub Type Detached
Listing Status Sold
Purchase Type For Sale
Square Footage 5,524 sqft
Price per Sqft $298
Subdivision Hartland
MLS Listing ID VALO2067700
Sold Date 05/24/24
Style Colonial,Contemporary
Bedrooms 5
Full Baths 5
Half Baths 1
HOA Fees $231/mo
HOA Y/N Y
Abv Grd Liv Area 4,069
Originating Board BRIGHT
Year Built 2023
Annual Tax Amount $11,929
Tax Year 2023
Lot Size 10,890 Sqft
Acres 0.25
Lot Dimensions 0.00 x 0.00
Property Description
Welcome to 23934 Bigleaf Court, the epitome of luxury living in the esteemed Hartland community. This Richmond floorplan by DRB homes is situated on a premium lot, built in August 2023 with over $450,000 in upgrades from the builder and an additional $100,000 in post-sale updates. Your next home is a true showstopper where no detail has been left unturned. Upon entering, you'll be greeted by upgraded wide-plank luxury vinyl plank floors and exquisite Cristol by AERIN flush mount lights adorning the foyer ceiling. To the left, French doors open into a versatile sitting room or office adorned with a stunning chandelier from Crate and Barrel, while to the right, the formal dining room awaits, featuring a contemporary Restoration Hardware chandelier. Continue through the foyer into the magnificent living room, featuring a coffered ceiling, linear gas fireplace with Cashmere stone surround and mantel, and upgraded window package. The open floorplan seamlessly flows into the large Executive Gourmet Kitchen, showcasing Aristokraft Cabinets in Winstead Quill, a 13’X7’ center island with a KOHLER Neoroc® farmhouse sink, Desert Silver Quartz countertops, and Visual Comfort Piatto Large Pendant lights. Kitchen upgrades include a pot filler, Kitchenaid appliances, 6 burner gas stove and vent hood, and a breathtaking backsplash that adds a touch of elegance. Adjacent to the kitchen is a dining room with additional cabinet and storage space, complemented by a beautiful brass chandelier by Mcgee & Co. Step outside from the kitchen and family room to enjoy the Three-Season Screened porch with a linear gas fireplace, providing the perfect retreat from bugs and rain. The main level also features a beautifully designed mudroom with coat rack and cubbies, adjacent to the three-car, side-loading garage with epoxy floors. As you explore further, you'll notice the magnificent light fixtures throughout the home, handpicked from Restoration Hardware, Crate and Barrel, Visual Comfort, Aerin, and Studio McGee, creating ambience in every room.
Upstairs, discover the spacious primary bedroom boasting southeast-facing natural light, a walk-in closet, and a spa-like en-suite with dual vanities, frameless glass shower enclosure, herringbone tile, and a standalone soaking tub. The upper level also includes 2 guest bedrooms with en-suite bathrooms, featuring upgraded quartz countertops and tile that extends to the ceiling. Additionally, one bedroom has access to the hall bath with a shower-tub. The laundry room is conveniently nestled between the bedrooms, making washing clothes an easy chore. Downstairs, the basement offers even more living space with 9’ ceilings in the finished rec room, playroom, media room, bedroom, and full bathroom. The wet bar in the rec room is equipped with a beverage fridge and sink, perfect for entertaining guests. Hartland offers a plethora of amenities, including Verizon gig-speed internet, lifestyle programming and events, maintenance and landscaping of common areas, and trash/recycling pickup. Residents can also enjoy an outdoor pool, fitness center, winery, and numerous jogging and walking trails. Every detail in this home has been thoughtfully curated. Experience the unparalleled luxury and convenience of living at 23934 Bigleaf Court, the greatest home in Aldie.
Location
State VA
County Loudoun
Zoning TR1UBF
Direction Northwest
Rooms
Basement Full, Fully Finished, Interior Access, Outside Entrance, Walkout Stairs, Windows
Interior
Interior Features Bar, Built-Ins, Breakfast Area, Carpet, Ceiling Fan(s), Combination Dining/Living, Combination Kitchen/Dining, Combination Kitchen/Living, Crown Moldings, Dining Area, Family Room Off Kitchen, Floor Plan - Open, Formal/Separate Dining Room, Kitchen - Island, Kitchen - Gourmet, Pantry, Primary Bath(s), Recessed Lighting, Soaking Tub, Tub Shower, Upgraded Countertops, Walk-in Closet(s), Window Treatments
Hot Water Natural Gas
Heating Programmable Thermostat, Central
Cooling Central A/C, Ceiling Fan(s), Programmable Thermostat, Zoned
Flooring Ceramic Tile, Carpet, Luxury Vinyl Plank
Fireplaces Number 2
Fireplaces Type Gas/Propane, Stone
Equipment Built-In Microwave, Built-In Range, Dishwasher, Disposal, Dryer, Oven - Wall, Oven/Range - Gas, Refrigerator, Six Burner Stove, Stainless Steel Appliances, Stove, Washer
Furnishings No
Fireplace Y
Appliance Built-In Microwave, Built-In Range, Dishwasher, Disposal, Dryer, Oven - Wall, Oven/Range - Gas, Refrigerator, Six Burner Stove, Stainless Steel Appliances, Stove, Washer
Heat Source Natural Gas
Laundry Upper Floor
Exterior
Parking Features Garage - Side Entry, Garage Door Opener, Inside Access
Garage Spaces 3.0
Amenities Available Community Center, Club House, Exercise Room, Fitness Center, Tennis Courts, Basketball Courts, Pool - Outdoor, Jog/Walk Path
Water Access N
Roof Type Architectural Shingle
Accessibility None
Attached Garage 3
Total Parking Spaces 3
Garage Y
Building
Story 3
Foundation Slab
Sewer Public Sewer
Water Public
Architectural Style Colonial, Contemporary
Level or Stories 3
Additional Building Above Grade, Below Grade
Structure Type 9'+ Ceilings
New Construction N
Schools
Elementary Schools Hovatter
Middle Schools Mercer
High Schools John Champe
School District Loudoun County Public Schools
Others
Pets Allowed Y
HOA Fee Include High Speed Internet,Reserve Funds,Trash,Common Area Maintenance,Health Club
Senior Community No
Tax ID 245152528000
Ownership Fee Simple
SqFt Source Assessor
Acceptable Financing Cash, Conventional, FHA, VA, Other
Horse Property N
Listing Terms Cash, Conventional, FHA, VA, Other
Financing Cash,Conventional,FHA,VA,Other
Special Listing Condition Standard
Pets Allowed No Pet Restrictions
Read Less Info
Want to know what your home might be worth? Contact us for a FREE valuation!

Our team is ready to help you sell your home for the highest possible price ASAP

Bought with Anil "NEIL" Bagga • Samson Properties

"My job is to find and attract mastery-based agents to the office, protect the culture, and make sure everyone is happy! "






