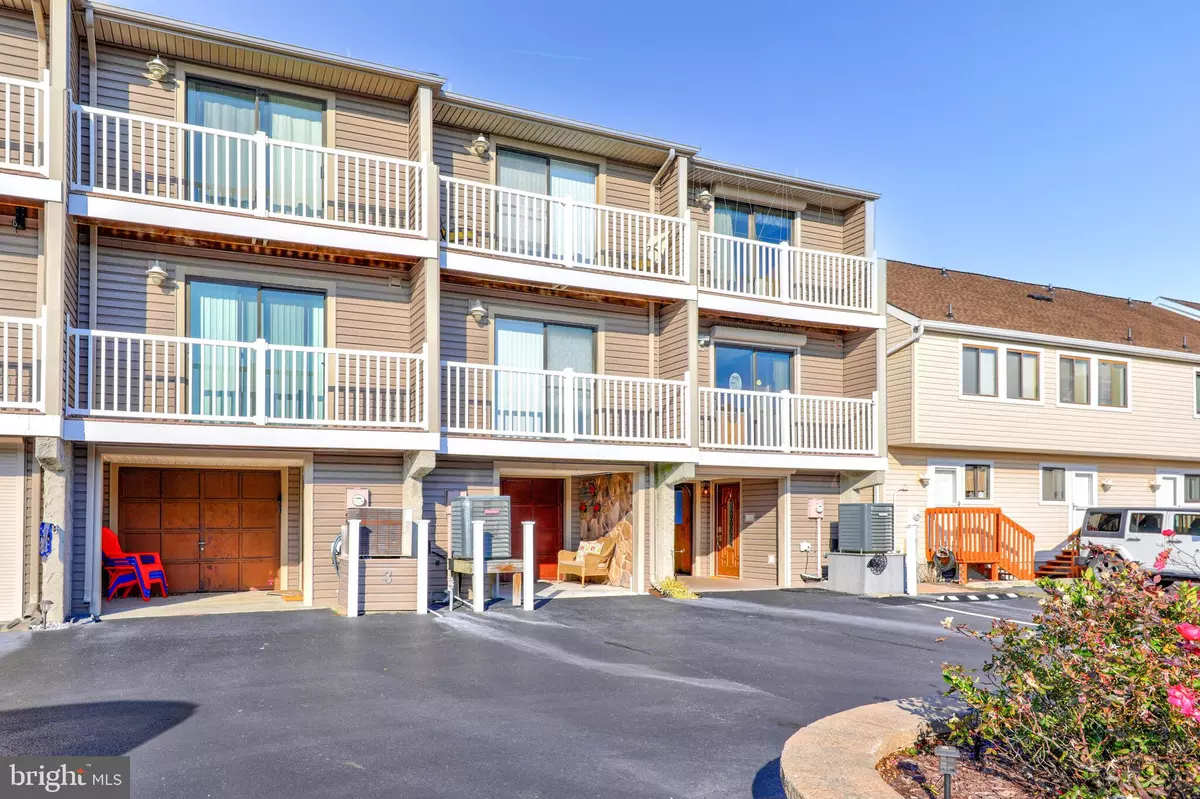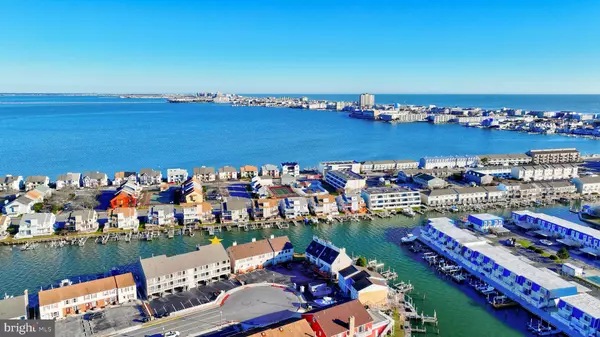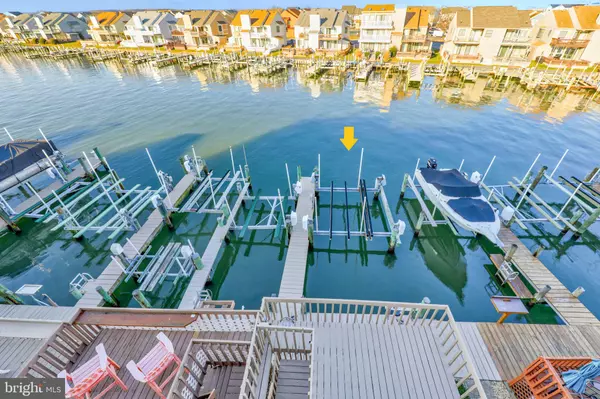$595,000
$615,000
3.3%For more information regarding the value of a property, please contact us for a free consultation.
3 Beds
4 Baths
1,086 SqFt
SOLD DATE : 05/24/2024
Key Details
Sold Price $595,000
Property Type Condo
Sub Type Condo/Co-op
Listing Status Sold
Purchase Type For Sale
Square Footage 1,086 sqft
Price per Sqft $547
Subdivision None Available
MLS Listing ID MDWO2018326
Sold Date 05/24/24
Style Coastal,Villa
Bedrooms 3
Full Baths 2
Half Baths 2
Condo Fees $2,000/ann
HOA Y/N N
Abv Grd Liv Area 1,086
Originating Board BRIGHT
Year Built 1983
Annual Tax Amount $3,019
Tax Year 2023
Lot Dimensions 0.00 x 0.00
Property Description
Step into this exquisite end-unit villa, a boater’s dream, boasting breathtaking waterfront vistas, a private boatlift, and dock, along with three levels of picturesque waterfront balconies. This impressive property comes complete with a 20,000 lb. boat lift, ensuring your watercraft is secure and easily accessible. The slip itself measures a generous 30 feet long by 13 feet wide, providing ample space for your vessel. The boat lift is equipped with new carriage beams, bunk beams, and rollers, all updated in 2023, ensuring top-notch functionality and reliability. Nestled in the sought-after midtown canal locale at Bay’s Edge in Ocean City, this residence ensures swift and direct water access to the bay within minutes. Recent upgrades include a brand-new HVAC system and a revamped primary ensuite adorned with coastal-inspired white elements. Turnkey ready, being sold furnished. The main living area exudes modern style with its cohesive luxury vinyl plank flooring. The living room steals the spotlight with a charming gas fireplace and a glass sliding door leading to the expansive waterfront deck—an ideal spot for basking in the summer sun while being serenaded by the tranquil lapping of water. Adjacent to the well-appointed kitchen, a dining area beckons, providing the perfect setting to gather with loved ones over a delectable meal after a day at the beach. Ascending to the upper level, two bedrooms, one ensuite, each boast their own private balconies. The second upper level completes the unit with a third bedroom featuring a powder bath and a private balcony that offers stunning elevated bay views. The ground level covered deck provides seamless access to the dock, ensuring easy enjoyment of the water at your doorstep. The lower-level garage area enhances the practicality of this home, featuring a second refrigerator, utility sink, freezer, and powder room. In addition to the stunning features of the property, its location is conveniently situated in midtown Ocean City, just a few blocks away from the beach and boardwalk. It also offers proximity to Fenwick Island and Bethany Beach, placing you within reach of popular attractions such as Seacrets Jamaica USA, Jolly Roger Amusement Park, Outlets, Fish Tales, Fager's Island, The Salty Dog Saloon, and more. This provides an array of shopping, dining, and entertainment options, embracing the convenience and captivating lifestyle offered by this exceptional unit!
Location
State MD
County Worcester
Area Bayside Waterfront (84)
Zoning R-2
Rooms
Other Rooms Living Room, Dining Room, Primary Bedroom, Bedroom 2, Bedroom 3, Kitchen, Foyer
Interior
Interior Features Carpet, Combination Dining/Living, Combination Kitchen/Dining, Dining Area, Family Room Off Kitchen, Kitchen - Island, Recessed Lighting, Window Treatments
Hot Water Tankless
Heating Heat Pump(s)
Cooling Central A/C
Flooring Partially Carpeted, Vinyl, Luxury Vinyl Plank
Fireplaces Number 1
Fireplaces Type Corner, Gas/Propane
Equipment Built-In Microwave, Built-In Range, Dishwasher, ENERGY STAR Freezer, Icemaker, Microwave, Oven - Self Cleaning, Oven - Single, Oven/Range - Electric, Refrigerator, Stove, Water Heater, Washer/Dryer Stacked
Furnishings Yes
Fireplace Y
Window Features Screens
Appliance Built-In Microwave, Built-In Range, Dishwasher, ENERGY STAR Freezer, Icemaker, Microwave, Oven - Self Cleaning, Oven - Single, Oven/Range - Electric, Refrigerator, Stove, Water Heater, Washer/Dryer Stacked
Heat Source Electric
Laundry Dryer In Unit, Washer In Unit
Exterior
Exterior Feature Balconies- Multiple, Deck(s)
Parking On Site 1
Amenities Available Other, Pier/Dock
Waterfront Description Private Dock Site
Water Access Y
Water Access Desc Boat - Powered,Personal Watercraft (PWC)
View Bay, Water, Canal, Panoramic
Accessibility Other
Porch Balconies- Multiple, Deck(s)
Garage N
Building
Story 3.5
Foundation Slab
Sewer Public Sewer
Water Public
Architectural Style Coastal, Villa
Level or Stories 3.5
Additional Building Above Grade, Below Grade
Structure Type Dry Wall
New Construction N
Schools
Elementary Schools Ocean City
Middle Schools Stephen Decatur
High Schools Stephen Decatur
School District Worcester County Public Schools
Others
Pets Allowed Y
HOA Fee Include Snow Removal,Trash,Common Area Maintenance
Senior Community No
Tax ID 2410247241
Ownership Condominium
Security Features Main Entrance Lock,Smoke Detector
Special Listing Condition Standard
Pets Allowed Case by Case Basis
Read Less Info
Want to know what your home might be worth? Contact us for a FREE valuation!

Our team is ready to help you sell your home for the highest possible price ASAP

Bought with Caitlyn Seufert • Berkshire Hathaway HomeServices Homesale Realty

"My job is to find and attract mastery-based agents to the office, protect the culture, and make sure everyone is happy! "






