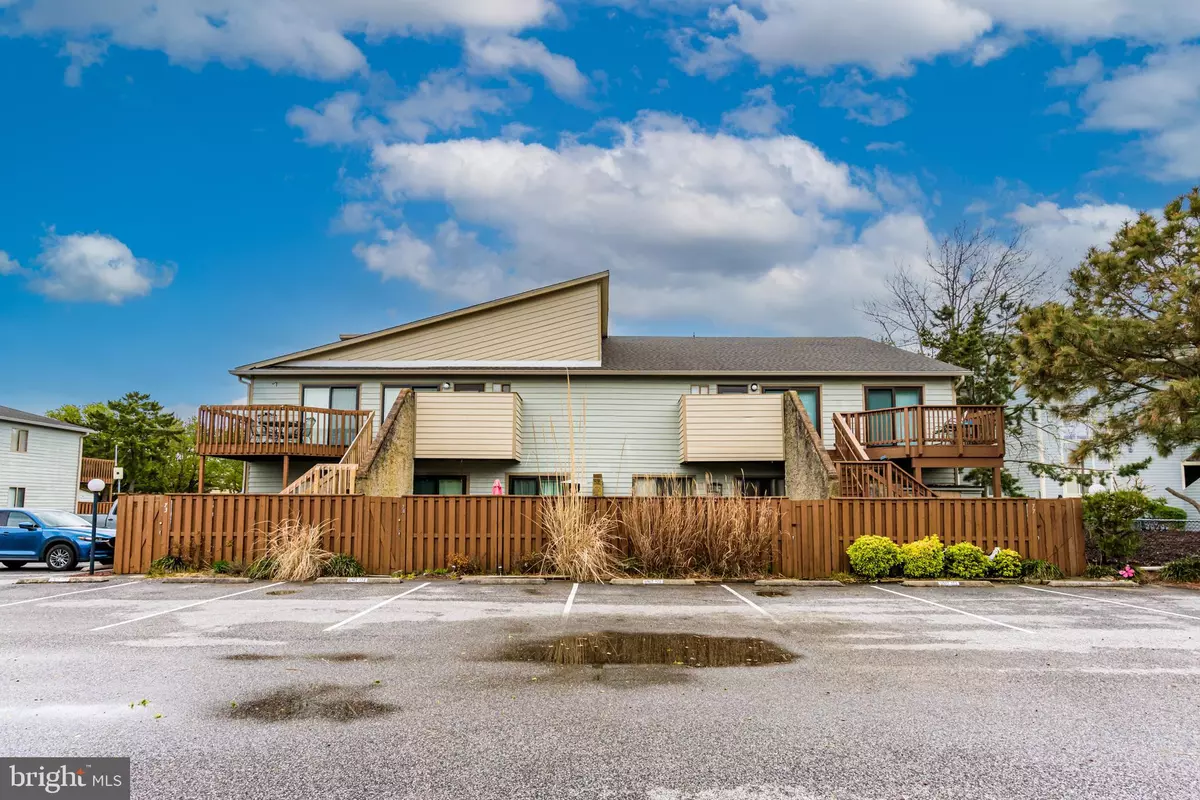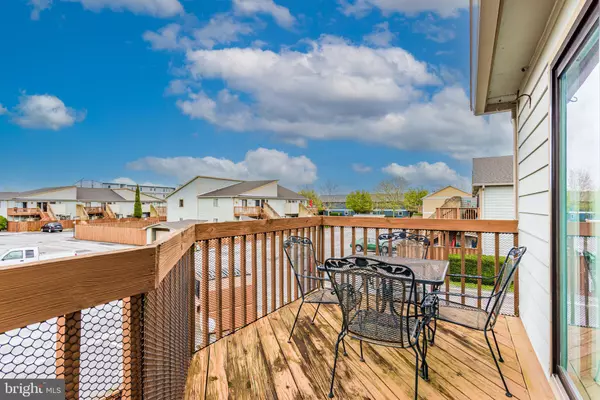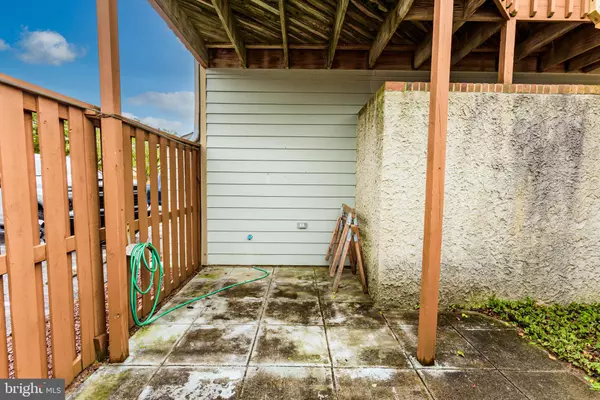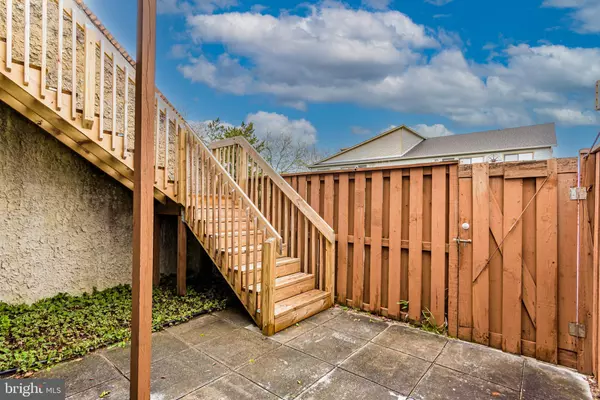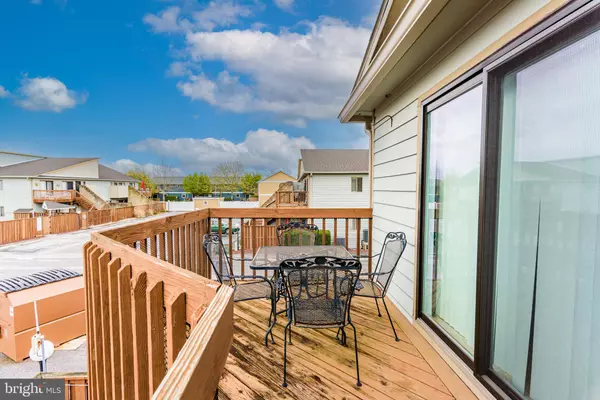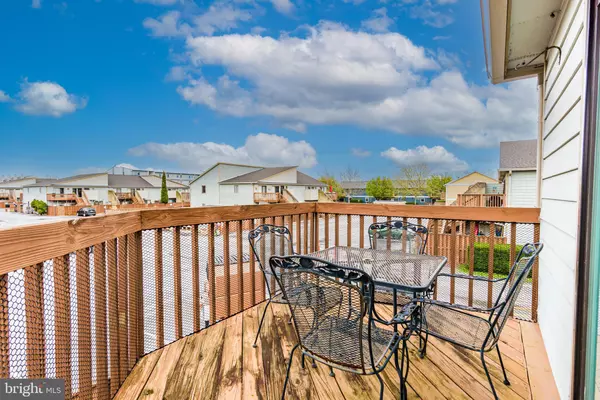$275,000
$285,000
3.5%For more information regarding the value of a property, please contact us for a free consultation.
2 Beds
2 Baths
864 SqFt
SOLD DATE : 05/23/2024
Key Details
Sold Price $275,000
Property Type Condo
Sub Type Condo/Co-op
Listing Status Sold
Purchase Type For Sale
Square Footage 864 sqft
Price per Sqft $318
Subdivision Club Ocean Villas I
MLS Listing ID MDWO2020298
Sold Date 05/23/24
Style Other
Bedrooms 2
Full Baths 2
HOA Fees $550/mo
HOA Y/N Y
Abv Grd Liv Area 864
Originating Board BRIGHT
Year Built 1983
Annual Tax Amount $2,520
Tax Year 2023
Lot Dimensions 0.00 x 0.00
Property Description
This North OC bayside unit is the perfect beach getaway with an upper deck for enjoying the sun and a private fenced in lower patio where you can use your imagination and create your own outdoor living space. Inside you will find a recently painted unit with upgraded baths and a kitchen with newer appliances and newer cabinetry. There is a brand new hot water heater and stack washer and dryer. The HVAC is less than 10 years old and has been well maintained by the current owners. New sliding doors on to the deck were just installed and meet the Town of OC code requirements. New deck stairs were also just installed and permitted. This unit is ready for its new owners to furnish and decorate. Community features an outdoor pool and is close to grocery stores and restaurants. The beach is just a few short blocks away. Don't miss out on this opportunity!
Location
State MD
County Worcester
Area Bayside Interior (83)
Zoning R-2
Rooms
Main Level Bedrooms 2
Interior
Interior Features Carpet, Ceiling Fan(s), Combination Kitchen/Dining, Family Room Off Kitchen, Floor Plan - Open, Kitchen - Table Space, Recessed Lighting, Soaking Tub, Tub Shower, Window Treatments
Hot Water Electric
Heating Heat Pump(s)
Cooling Ceiling Fan(s)
Flooring Ceramic Tile, Carpet
Equipment Dishwasher, Dryer, Oven/Range - Electric, Refrigerator, Washer/Dryer Stacked, Water Heater, Built-In Microwave
Furnishings No
Fireplace N
Window Features Energy Efficient
Appliance Dishwasher, Dryer, Oven/Range - Electric, Refrigerator, Washer/Dryer Stacked, Water Heater, Built-In Microwave
Heat Source Electric
Laundry Has Laundry, Dryer In Unit
Exterior
Exterior Feature Patio(s), Deck(s), Balcony
Garage Spaces 2.0
Utilities Available Cable TV Available, Electric Available
Amenities Available Pool - Outdoor
Water Access N
Roof Type Unknown
Accessibility None
Porch Patio(s), Deck(s), Balcony
Total Parking Spaces 2
Garage N
Building
Story 1
Unit Features Garden 1 - 4 Floors
Foundation Crawl Space
Sewer Public Sewer
Water Public
Architectural Style Other
Level or Stories 1
Additional Building Above Grade, Below Grade
Structure Type Dry Wall
New Construction N
Schools
Elementary Schools Ocean City
Middle Schools Stephen Decatur
High Schools Stephen Decatur
School District Worcester County Public Schools
Others
Pets Allowed Y
HOA Fee Include Common Area Maintenance,Lawn Care Front,Lawn Care Rear,Lawn Care Side,Management,Reserve Funds,Snow Removal
Senior Community No
Tax ID 2410246415
Ownership Condominium
Acceptable Financing Cash, Conventional
Horse Property N
Listing Terms Cash, Conventional
Financing Cash,Conventional
Special Listing Condition Standard
Pets Allowed Dogs OK, Cats OK
Read Less Info
Want to know what your home might be worth? Contact us for a FREE valuation!

Our team is ready to help you sell your home for the highest possible price ASAP

Bought with Kara Leigh Hawkins • Engel & Volkers Ocean City

"My job is to find and attract mastery-based agents to the office, protect the culture, and make sure everyone is happy! "

