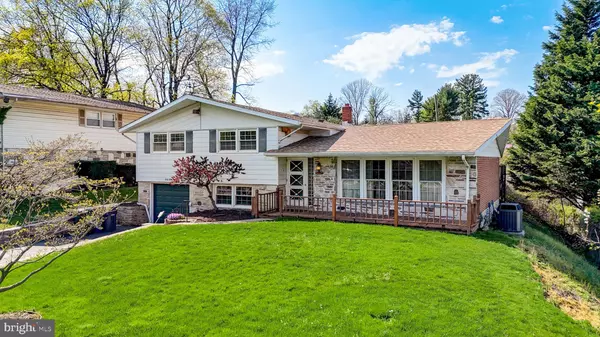$558,625
$525,000
6.4%For more information regarding the value of a property, please contact us for a free consultation.
3 Beds
3 Baths
2,898 SqFt
SOLD DATE : 05/22/2024
Key Details
Sold Price $558,625
Property Type Single Family Home
Sub Type Detached
Listing Status Sold
Purchase Type For Sale
Square Footage 2,898 sqft
Price per Sqft $192
Subdivision Huntingdon Valley
MLS Listing ID PAMC2101308
Sold Date 05/22/24
Style Contemporary
Bedrooms 3
Full Baths 2
Half Baths 1
HOA Y/N N
Abv Grd Liv Area 2,374
Originating Board BRIGHT
Year Built 1959
Annual Tax Amount $7,466
Tax Year 2022
Lot Size 9,800 Sqft
Acres 0.22
Lot Dimensions 72.00 x 0.00
Property Description
Tucked away in the heart of Huntingdon Valley, Pennsylvania, 968 Old Ford Rd beckons to all in search of a harmonious blend of contemporary comfort and convenience, all within the highly esteemed Blue Ribbon accredited school district. With three bedrooms, 2.5 baths, and over 2400 square feet of living space, this modern-style residence sits gracefully on a spacious 0.22-acre lot, offering abundant room for indoor and outdoor pursuits.
Step inside to be greeted by the majestic expanse of vaulted ceilings in the living room, crafting an atmosphere of openness and warmth, perfect for gatherings and relaxation. Gleaming hardwood floors grace the main living areas and bedrooms, infusing the home with an inviting sense of sophistication. The expansive lower-level den, seamlessly connected to the backyard, provides an ideal setting for cozy family movie nights or lively entertaining affairs.
The updated kitchen is a haven for culinary enthusiasts, boasting contemporary appliances and ample counter space for culinary endeavors. Meanwhile, the recently renovated primary bathroom offers a sanctuary of indulgence, promising a spa-like oasis for unwinding after a hectic day.
A vast finished basement opens possibilities for additional living and recreational spaces, be it a home office, gym, or playground for the little ones.
Convenience reigns supreme in this vibrant locale, with effortless access to Regional Rail trains for seamless commutes to Philadelphia and beyond. Nearby conveniences include esteemed grocery stores such as Trader Joe's and Whole Foods, alongside a bustling shopping center, ensuring all necessities are mere minutes away.
Adding to its allure, the revered Rydal Elementary School catchment area caters to families with young children, delivering top-notch education within a nurturing environment conducive to academic flourishing.
With its enticing attributes, prime positioning, and proximity to esteemed schools and amenities, 968 Old Ford Rd emerges as an exceptional opportunity for all to forge enduring memories within a welcoming community they'll proudly call home.
Location
State PA
County Montgomery
Area Abington Twp (10630)
Zoning RESIDENTIAL
Direction East
Rooms
Other Rooms Living Room, Dining Room, Kitchen, Den, Basement, Foyer
Basement Fully Finished
Interior
Interior Features Floor Plan - Traditional, Kitchen - Eat-In
Hot Water Natural Gas
Heating Radiant
Cooling Central A/C
Flooring Tile/Brick, Wood
Equipment Dishwasher, Dryer, Disposal, Oven - Single, Refrigerator, Washer
Fireplace N
Appliance Dishwasher, Dryer, Disposal, Oven - Single, Refrigerator, Washer
Heat Source Natural Gas
Exterior
Parking Features Inside Access
Garage Spaces 3.0
Fence Rear
Water Access N
Accessibility None
Attached Garage 1
Total Parking Spaces 3
Garage Y
Building
Story 1.5
Foundation Permanent
Sewer Public Sewer
Water Public
Architectural Style Contemporary
Level or Stories 1.5
Additional Building Above Grade, Below Grade
New Construction N
Schools
Elementary Schools Rydal
Middle Schools Abington Junior High School
High Schools Abington
School District Abington
Others
Senior Community No
Tax ID 30-00-47804-001
Ownership Fee Simple
SqFt Source Assessor
Acceptable Financing Conventional, Cash
Horse Property N
Listing Terms Conventional, Cash
Financing Conventional,Cash
Special Listing Condition Standard
Read Less Info
Want to know what your home might be worth? Contact us for a FREE valuation!

Our team is ready to help you sell your home for the highest possible price ASAP

Bought with Jaclyn Dabrowski • Space & Company

"My job is to find and attract mastery-based agents to the office, protect the culture, and make sure everyone is happy! "






