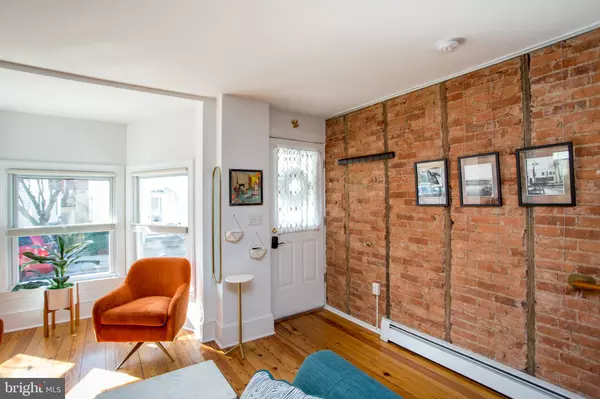$510,000
$499,000
2.2%For more information regarding the value of a property, please contact us for a free consultation.
3 Beds
2 Baths
1,050 SqFt
SOLD DATE : 05/15/2024
Key Details
Sold Price $510,000
Property Type Single Family Home
Sub Type Twin/Semi-Detached
Listing Status Sold
Purchase Type For Sale
Square Footage 1,050 sqft
Price per Sqft $485
Subdivision Lambertville City
MLS Listing ID NJHT2002698
Sold Date 05/15/24
Style Colonial,Side-by-Side
Bedrooms 3
Full Baths 1
Half Baths 1
HOA Y/N N
Abv Grd Liv Area 1,050
Originating Board BRIGHT
Year Built 1880
Annual Tax Amount $8,182
Tax Year 2023
Lot Size 884 Sqft
Acres 0.02
Lot Dimensions 17.00 x 52.00
Property Description
Sought after George Street location. Wonderful block on quiet one way street located midtown. Take a short stroll downtown or stay home enjoying this residential and peaceful block. This well maintained and updated Lambertville twin is full of natural light all throughout the day. Upon entry, you'll see a brick and beam accent wall and a lovely and spacious room with a bay window area perfect for observing the passerby's. The main room can be used as a DR/LR combination which offers a coat closet and built-in nooks for books, records, etc. The eat-in-kitchen is updated with granite counter tops, recessed lighting and plenty of built-in cabinets, and offers a great view through to the private rear-yard via large sliding glass doors. The wood beamed ceiling creates more earthy vibes. The backyard has a wooden privacy fence and a stone patio, perfect for chilling out and barbecuing. There's room for seasonal plants and sitting areas, as well. A half bath is accessed off the kitchen. Three bedrooms and a large expanded full bath with easy access laundry complete the 2nd level (think hot towels!). Wood floors under newer Berber Carpeting throughout the 2nd level. Pull down attic stairs and basement offer storage
Location
State NJ
County Hunterdon
Area Lambertville City (21017)
Zoning R-2
Rooms
Basement Heated, Partial, Poured Concrete, Unfinished
Interior
Interior Features Attic, Built-Ins, Carpet, Ceiling Fan(s), Combination Dining/Living, Kitchen - Eat-In, Kitchen - Table Space, Recessed Lighting, Tub Shower, Wood Floors
Hot Water Natural Gas
Heating Baseboard - Hot Water
Cooling Ceiling Fan(s)
Flooring Carpet, Hardwood
Equipment Dishwasher, Dryer - Front Loading, Exhaust Fan, Microwave, Oven/Range - Electric, Refrigerator, Washer - Front Loading, Water Heater
Fireplace N
Appliance Dishwasher, Dryer - Front Loading, Exhaust Fan, Microwave, Oven/Range - Electric, Refrigerator, Washer - Front Loading, Water Heater
Heat Source Natural Gas
Exterior
Water Access N
Roof Type Asphalt
Accessibility None
Garage N
Building
Lot Description Level, Rear Yard
Story 3
Foundation Other
Sewer Public Sewer
Water Public
Architectural Style Colonial, Side-by-Side
Level or Stories 3
Additional Building Above Grade, Below Grade
Structure Type Beamed Ceilings,Brick
New Construction N
Schools
Elementary Schools Lambertville E.S.
Middle Schools South Hunterdon Regional M.S.
School District Lambertville
Others
Senior Community No
Tax ID 17-01017-00022
Ownership Fee Simple
SqFt Source Assessor
Acceptable Financing Cash, Conventional, FHA
Listing Terms Cash, Conventional, FHA
Financing Cash,Conventional,FHA
Special Listing Condition Standard
Read Less Info
Want to know what your home might be worth? Contact us for a FREE valuation!

Our team is ready to help you sell your home for the highest possible price ASAP

Bought with Clare Mackness • Callaway Henderson Sotheby's Int'l-Princeton

"My job is to find and attract mastery-based agents to the office, protect the culture, and make sure everyone is happy! "






