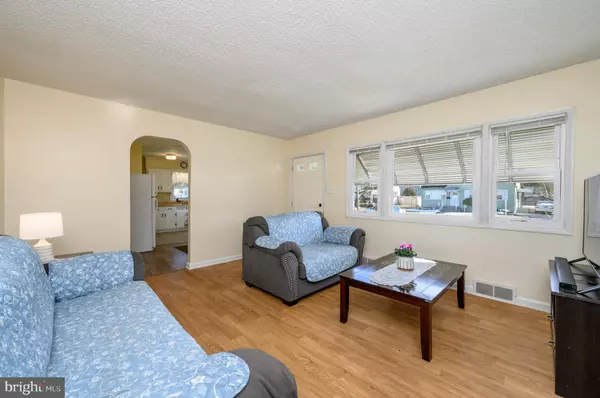$310,000
$299,000
3.7%For more information regarding the value of a property, please contact us for a free consultation.
3 Beds
1 Bath
1,314 SqFt
SOLD DATE : 05/07/2024
Key Details
Sold Price $310,000
Property Type Single Family Home
Sub Type Detached
Listing Status Sold
Purchase Type For Sale
Square Footage 1,314 sqft
Price per Sqft $235
Subdivision Mount View
MLS Listing ID NJBL2060444
Sold Date 05/07/24
Style Cape Cod
Bedrooms 3
Full Baths 1
HOA Y/N N
Abv Grd Liv Area 1,314
Originating Board BRIGHT
Year Built 1951
Annual Tax Amount $6,177
Tax Year 2022
Lot Size 6,874 Sqft
Acres 0.16
Lot Dimensions 55.00 x 125.00
Property Description
Lovely 3 Bed 1 Bath Cape in desirable Mount Holly is ready and waiting for you. Just pack your bags and move right in! Upon entrance you will find hardwood floors and a fresh neutral pallet throughout. Light & bright Living Rm with large picture window allowing in a ton of natural light. The Formal Dining Rm with open floor plan to the Kitchen makes for a perfect space for entertaining dinner guests. The Kitchen holds a butcher block countertop and a plethora of cabinetry for storing all of your kitchen needs. Unwind and enjoy panoramic views of your property from the Sunroom. Down the hall, the main full bath with tub Shower + 2 generous Bedrooms. Upstairs, a spacious 3rd Bedroom with wall to wall carpet. Full Basement offers laundry hook up, storage space, utilities, and bilco doors to the exterior. Relax outdoors in the large fenced in yard complete with a Honeysuckle Cove holding a Firepit, Shed with electricity, and various bountiful Fig Trees and Blooms. Equipped with leaf guard on rain gutters. Double wide driveway offers ample parking space. Close to Shopping, Dining, Parks, Schools, and major roads for easy commuting. Don't wait, come and see TODAY!! **Showings to Begin Monday, 2/26/24**
Location
State NJ
County Burlington
Area Mount Holly Twp (20323)
Zoning R1
Rooms
Other Rooms Living Room, Dining Room, Bedroom 2, Bedroom 3, Kitchen, Bedroom 1, Sun/Florida Room, Full Bath
Basement Full, Unfinished
Main Level Bedrooms 2
Interior
Interior Features Carpet, Ceiling Fan(s), Entry Level Bedroom, Formal/Separate Dining Room, Tub Shower, Wood Floors, Attic
Hot Water Natural Gas
Heating Forced Air
Cooling Central A/C, Ceiling Fan(s), Attic Fan
Flooring Carpet, Laminated, Vinyl, Wood
Equipment Oven/Range - Gas, Dryer, Refrigerator, Washer
Furnishings No
Fireplace N
Appliance Oven/Range - Gas, Dryer, Refrigerator, Washer
Heat Source Natural Gas
Laundry Basement
Exterior
Exterior Feature Enclosed, Porch(es)
Garage Spaces 4.0
Fence Wood, Chain Link
Utilities Available Electric Available, Natural Gas Available, Water Available, Sewer Available
Water Access N
Roof Type Asphalt,Shingle
Accessibility None
Porch Enclosed, Porch(es)
Total Parking Spaces 4
Garage N
Building
Lot Description Level
Story 2
Foundation Block
Sewer Public Sewer
Water Public
Architectural Style Cape Cod
Level or Stories 2
Additional Building Above Grade, Below Grade
New Construction N
Schools
Elementary Schools Gertrude Folwell E.S.
Middle Schools F.W. Holbein M.S.
High Schools Rancocas Valley Reg. H.S.
School District Mount Holly Township Public Schools
Others
Senior Community No
Tax ID 23-00126 02-00023
Ownership Fee Simple
SqFt Source Assessor
Acceptable Financing Cash, Conventional, FHA, VA
Horse Property N
Listing Terms Cash, Conventional, FHA, VA
Financing Cash,Conventional,FHA,VA
Special Listing Condition Standard
Read Less Info
Want to know what your home might be worth? Contact us for a FREE valuation!

Our team is ready to help you sell your home for the highest possible price ASAP

Bought with Jody De Vine • BHHS Fox & Roach-Mt Laurel

"My job is to find and attract mastery-based agents to the office, protect the culture, and make sure everyone is happy! "






