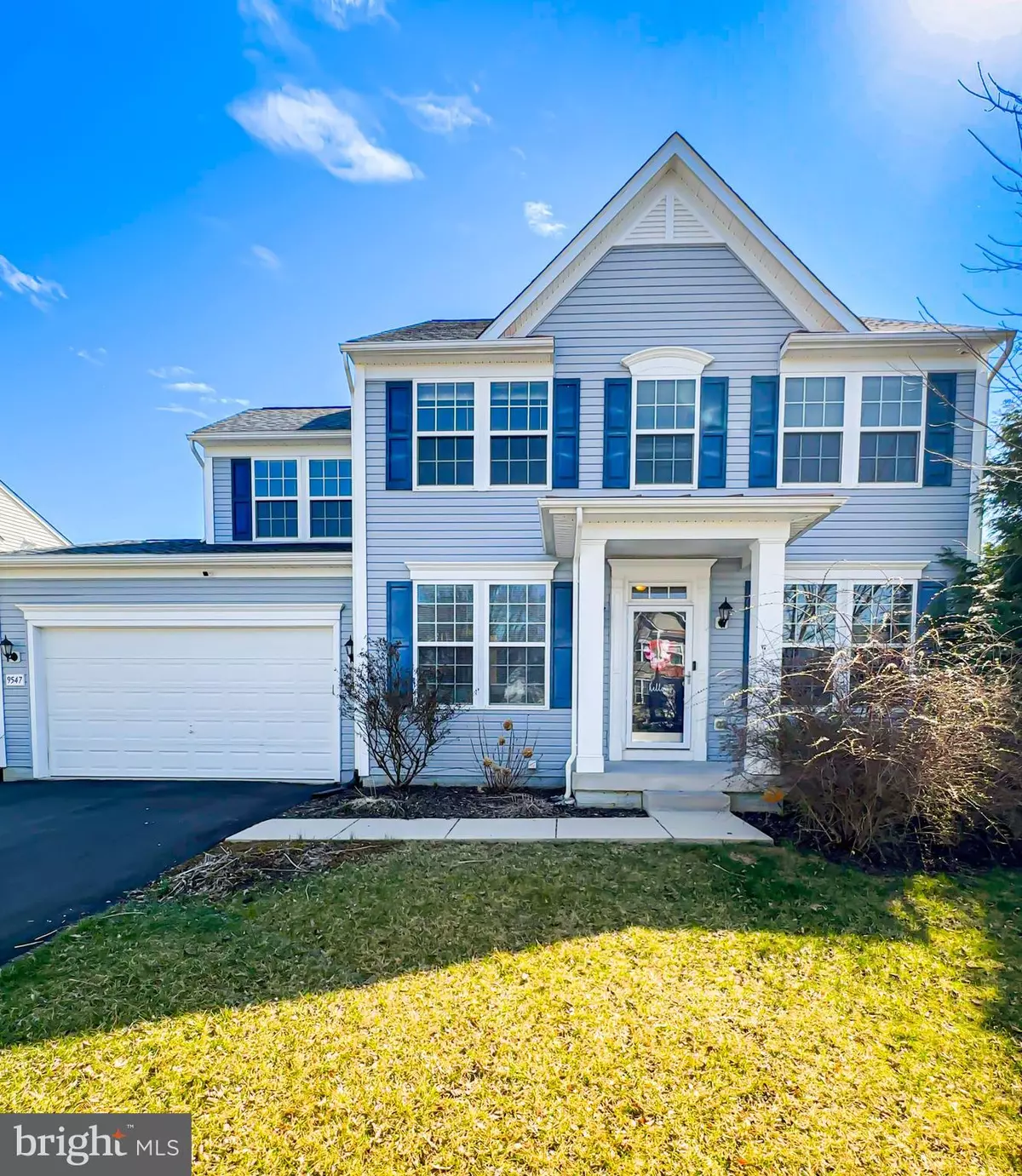$489,000
$482,999
1.2%For more information regarding the value of a property, please contact us for a free consultation.
4 Beds
4 Baths
3,161 SqFt
SOLD DATE : 05/10/2024
Key Details
Sold Price $489,000
Property Type Single Family Home
Sub Type Detached
Listing Status Sold
Purchase Type For Sale
Square Footage 3,161 sqft
Price per Sqft $154
Subdivision Westfields
MLS Listing ID MDWA2020736
Sold Date 05/10/24
Style Colonial
Bedrooms 4
Full Baths 3
Half Baths 1
HOA Fees $59/ann
HOA Y/N Y
Abv Grd Liv Area 2,161
Originating Board BRIGHT
Year Built 2013
Annual Tax Amount $3,283
Tax Year 2023
Lot Size 9,737 Sqft
Acres 0.22
Property Description
In every corner of this colonial gem, you'll find a blend of classic charm and modern convenience. From the inviting front porch to the tranquil backyard oasis, this home in Westfield offers a sanctuary where every moment is embraced with comfort and style. The spacious living room with is perfect for cozy evenings in, while the modern kitchen is a culinary enthusiast’s dream with sleek countertops and updated appliances. Step outside to the beautifully landscaped backyard, where you can enjoy al fresco dining on the patio or relax in the shade of the mature trees. Upstairs, the master suite offers a serene retreat with a spa-like ensuite bath and a walk-in closet. Additional bedrooms provide ample space for family or guests.
Venture back downstairs and find the versatile study tucked away, ideal for working from home or pursuing creative endeavors. The warm tones of the hardwood floors lead you to the sunlit dining area, where memories are waiting to be made over delightful meals with loved ones. Seller Prefers Home First Title as the settlement company.
Location
State MD
County Washington
Zoning RT
Rooms
Other Rooms Living Room, Dining Room, Primary Bedroom, Bedroom 2, Bedroom 3, Bedroom 4, Kitchen, Game Room, Family Room, Basement, Foyer, Breakfast Room, Study
Basement Connecting Stairway, Rear Entrance, Sump Pump, Daylight, Full, Fully Finished, Walkout Stairs
Interior
Interior Features Combination Kitchen/Living, Dining Area, Kitchen - Gourmet, Kitchen - Table Space, Primary Bath(s), Upgraded Countertops, Wood Floors, Crown Moldings, Window Treatments, Floor Plan - Open
Hot Water Bottled Gas
Heating Heat Pump(s)
Cooling Central A/C
Fireplaces Number 1
Fireplaces Type Electric
Equipment Washer/Dryer Hookups Only, Dishwasher, Disposal, Microwave, Refrigerator, Dryer, Cooktop - Down Draft, Exhaust Fan, Icemaker, Oven - Double, Washer
Fireplace Y
Appliance Washer/Dryer Hookups Only, Dishwasher, Disposal, Microwave, Refrigerator, Dryer, Cooktop - Down Draft, Exhaust Fan, Icemaker, Oven - Double, Washer
Heat Source Natural Gas
Exterior
Exterior Feature Deck(s)
Parking Features Garage - Front Entry, Garage Door Opener
Garage Spaces 2.0
Amenities Available Basketball Courts, Pool - Outdoor, Tennis Courts, Jog/Walk Path, Tot Lots/Playground
Water Access N
Roof Type Shingle
Accessibility None
Porch Deck(s)
Attached Garage 2
Total Parking Spaces 2
Garage Y
Building
Story 3
Foundation Permanent
Sewer Public Sewer
Water Public
Architectural Style Colonial
Level or Stories 3
Additional Building Above Grade, Below Grade
Structure Type Dry Wall
New Construction N
Schools
Elementary Schools Rockland Woods
Middle Schools E. Russell Hicks School
High Schools South Hagerstown Sr
School District Washington County Public Schools
Others
Senior Community No
Tax ID 2210063396
Ownership Fee Simple
SqFt Source Assessor
Acceptable Financing Cash, Conventional, FHA, VA
Listing Terms Cash, Conventional, FHA, VA
Financing Cash,Conventional,FHA,VA
Special Listing Condition Standard
Read Less Info
Want to know what your home might be worth? Contact us for a FREE valuation!

Our team is ready to help you sell your home for the highest possible price ASAP

Bought with Sharon G Crisafulli • Berkshire Hathaway HomeServices PenFed Realty

"My job is to find and attract mastery-based agents to the office, protect the culture, and make sure everyone is happy! "






