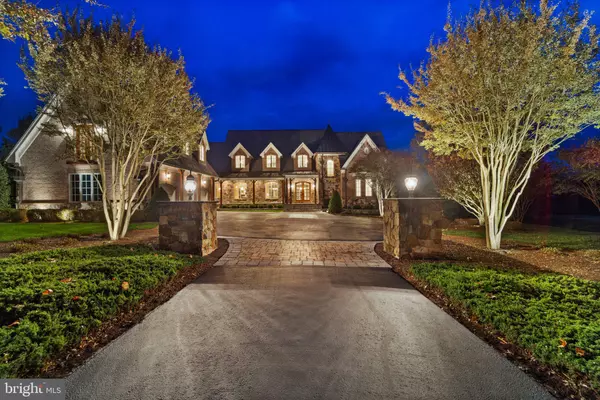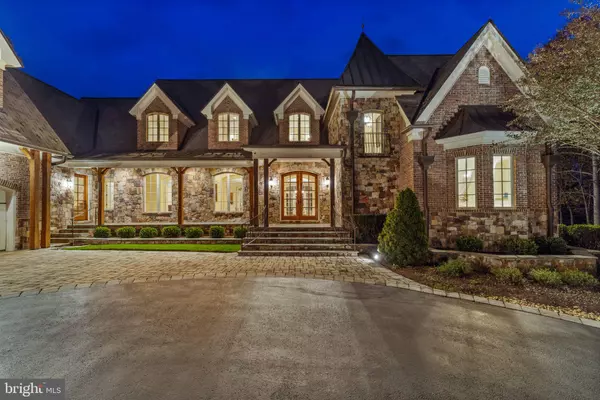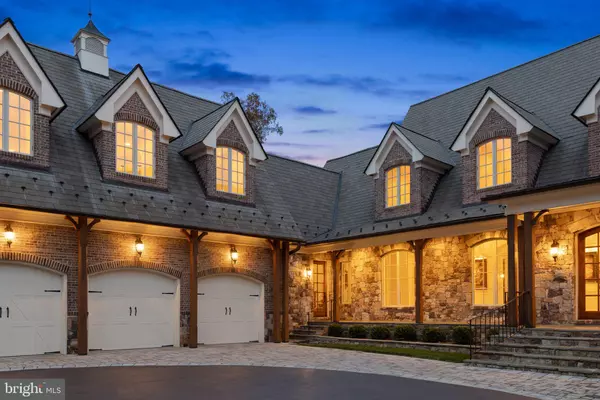$3,650,000
$3,700,000
1.4%For more information regarding the value of a property, please contact us for a free consultation.
5 Beds
7 Baths
11,233 SqFt
SOLD DATE : 05/07/2024
Key Details
Sold Price $3,650,000
Property Type Single Family Home
Sub Type Detached
Listing Status Sold
Purchase Type For Sale
Square Footage 11,233 sqft
Price per Sqft $324
Subdivision Keswick Estate
MLS Listing ID VAAB2000402
Sold Date 05/07/24
Style Other
Bedrooms 5
Full Baths 5
Half Baths 2
HOA Fees $320/ann
HOA Y/N Y
Abv Grd Liv Area 6,975
Originating Board BRIGHT
Year Built 2007
Annual Tax Amount $40,618
Tax Year 2023
Lot Size 2.402 Acres
Acres 2.4
Property Description
Experience resort living in the heart of Virginia's wine country. Villa di BellaVista is nestled in the prestigious Keswick Estates. Priced at an exceptional value of $3.7 million, down from its original $4.2 million, this property offers unparalleled sophistication at just $329 per square foot, well below the current community average of $419 a square foot.
Property Highlights:
Luxurious Design & Ample Space: This residence boasts exquisite design and architectural mastery, promising space, comfort, and timeless elegance in every detail.
Premium Lot at an Exceptional Value: Experience the ultimate in scenic beauty at Villa di BellaVista's premium lot. This private sanctuary offers serene landscapes, water frontage, and sweeping views of the prestigious Pete Dye golf course. Enjoy picturesque lush green mountain tops while relaxing around the hardscaped fire ring. To the right you will find captivating views of the meticulously manicured golf course. This exceptional property promises a breathtaking backdrop for leisurely days and a truly luxurious living experience. All priced below the community average based on square footage.
Efficiency, Low Maintenance, & Security: The gated community offers privacy for all its residents. Villa di BellaVista was designed with premium materials, multi-zoned temperature control, and state-of-the-art security systems, this home prioritizes efficiency, longevity, and safety for easy maintenance and peace of mind.
Entertainment & Wellness Amenities: From outdoor living spaces to basement entertainment suites featuring a sports bar with billiards, movie theater, and wine cellar this property offers the perfect blend of relaxation and entertainment for a lifestyle of leisure and luxury. Indulge in the exercise studio for fitness enthusiasts, unwind in the sauna, and rejuvenate in the steam shower, ensuring a holistic wellness experience.
Seize this unique opportunity for resort living at 4048 Fairway Dr, where luxury meets value, and every day promises sophistication and comfort. For private viewings and additional information, please reach out.
Location
State VA
County Albemarle
Zoning RA
Rooms
Other Rooms Living Room, Primary Bedroom, Sitting Room, Bedroom 2, Bedroom 3, Kitchen, Game Room, Family Room, Den, Foyer, Bedroom 1, Exercise Room, In-Law/auPair/Suite, Laundry, Loft, Other, Office, Recreation Room, Utility Room, Media Room, Bathroom 1, Bathroom 2, Hobby Room, Primary Bathroom, Full Bath, Half Bath
Basement Fully Finished, Heated, Interior Access, Outside Entrance, Sump Pump, Walkout Stairs, Windows
Main Level Bedrooms 1
Interior
Interior Features Bar, Breakfast Area, Butlers Pantry, Carpet, Ceiling Fan(s), Combination Dining/Living, Combination Kitchen/Dining, Curved Staircase, Double/Dual Staircase, Entry Level Bedroom, Floor Plan - Traditional, Intercom, Kitchen - Island, Pantry, Primary Bath(s), Recessed Lighting, Sauna, Soaking Tub, Spiral Staircase, Walk-in Closet(s), Wine Storage, Wood Floors
Hot Water Natural Gas
Heating Heat Pump(s), Zoned, Other
Cooling Central A/C
Flooring Wood, Carpet, Other
Fireplaces Number 4
Fireplaces Type Double Sided, Gas/Propane, Mantel(s), Stone
Equipment Built-In Microwave, Dishwasher, Disposal, Dryer, Icemaker, Range Hood, Refrigerator, Washer, Water Heater, Commercial Range
Furnishings Partially
Fireplace Y
Appliance Built-In Microwave, Dishwasher, Disposal, Dryer, Icemaker, Range Hood, Refrigerator, Washer, Water Heater, Commercial Range
Heat Source Natural Gas
Laundry Main Floor, Upper Floor
Exterior
Exterior Feature Balconies- Multiple, Roof, Porch(es), Terrace
Parking Features Garage - Side Entry, Additional Storage Area, Built In, Oversized, Garage Door Opener
Garage Spaces 3.0
Water Access Y
Water Access Desc Canoe/Kayak,Private Access
View Garden/Lawn, Golf Course, Lake, Trees/Woods
Street Surface Paved
Accessibility Doors - Lever Handle(s), 36\"+ wide Halls
Porch Balconies- Multiple, Roof, Porch(es), Terrace
Road Frontage Private
Attached Garage 3
Total Parking Spaces 3
Garage Y
Building
Lot Description Corner, Landscaping, Premium, Other
Story 3.5
Foundation Stone, Brick/Mortar
Sewer Private Sewer
Water Community
Architectural Style Other
Level or Stories 3.5
Additional Building Above Grade, Below Grade
New Construction N
Schools
School District Albemarle County Public Schools
Others
Pets Allowed Y
Senior Community No
Tax ID 080000000008U1
Ownership Fee Simple
SqFt Source Assessor
Security Features Exterior Cameras,Fire Detection System,Intercom,Main Entrance Lock,Security Gate,Security System,Surveillance Sys
Horse Property N
Special Listing Condition Standard
Pets Allowed Cats OK, Dogs OK
Read Less Info
Want to know what your home might be worth? Contact us for a FREE valuation!

Our team is ready to help you sell your home for the highest possible price ASAP

Bought with TOMMY BRANNOCK • LORING WOODRIFF REAL ESTATE ASSOCIATES
"My job is to find and attract mastery-based agents to the office, protect the culture, and make sure everyone is happy! "






