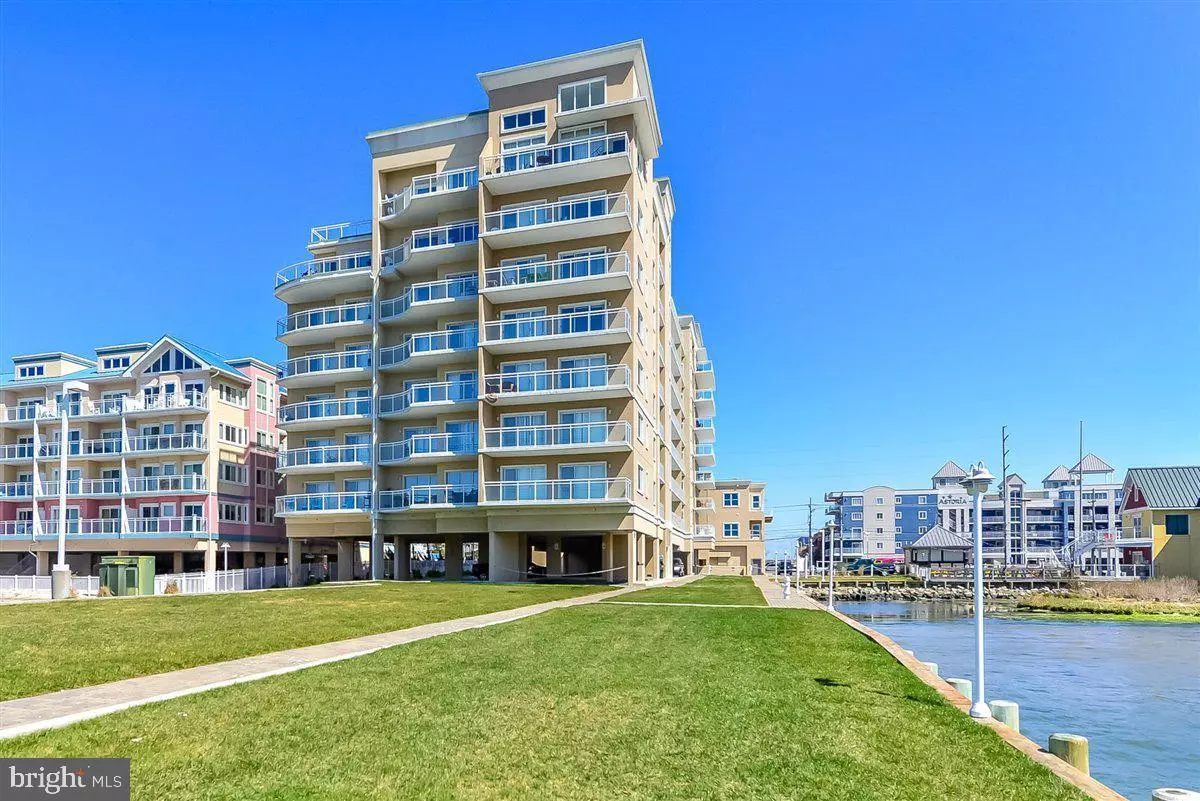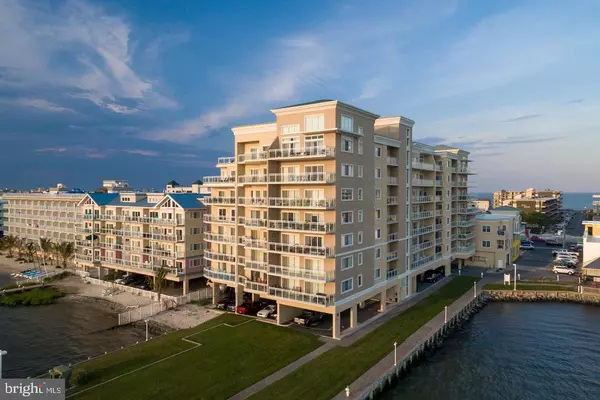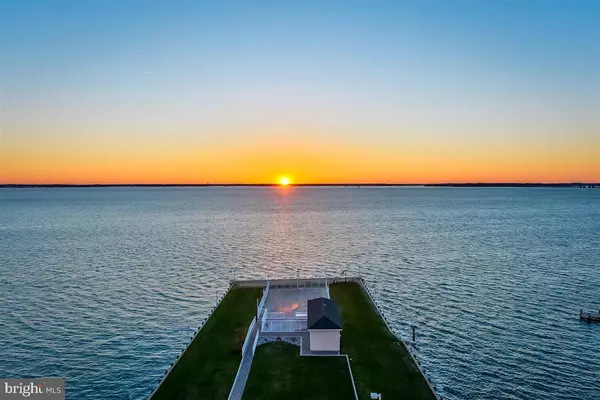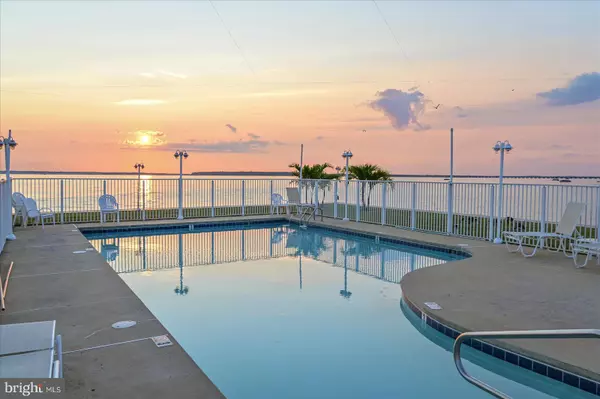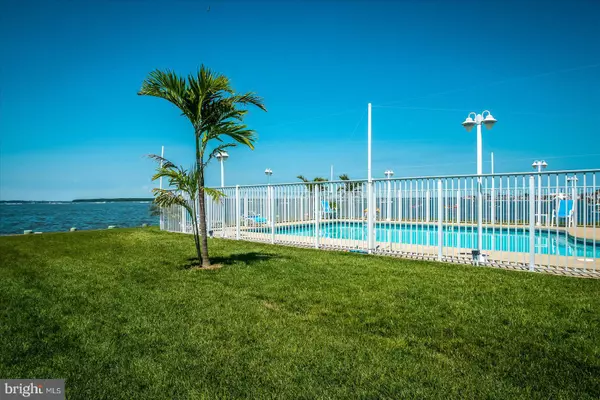$789,900
$789,900
For more information regarding the value of a property, please contact us for a free consultation.
3 Beds
3 Baths
1,825 SqFt
SOLD DATE : 05/03/2024
Key Details
Sold Price $789,900
Property Type Condo
Sub Type Condo/Co-op
Listing Status Sold
Purchase Type For Sale
Square Footage 1,825 sqft
Price per Sqft $432
Subdivision None Available
MLS Listing ID MDWO2018802
Sold Date 05/03/24
Style Coastal
Bedrooms 3
Full Baths 3
Condo Fees $2,000/qua
HOA Y/N N
Abv Grd Liv Area 1,825
Originating Board BRIGHT
Year Built 2007
Annual Tax Amount $7,460
Tax Year 2023
Lot Dimensions 0.00 x 0.00
Property Description
Mid town bayfront end unit condo in the well respected Bella Vista now available! This "feels like home" & never rented condo is over 1800 sq ft & has three generous sized bedrooms with three full bathrooms & an expansive balcony to enjoy those magical sunsets. The well appointed & updated kitchen has stone countertops, SS appliances, high end cabinetry & is open to the entire living area with those stunning bay views. Primary suite is also bayfront with balcony access, has a huge bathroom with jacuzzi tub & a even a walk in closet. The Bella Vista is only one block to the low density mid town beach, close to amazing restaraunts,/bars & clubs, has BOTH an indoor & outdoor pool, private beach to launch kayak/paddleboards, secured lobby, loads of grassy area to lounge on, elevator, two assigned parking spaces, professionally managed & includes your very own PRIVATE STORAGE room on the first floor!
Listings like these don't come around often so make your appt & you'll be enjoying this or bringing in that rental income by spring!
Location
State MD
County Worcester
Area Bayside Waterfront (84)
Zoning RESIDENTIAL
Direction North
Rooms
Main Level Bedrooms 3
Interior
Interior Features Carpet, Ceiling Fan(s), Elevator, Floor Plan - Open, Pantry, Primary Bedroom - Bay Front, Sprinkler System, Upgraded Countertops, Walk-in Closet(s), WhirlPool/HotTub, Window Treatments, Wood Floors
Hot Water Electric
Heating Central
Cooling Central A/C
Fireplaces Number 1
Fireplaces Type Electric
Furnishings Yes
Fireplace Y
Heat Source Electric
Laundry Dryer In Unit, Washer In Unit
Exterior
Garage Spaces 2.0
Parking On Site 2
Amenities Available Pool - Outdoor, Pool - Indoor, Elevator, Common Grounds
Water Access N
View Bay
Accessibility 32\"+ wide Doors, Elevator
Total Parking Spaces 2
Garage N
Building
Story 1
Unit Features Mid-Rise 5 - 8 Floors
Sewer Public Sewer
Water Public
Architectural Style Coastal
Level or Stories 1
Additional Building Above Grade, Below Grade
New Construction N
Schools
School District Worcester County Public Schools
Others
Pets Allowed Y
HOA Fee Include Common Area Maintenance,Ext Bldg Maint,Insurance,Management,Pool(s),Reserve Funds
Senior Community No
Tax ID 2410754178
Ownership Condominium
Security Features Main Entrance Lock,Sprinkler System - Indoor
Special Listing Condition Standard
Pets Allowed Dogs OK, Cats OK
Read Less Info
Want to know what your home might be worth? Contact us for a FREE valuation!

Our team is ready to help you sell your home for the highest possible price ASAP

Bought with Ryan W Eby • Corner House Realty

"My job is to find and attract mastery-based agents to the office, protect the culture, and make sure everyone is happy! "

