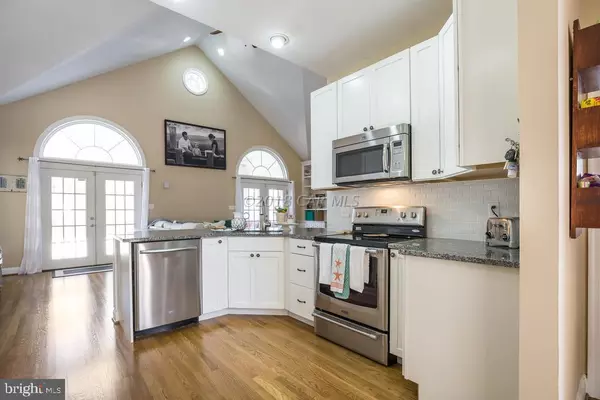$592,000
$599,900
1.3%For more information regarding the value of a property, please contact us for a free consultation.
5 Beds
3 Baths
2,800 SqFt
SOLD DATE : 07/09/2018
Key Details
Sold Price $592,000
Property Type Single Family Home
Sub Type Detached
Listing Status Sold
Purchase Type For Sale
Square Footage 2,800 sqft
Price per Sqft $211
Subdivision Ocean Pines - The Point
MLS Listing ID 1001560790
Sold Date 07/09/18
Style Colonial,Contemporary
Bedrooms 5
Full Baths 2
Half Baths 1
HOA Fees $99/ann
HOA Y/N Y
Abv Grd Liv Area 2,800
Originating Board CAR
Year Built 2001
Annual Tax Amount $5,325
Tax Year 2017
Lot Size 0.452 Acres
Acres 0.45
Property Description
PRICED BELOW APPRAISED VALUE! Spacious custom built family home, located on almost a 1/2 acre lot. Relax and enjoy the screened porch, patio and fenced yard. A pathway leads to a waterfront clearing w/dock & gorgeous water views! This home features many upgrades including hardwood flooring, kitchen remodel in 2017, stone fireplace and beautiful detailing. Ample amount of windows allows for plenty of natural light. There are 2 master suites, spacious loft, office or 5th bedroom and a customized 24 x 28 garage with lots of storage. A full set of stairs leads to a 3rd floor offering additional 500 s.f., that could be converted into living space. There is a balcony w/gorgeous views of OC! Pier built to accommodate 10,000 lb elevator lift. Located in a great neighborhood. Furniture Negotiable.
Location
State MD
County Worcester
Area Worcester Ocean Pines
Zoning R-3
Rooms
Other Rooms Dining Room, Primary Bedroom, Bedroom 2, Bedroom 4, Kitchen, Family Room, Breakfast Room, Loft, Office
Main Level Bedrooms 2
Interior
Interior Features Entry Level Bedroom, Ceiling Fan(s), Crown Moldings, Upgraded Countertops, Walk-in Closet(s), Window Treatments
Hot Water Natural Gas
Heating Heat Pump(s)
Cooling Central A/C
Fireplaces Type Gas/Propane
Equipment Dishwasher, Disposal, Microwave, Oven/Range - Electric, Icemaker, Refrigerator, Washer/Dryer Stacked
Furnishings No
Fireplace Y
Window Features Insulated,Screens
Appliance Dishwasher, Disposal, Microwave, Oven/Range - Electric, Icemaker, Refrigerator, Washer/Dryer Stacked
Heat Source Natural Gas
Exterior
Exterior Feature Deck(s), Patio(s), Porch(es), Screened
Parking Features Garage Door Opener
Garage Spaces 10.0
Utilities Available Cable TV
Amenities Available Beach Club, Boat Ramp, Club House, Golf Course, Pool - Indoor, Marina/Marina Club, Pool - Outdoor, Tennis Courts, Tot Lots/Playground, Security
Water Access Y
View Bay, Canal, Creek/Stream, Water
Roof Type Architectural Shingle
Accessibility None
Porch Deck(s), Patio(s), Porch(es), Screened
Road Frontage Public
Total Parking Spaces 10
Garage Y
Building
Lot Description Cul-de-sac, Rip-Rapped, Trees/Wooded
Building Description Cathedral Ceilings, Fencing
Story 2
Foundation Block, Crawl Space
Sewer Public Sewer
Water Public
Architectural Style Colonial, Contemporary
Level or Stories 2
Additional Building Above Grade, Below Grade
Structure Type Cathedral Ceilings
New Construction N
Schools
Elementary Schools Showell
Middle Schools Stephen Decatur
High Schools Stephen Decatur
School District Worcester County Public Schools
Others
Senior Community No
Tax ID 03-145697
Ownership Fee Simple
SqFt Source Estimated
Security Features Security System
Acceptable Financing Conventional
Listing Terms Conventional
Financing Conventional
Special Listing Condition Standard
Read Less Info
Want to know what your home might be worth? Contact us for a FREE valuation!

Our team is ready to help you sell your home for the highest possible price ASAP

Bought with Mark Barker • Condominium Realty LTD

"My job is to find and attract mastery-based agents to the office, protect the culture, and make sure everyone is happy! "






