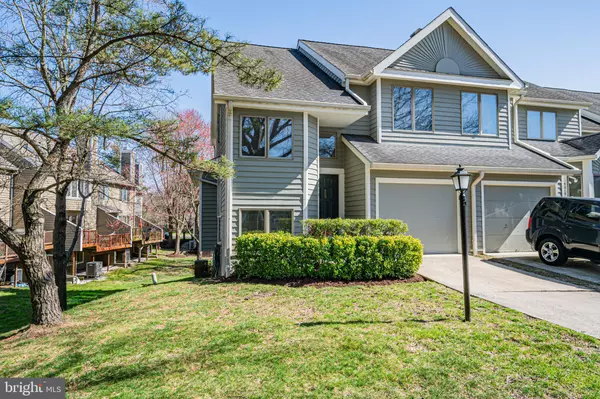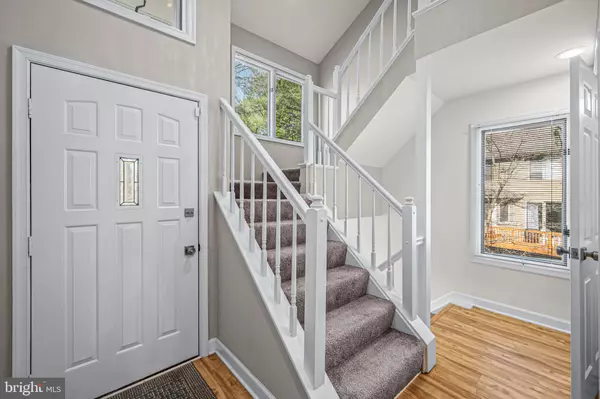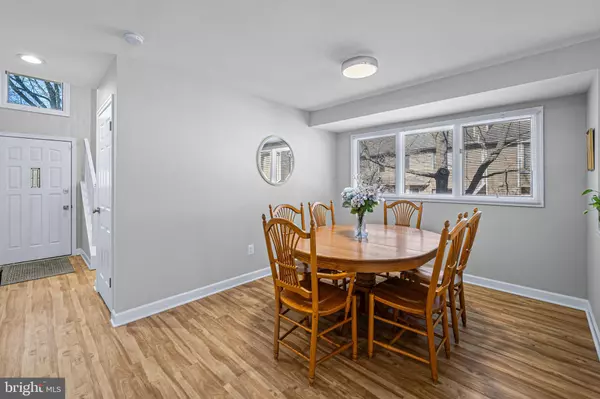$505,000
$495,000
2.0%For more information regarding the value of a property, please contact us for a free consultation.
3 Beds
4 Baths
2,362 SqFt
SOLD DATE : 04/30/2024
Key Details
Sold Price $505,000
Property Type Condo
Sub Type Condo/Co-op
Listing Status Sold
Purchase Type For Sale
Square Footage 2,362 sqft
Price per Sqft $213
Subdivision Forsgate
MLS Listing ID MDHW2037888
Sold Date 04/30/24
Style Contemporary
Bedrooms 3
Full Baths 2
Half Baths 2
Condo Fees $295/mo
HOA Fees $97/ann
HOA Y/N Y
Abv Grd Liv Area 1,786
Originating Board BRIGHT
Year Built 1989
Annual Tax Amount $6,248
Tax Year 2023
Property Description
Located in the community of Forsgate On The Green, this recently renovated bright, sunny end unit townhome has the hard-to-find combination of a garage with main level entry and a walk out basement. It's turnkey ready for you to move right in and enjoy all the extra side windows or close the custom blinds for built in privacy. Luxury vinyl plank adorns the entire main level. From the 3-story open foyer with half bath you'll pass through the separate dining area to the living room and kitchen. The remodeled kitchen has a large breakfast area in the rear, stainless steel appliances and crisp white cabinetry complimented by a subway tile backsplash over stunning quartz countertops. Oversized sliding glass doors lead to a large deck for entertaining or relaxing with a full concrete patio below. Downstairs you will enjoy a very large family room with a wood burning fireplace, a half bath, bonus room and laundry. Oversized sliding doors lead to the patio. There is rough plumbing in place for a wet bar area, and additional storage under the stairs in two separate closets. The expansive bonus room would make a great theatre room, office, music studio, gym, dark room, the options are limitless. There is plenty of room downstairs with sufficient ingress and egress for a fourth bedroom on this level as well. Upstairs on the third level the primary bedroom is in the rear of the home with vaulted ceilings and shaded skylights. Walkthrough dual closets to the primary bath with a sought-after glass door tiled shower with bench seating, opposite wall shower heads and double sinks. Double doors connect this room to another bedroom making it perfect for a nursery or convenient home office. The large 3rd bedroom in front of this home has cathedral ceilings as well and a bumped out sitting area. In the spacious hallway with overlook there is a second full spa like bath with a large soaking tub shower combination and bench. Upgraded cabinets in both baths with built in electric/USB charging. Other features include new garage door with smart opener, Recessed lighting, 200 AMP electric panel, washer and dryer included. Convenient to 29, and 70, and 100 16 miles to BWI. Come see all that the Dorsey Search, Fairway Hills Golf Club, Columbia and Ellicott City area have to offer!
Location
State MD
County Howard
Zoning NT
Rooms
Other Rooms Living Room, Dining Room, Primary Bedroom, Bedroom 2, Bedroom 3, Kitchen, Family Room, Foyer, Laundry, Bonus Room, Primary Bathroom, Full Bath, Half Bath
Basement Other
Interior
Interior Features Breakfast Area, Floor Plan - Open, Formal/Separate Dining Room, Kitchen - Table Space, Primary Bath(s), Skylight(s), Upgraded Countertops, Soaking Tub, Ceiling Fan(s)
Hot Water Electric
Heating Heat Pump(s)
Cooling Central A/C
Flooring Carpet, Ceramic Tile, Luxury Vinyl Plank
Fireplaces Number 1
Fireplaces Type Fireplace - Glass Doors, Wood, Screen, Mantel(s)
Equipment Dishwasher, Disposal, Dryer, Oven/Range - Electric, Refrigerator, Washer, Built-In Microwave, Water Heater
Fireplace Y
Window Features Double Pane,Skylights
Appliance Dishwasher, Disposal, Dryer, Oven/Range - Electric, Refrigerator, Washer, Built-In Microwave, Water Heater
Heat Source Electric
Laundry Lower Floor
Exterior
Exterior Feature Deck(s), Patio(s)
Parking Features Garage - Front Entry, Garage Door Opener, Inside Access
Garage Spaces 2.0
Utilities Available Cable TV Available
Amenities Available Jog/Walk Path, Tot Lots/Playground
Water Access N
View Garden/Lawn, Trees/Woods, Courtyard
Roof Type Architectural Shingle
Accessibility None
Porch Deck(s), Patio(s)
Attached Garage 1
Total Parking Spaces 2
Garage Y
Building
Lot Description Backs - Open Common Area
Story 3
Foundation Other
Sewer Public Sewer
Water Public
Architectural Style Contemporary
Level or Stories 3
Additional Building Above Grade, Below Grade
Structure Type Cathedral Ceilings
New Construction N
Schools
School District Howard County Public School System
Others
Pets Allowed Y
HOA Fee Include Ext Bldg Maint,Reserve Funds,Snow Removal,Trash
Senior Community No
Tax ID 1415091398
Ownership Condominium
Special Listing Condition Standard
Pets Allowed Case by Case Basis
Read Less Info
Want to know what your home might be worth? Contact us for a FREE valuation!

Our team is ready to help you sell your home for the highest possible price ASAP

Bought with Jessica Parker Bauer • Keller Williams Integrity

"My job is to find and attract mastery-based agents to the office, protect the culture, and make sure everyone is happy! "






