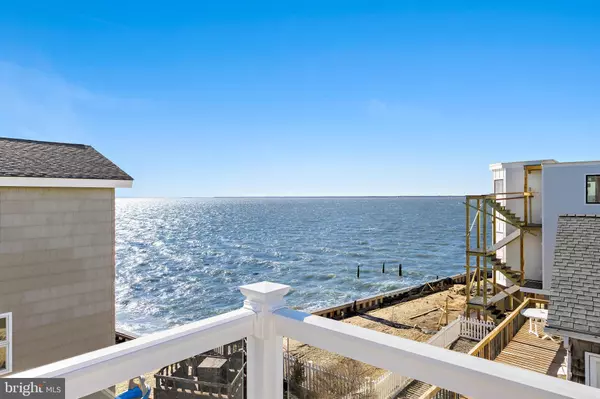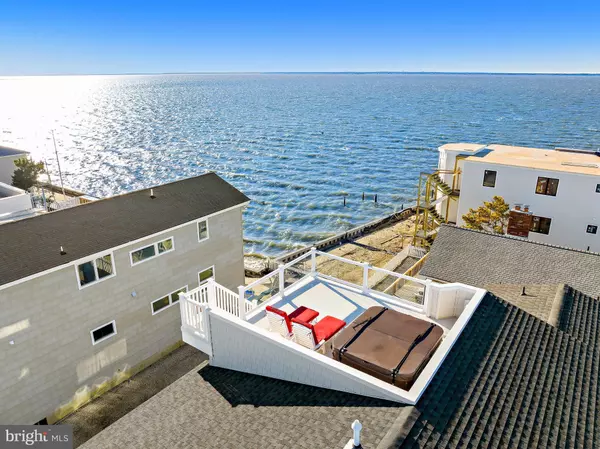$2,496,000
$2,495,000
For more information regarding the value of a property, please contact us for a free consultation.
5 Beds
4 Baths
3,588 SqFt
SOLD DATE : 04/29/2024
Key Details
Sold Price $2,496,000
Property Type Single Family Home
Sub Type Detached
Listing Status Sold
Purchase Type For Sale
Square Footage 3,588 sqft
Price per Sqft $695
Subdivision Beach Haven Crest
MLS Listing ID NJOC2024004
Sold Date 04/29/24
Style Contemporary
Bedrooms 5
Full Baths 3
Half Baths 1
HOA Y/N N
Abv Grd Liv Area 3,588
Originating Board BRIGHT
Year Built 2014
Annual Tax Amount $11,147
Tax Year 2023
Lot Size 4,800 Sqft
Acres 0.11
Lot Dimensions 60.00 x 80.00
Property Description
LUXURY ISLAND LIVING...Bayfront Views Without the Bayfront Price…This enchanting custom-built contemporary with commanding bayviews is elegantly appointed for entertaining and the self-assured lifestyle. The great room is opened by window walls that borrows space from the outdoors and highlighted by direct southwest bayviews and soaring ceilings that emphasize spaciousness. The great room is accentuated by the richly paneled accent wall and gas fireplace with entertainment center. Party all summer on the large secluded decking overlooking the bay mixed with surround sound for that casual shore living where your wicker furniture will feel right at home. Enjoy cool summer evenings relaxing in the hot tub on the rooftop deck while enjoying those panoramic bayviews, gorgeous sunsets and summertime fireworks. The euro style kitchen suite and informal dining area is a place to enjoy family and company while you cook. This high-tech/high function kitchen with ice stone countertops is mixed with a convenient center island for impromptu meals or buffet service, along with high-profile GE Monogram appliances. The Medallion custom cabinetry offers endless storage space for seldom used as well as everyday cookware and dishes. The convenient grilling deck is right off the kitchen...perfect for grilling while enjoying open bayviews. Come home to comfort and relax in the large family room with a central fireplace and entertainment center, along with a convenient wet bar highlighting the dual temperature-controlled wine cooler and refrigerator. The spacious family room opens to an enclosed 4-season sunroom with direct bayviews mixed with surround sound speakers for your entertaining pleasures. The spacious main bedroom, situated for privacy, offers a walk-in closet and custom-tiled bath with frameless glass door and double vanity for your ease and convenience. Overnight success for overnight guests in the charming guest suite with its own private bath and decking with bayviews. Sumptuous comfort characterizes the other three guest bedrooms offering a personal retreat at day’s end. Beauty, glamour and function combine to enhance the hall bath with custom-tile flooring and tub/shower with glass doors, vanity with Corian countertop and linen closet. Friends and family will delight in the cabana/rec room with sliders opening to the covered paver patio with surround sound to expand leisure activities to the fenced backyard big enough for a pool...perfect for those family barbecues while enjoying bayviews as well. This home reflects originality and creativity in every room. From Adorne high-end electrical outlets to Nuvo Home Music Automation stereo system with iphone or tablet control option, along with natural materials and neutral colors that lend subtle elegance to the kitchen and baths, no expense was spared in every detail throughout this stunning home. It’s the subtle touches that make this home different from all the rest. Let us open the door to your new home today. (See Features List attached.) Please note that the vacant land across street belongs to Township and offers bay beach, benches and recyclable trash cans for the public use...perfect for launching kayaks and canoes!!!
Location
State NJ
County Ocean
Area Long Beach Twp (21518)
Zoning R50
Rooms
Main Level Bedrooms 1
Interior
Interior Features Breakfast Area, Ceiling Fan(s), Crown Moldings, Dining Area, Elevator, Floor Plan - Open, Kitchen - Gourmet, Kitchen - Island, Pantry, Primary Bath(s), Recessed Lighting, Sound System, Sprinkler System, Stall Shower, Tub Shower, Upgraded Countertops, Walk-in Closet(s), Wet/Dry Bar, WhirlPool/HotTub, Window Treatments, Wood Floors
Hot Water Natural Gas, Tankless
Heating Forced Air, Zoned
Cooling Central A/C, Ceiling Fan(s), Zoned
Flooring Ceramic Tile, Solid Hardwood
Fireplaces Number 2
Fireplaces Type Gas/Propane, Mantel(s)
Equipment Built-In Microwave, Built-In Range, Cooktop, Cooktop - Down Draft, Dishwasher, Disposal, Dryer, Dryer - Front Loading, Exhaust Fan, Extra Refrigerator/Freezer, Oven - Wall, Refrigerator, Six Burner Stove, Stainless Steel Appliances, Washer, Washer - Front Loading, Water Heater - Tankless
Furnishings Partially
Fireplace Y
Window Features Double Hung,Screens,Sliding
Appliance Built-In Microwave, Built-In Range, Cooktop, Cooktop - Down Draft, Dishwasher, Disposal, Dryer, Dryer - Front Loading, Exhaust Fan, Extra Refrigerator/Freezer, Oven - Wall, Refrigerator, Six Burner Stove, Stainless Steel Appliances, Washer, Washer - Front Loading, Water Heater - Tankless
Heat Source Natural Gas
Laundry Lower Floor
Exterior
Exterior Feature Patio(s), Deck(s), Roof
Parking Features Garage - Front Entry, Garage Door Opener, Inside Access, Oversized
Garage Spaces 6.0
Fence Vinyl
Water Access N
View Bay
Roof Type Architectural Shingle,Copper,Fiberglass
Accessibility 2+ Access Exits
Porch Patio(s), Deck(s), Roof
Attached Garage 2
Total Parking Spaces 6
Garage Y
Building
Lot Description Landscaping, No Thru Street
Story 2
Foundation Flood Vent, Pilings
Sewer Public Sewer
Water Public
Architectural Style Contemporary
Level or Stories 2
Additional Building Above Grade, Below Grade
Structure Type 9'+ Ceilings,Cathedral Ceilings
New Construction N
Schools
School District Long Beach Island Schools
Others
Senior Community No
Tax ID 18-00014 07-00023
Ownership Fee Simple
SqFt Source Assessor
Acceptable Financing Cash, Conventional
Listing Terms Cash, Conventional
Financing Cash,Conventional
Special Listing Condition Standard
Read Less Info
Want to know what your home might be worth? Contact us for a FREE valuation!

Our team is ready to help you sell your home for the highest possible price ASAP

Bought with David Sheridan • BHHS Zack Shore REALTORS

"My job is to find and attract mastery-based agents to the office, protect the culture, and make sure everyone is happy! "






