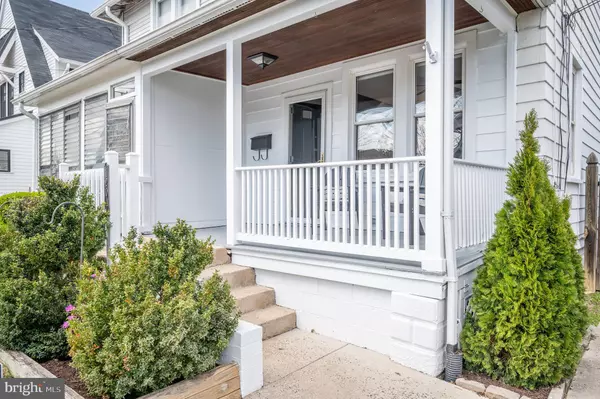$825,000
$799,900
3.1%For more information regarding the value of a property, please contact us for a free consultation.
3 Beds
2 Baths
1,264 SqFt
SOLD DATE : 04/25/2024
Key Details
Sold Price $825,000
Property Type Single Family Home
Sub Type Twin/Semi-Detached
Listing Status Sold
Purchase Type For Sale
Square Footage 1,264 sqft
Price per Sqft $652
Subdivision Del Ray
MLS Listing ID VAAX2032046
Sold Date 04/25/24
Style Colonial
Bedrooms 3
Full Baths 2
HOA Y/N N
Abv Grd Liv Area 1,264
Originating Board BRIGHT
Year Built 1925
Annual Tax Amount $7,564
Tax Year 2023
Lot Size 2,520 Sqft
Acres 0.06
Property Description
Welcome to 120 E Raymond Ave, #A! This delightful three-level duplex home welcomes you with a landscaped front yard and a cozy front porch, perfect for enjoying the pleasant tree-lined neighborhood. Step inside to discover a freshly painted interior adorned in neutral colors, creating a warm and inviting atmosphere throughout. The main floor features an open living space with original pine flooring, bathed in natural light pouring in through large windows. The living area seamlessly transitions into the kitchen, where you'll find a delightful space designed for both cooking and gathering. Pendant lighting illuminates the L-shaped island with granite countertops and a stunning Carrara white stone mosaic high-low backsplash. The kitchen boasts warm wood cabinetry, along with modern appliances including a microwave, GE Profile double oven, and Whirlpool stainless steel refrigerator and dishwasher. Ample storage options abound, with lots of drawer space. Elevate your entertaining with a dedicated wine bar featuring a wine cooler and glass shelving! Adjacent to the kitchen is a sunny back room overlooking the flat fenced-in backyard, complete with a raised wooden patio for outdoor relaxation. This room also provides convenient access to an updated full bathroom featuring hexagon floor tiling, and glazed ceramic wall tiles in the shower. The basement offers a ton of storage space and high ceilings for the potential to finish. Venture upstairs to discover a well-appointed second floor boasting hardwood flooring throughout. The primary bedroom features a full-size closet for ample storage, while two additional bedrooms offer comfortable living spaces with large windows providing plenty of natural light. A large sliding door armoire with shelving and pull-out drawers adds to the functionality of the space. Completing the upstairs is a beautiful full bathroom showcasing a soaking tub, horizontal polished porcelain floor tiles, and a stylish large farmhouse sink. Located in the heart of Del Ray, this home offers unparalleled convenience, being just a block from the bus stop and walkable to both the Potomac Yard and Braddock Road Metros. Easy access to major roadways such as 395 and the GW Parkway makes commuting a breeze. Plus, with the Avenue just a block away, you'll have endless options for dining, shopping, and entertainment right at your fingertips. Come experience the charm and convenience of 120 E Raymond Ave, #A!
Location
State VA
County Alexandria City
Zoning R 2-5
Rooms
Other Rooms Living Room, Dining Room, Bedroom 2, Bedroom 3, Kitchen, Bedroom 1, Other
Basement Connecting Stairway, Full, Unfinished
Interior
Interior Features Dining Area, Wood Floors, Floor Plan - Open
Hot Water Natural Gas
Heating Central
Cooling Central A/C
Flooring Hardwood
Equipment Dryer, Disposal, Dishwasher, Microwave, Refrigerator, Icemaker, Cooktop, Oven - Wall, Washer
Fireplace N
Appliance Dryer, Disposal, Dishwasher, Microwave, Refrigerator, Icemaker, Cooktop, Oven - Wall, Washer
Heat Source Oil
Exterior
Exterior Feature Deck(s), Porch(es)
Fence Rear
Water Access N
Accessibility None
Porch Deck(s), Porch(es)
Garage N
Building
Lot Description Landscaping
Story 3
Foundation Block
Sewer Public Sewer
Water Public
Architectural Style Colonial
Level or Stories 3
Additional Building Above Grade, Below Grade
New Construction N
Schools
School District Alexandria City Public Schools
Others
Pets Allowed Y
Senior Community No
Tax ID 14016500
Ownership Fee Simple
SqFt Source Assessor
Special Listing Condition Standard
Pets Allowed No Pet Restrictions
Read Less Info
Want to know what your home might be worth? Contact us for a FREE valuation!

Our team is ready to help you sell your home for the highest possible price ASAP

Bought with Joel C Miller • McEnearney Associates, Inc.

"My job is to find and attract mastery-based agents to the office, protect the culture, and make sure everyone is happy! "






