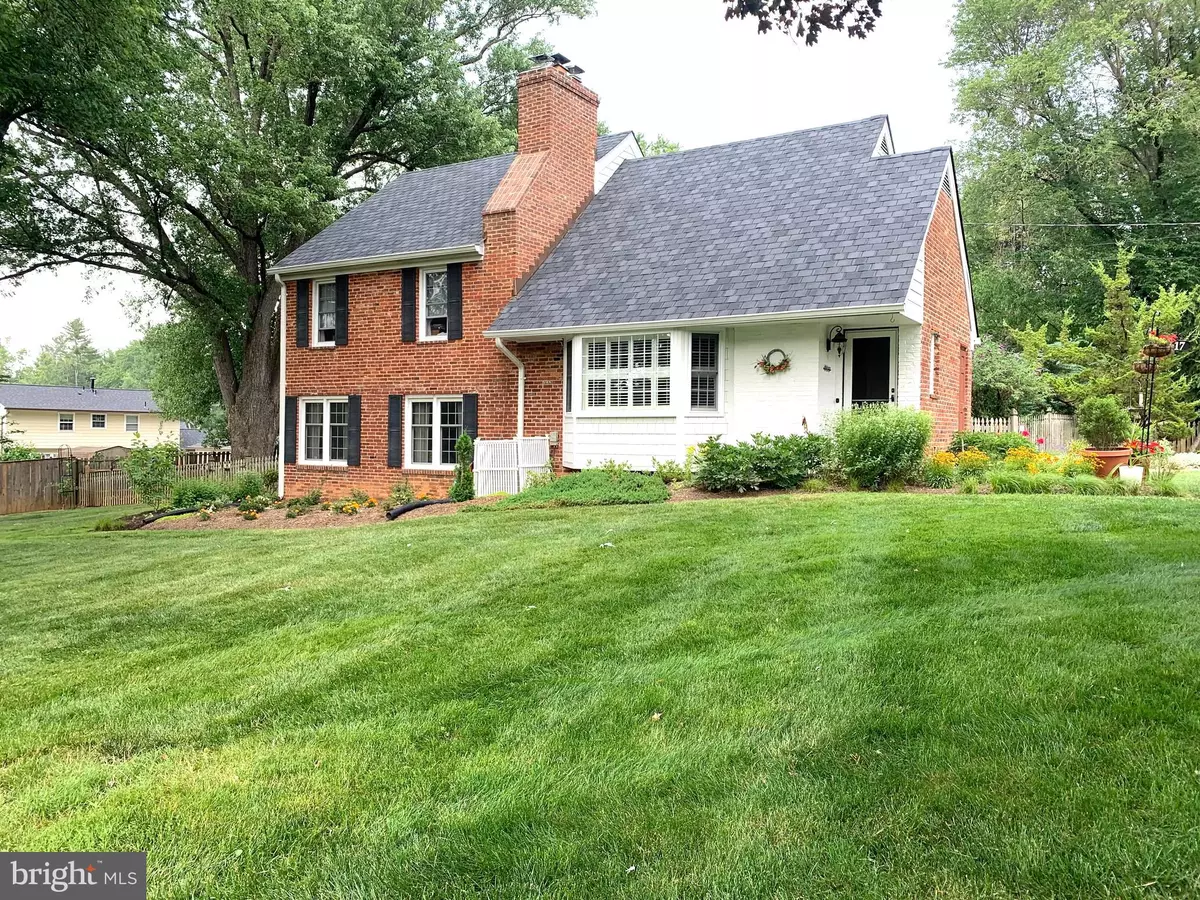$831,000
$750,000
10.8%For more information regarding the value of a property, please contact us for a free consultation.
4 Beds
3 Baths
2,012 SqFt
SOLD DATE : 04/17/2024
Key Details
Sold Price $831,000
Property Type Single Family Home
Sub Type Detached
Listing Status Sold
Purchase Type For Sale
Square Footage 2,012 sqft
Price per Sqft $413
Subdivision Williamsburg Village
MLS Listing ID MDMC2125534
Sold Date 04/17/24
Style Split Level
Bedrooms 4
Full Baths 2
Half Baths 1
HOA Y/N N
Abv Grd Liv Area 2,012
Originating Board BRIGHT
Year Built 1955
Annual Tax Amount $6,677
Tax Year 2023
Lot Size 0.761 Acres
Acres 0.76
Property Description
THIS CHARMING HOME was built in the original section of the much-sought-after neighborhood of
Williamsburg Village. Its exterior displays a desirable brick colonial appearance. The inside of the home offers upgraded features that are important to a newer generation of homeowners. For instance, the large totally-renovated country kitchen offers granite countertops, high-end appliances, wooden cabinetry, and ceramic tile flooring - all perfectly accent this pivotal area of the home. The choice ¾-acre lot offers quiet solitude yet can accommodate large outdoor entertaining. The view from the front yard overlooks lush green grass and impressive Cherry Blossom trees. The view from the back screened porch affords a view of a flagstone patio, a quaint fishpond, a string of entertainment lights, and a berry patch. For those who work from home, there is a large main-level office with a view of the peaceful fenced backyard and with direct access to the driveway. This office qualifies as a 5th bedroom. This wonderful home is conveniently located near the Olney Town Center with restaurants, shops, three supermarkets, Olney Manor Recreation Center - which offers swimming, Country Clubs with golf courses, public and private schools, parks, a public library, live theatre, and major commuter routes, including the Inner-County Connector. SOME OTHER FEATURES TO NOTE: Wood floors and solid six-panel doors throughout the home. Six ceiling fans. Replacement windows throughout much of the home. Renovated main level and upstairs bathrooms. Water heater new in 2021. Two wood-burning fireplaces. Exterior is maintenance-free brick and HardiPlank. The architectural-shingled roof was installed in 2021. The resurfaced asphalt driveway accommodates half a dozen vehicles. Offers due by 3:00pm April 7th
Location
State MD
County Montgomery
Zoning R200
Rooms
Other Rooms Living Room, Dining Room, Primary Bedroom, Bedroom 2, Bedroom 4, Kitchen, Basement, Bedroom 1, Laundry, Office, Storage Room, Utility Room, Bathroom 1, Primary Bathroom, Half Bath
Basement Connecting Stairway, Daylight, Full, Interior Access, Sump Pump, Windows
Interior
Interior Features Kitchen - Country, Built-Ins, Window Treatments, Wood Floors, Ceiling Fan(s), Formal/Separate Dining Room, Primary Bath(s), Upgraded Countertops, Walk-in Closet(s), Exposed Beams
Hot Water Oil
Heating Forced Air
Cooling Ceiling Fan(s), Central A/C
Flooring Hardwood, Tile/Brick, Wood
Fireplaces Number 2
Fireplaces Type Wood, Insert
Equipment Cooktop, Oven - Wall, Microwave, Refrigerator, Dishwasher, Disposal, Dryer, Washer, Exhaust Fan, Stainless Steel Appliances, Water Heater, Range Hood
Fireplace Y
Window Features Bay/Bow,Screens,Double Pane,Replacement
Appliance Cooktop, Oven - Wall, Microwave, Refrigerator, Dishwasher, Disposal, Dryer, Washer, Exhaust Fan, Stainless Steel Appliances, Water Heater, Range Hood
Heat Source Oil
Laundry Basement, Has Laundry
Exterior
Exterior Feature Patio(s), Porch(es)
Garage Spaces 6.0
Fence Partially, Rear
Water Access N
View Garden/Lawn
Roof Type Architectural Shingle
Accessibility None
Porch Patio(s), Porch(es)
Total Parking Spaces 6
Garage N
Building
Lot Description Corner, Landscaping, Pond
Story 6
Foundation Permanent, Active Radon Mitigation
Sewer Public Sewer
Water Public
Architectural Style Split Level
Level or Stories 6
Additional Building Above Grade, Below Grade
New Construction N
Schools
Elementary Schools Olney
Middle Schools Rosa M. Parks
High Schools Sherwood
School District Montgomery County Public Schools
Others
Senior Community No
Tax ID 160800730375
Ownership Fee Simple
SqFt Source Assessor
Security Features Electric Alarm
Special Listing Condition Standard
Read Less Info
Want to know what your home might be worth? Contact us for a FREE valuation!

Our team is ready to help you sell your home for the highest possible price ASAP

Bought with Andrew S Rubin • RE/MAX Realty Centre, Inc.

"My job is to find and attract mastery-based agents to the office, protect the culture, and make sure everyone is happy! "






