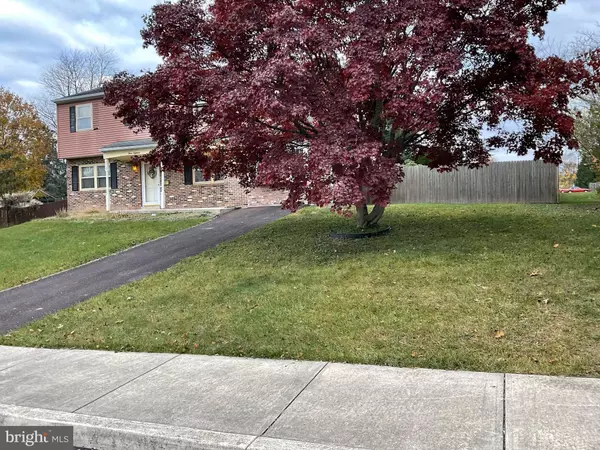$300,000
$359,000
16.4%For more information regarding the value of a property, please contact us for a free consultation.
4 Beds
2 Baths
2,088 SqFt
SOLD DATE : 04/16/2024
Key Details
Sold Price $300,000
Property Type Single Family Home
Sub Type Detached
Listing Status Sold
Purchase Type For Sale
Square Footage 2,088 sqft
Price per Sqft $143
Subdivision Lakeside
MLS Listing ID PAMC2089796
Sold Date 04/16/24
Style Colonial
Bedrooms 4
Full Baths 2
HOA Y/N N
Abv Grd Liv Area 2,088
Originating Board BRIGHT
Year Built 1974
Annual Tax Amount $4,551
Tax Year 2022
Lot Size 0.347 Acres
Acres 0.35
Lot Dimensions 95.00 x 0.00
Property Description
This is a property you will love to call home which is located in a top seeded school district. . This 4 bedroom property has an abundance of space for your family.
318 Jefferson St boasts:
2nd floor has 4 large bedrooms, 1 full bathroom
1st floor level has a living room with a connecting door to a bedroom/den/office whichever you prefer,
an open kitchen/large dining room for family gatherings, a separate Large family room with a new bay window, a full bathroom with shower and laundry.
The Large front exterior has a 2 car driveway
The Rear exterior has a large gated yard separated into three areas, BBQ, Shed that has a new roof and electricity, and pets, Privacy all around; Outside the rear yard there are 6-7 parking spaces where you have access to the rear of the property.
The basement is super large for storage and/or setting up indoor fun. The basement has a radon mitigation system and new utility sink
There are 3 new Anderson Windows , new carpeting and new flooring throughout the property. There are ceiling fans throughout the property as well. You don't want to miss this opportunity
Seller will consider all offers. Owner is downsizing to smaller living space.
Location
State PA
County Montgomery
Area Red Hill Boro (10617)
Zoning RESIDENTIA
Rooms
Other Rooms Basement, Bathroom 1, Bonus Room
Basement Full
Interior
Interior Features Breakfast Area, Ceiling Fan(s), Combination Kitchen/Dining, Kitchen - Island, Primary Bath(s), Stall Shower, Tub Shower, Walk-in Closet(s), Window Treatments, Wood Floors
Hot Water Oil
Heating Baseboard - Hot Water
Cooling Central A/C
Equipment Built-In Microwave, Dryer, Oven/Range - Electric, Refrigerator, Stainless Steel Appliances, Washer, Water Heater
Furnishings No
Fireplace N
Window Features Bay/Bow
Appliance Built-In Microwave, Dryer, Oven/Range - Electric, Refrigerator, Stainless Steel Appliances, Washer, Water Heater
Heat Source Oil
Laundry Main Floor
Exterior
Garage Spaces 8.0
Fence Wood
Utilities Available Cable TV Available, Electric Available
Water Access N
Accessibility 2+ Access Exits
Road Frontage City/County
Total Parking Spaces 8
Garage N
Building
Story 2
Foundation Active Radon Mitigation
Sewer Public Sewer
Water Public
Architectural Style Colonial
Level or Stories 2
Additional Building Above Grade, Below Grade
New Construction N
Schools
Elementary Schools Marlborough
Middle Schools Upper Perkiomen
High Schools Upper Perkiomen
School District Upper Perkiomen
Others
Pets Allowed Y
Senior Community No
Tax ID 17-00-00162-001
Ownership Fee Simple
SqFt Source Assessor
Acceptable Financing Cash, Conventional
Horse Property N
Listing Terms Cash, Conventional
Financing Cash,Conventional
Special Listing Condition Standard
Pets Allowed No Pet Restrictions
Read Less Info
Want to know what your home might be worth? Contact us for a FREE valuation!

Our team is ready to help you sell your home for the highest possible price ASAP

Bought with Callie Kimmel • Redfin Corporation

"My job is to find and attract mastery-based agents to the office, protect the culture, and make sure everyone is happy! "






