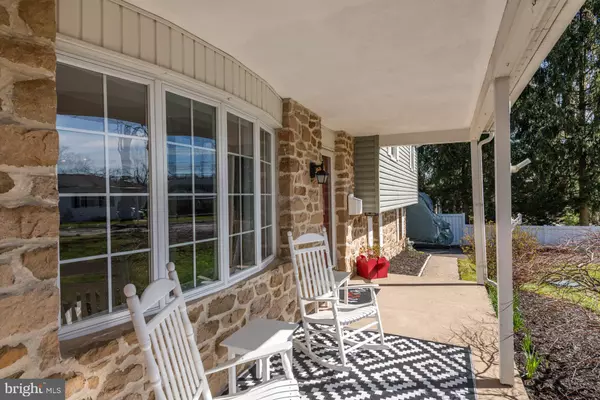$575,000
$529,999
8.5%For more information regarding the value of a property, please contact us for a free consultation.
5 Beds
3 Baths
1,865 SqFt
SOLD DATE : 04/16/2024
Key Details
Sold Price $575,000
Property Type Single Family Home
Sub Type Detached
Listing Status Sold
Purchase Type For Sale
Square Footage 1,865 sqft
Price per Sqft $308
Subdivision None Available
MLS Listing ID PAMC2096034
Sold Date 04/16/24
Style Split Level
Bedrooms 5
Full Baths 2
Half Baths 1
HOA Y/N N
Abv Grd Liv Area 1,520
Originating Board BRIGHT
Year Built 1958
Annual Tax Amount $6,663
Tax Year 2022
Lot Size 0.340 Acres
Acres 0.34
Lot Dimensions 100.00 x 0.00
Property Description
You’ll be glad that you waited when you see this property! This amazing and spotless property is ready for its new owner to call Home-Sweet -Home! This property boasts so many great features and has been in the same family for 57 years! Lovingly cared for and upgraded with great features; energy efficient windows (exterior), French Door to the large 24 X 15 paver patio, Sunroom with separate heating, a large kitchen with insta-hot, large stainless sink, gas cooking - newer oven and microwave, 42” cherry cabinets, lots of kitchen counter space with a back splash. The home provides lots of room for play and socializing. Five Bedrooms, Two- and one-half Baths, large living areas, central dining, recreation, and storage areas! Oversized 24 X 11 one car garage with inside access and a 9” insulated garage door. All this under a brand new roof, with a fenced yard with two sheds! A great home, lot and neighborhood! Welcome Home!
Location
State PA
County Montgomery
Area Upper Moreland Twp (10659)
Zoning 1101
Rooms
Other Rooms Living Room, Dining Room, Primary Bedroom, Bedroom 2, Bedroom 3, Bedroom 4, Bedroom 5, Kitchen, Game Room, Sun/Florida Room, Laundry, Recreation Room, Bathroom 1, Bathroom 3, Attic, Primary Bathroom
Basement Partial
Interior
Interior Features Attic, Carpet, Ceiling Fan(s), Crown Moldings, Dining Area, Kitchen - Eat-In, Kitchen - Island, Primary Bath(s), Recessed Lighting, Stall Shower, Tub Shower, Wood Floors
Hot Water Natural Gas
Heating Forced Air
Cooling Central A/C
Flooring Carpet, Ceramic Tile, Hardwood, Laminated
Equipment Built-In Microwave, Dishwasher, Dryer, Exhaust Fan, Instant Hot Water, Microwave, Oven - Self Cleaning, Oven/Range - Gas, Six Burner Stove, Washer
Furnishings No
Fireplace N
Window Features Bay/Bow,Double Hung,Energy Efficient,Screens,Green House
Appliance Built-In Microwave, Dishwasher, Dryer, Exhaust Fan, Instant Hot Water, Microwave, Oven - Self Cleaning, Oven/Range - Gas, Six Burner Stove, Washer
Heat Source Oil
Laundry Lower Floor
Exterior
Exterior Feature Patio(s)
Parking Features Garage - Side Entry, Inside Access, Oversized
Garage Spaces 9.0
Fence Cyclone
Utilities Available Above Ground
Water Access N
Roof Type Asphalt
Accessibility None
Porch Patio(s)
Attached Garage 1
Total Parking Spaces 9
Garage Y
Building
Lot Description Front Yard, Level, Rear Yard
Story 2.5
Foundation Block
Sewer On Site Septic
Water Public
Architectural Style Split Level
Level or Stories 2.5
Additional Building Above Grade, Below Grade
New Construction N
Schools
Middle Schools Upper Moreland
High Schools Upper Moreland
School District Upper Moreland
Others
Senior Community No
Tax ID 59-00-12085-006
Ownership Fee Simple
SqFt Source Assessor
Security Features Security System
Acceptable Financing Conventional, Cash, VA
Horse Property N
Listing Terms Conventional, Cash, VA
Financing Conventional,Cash,VA
Special Listing Condition Standard
Read Less Info
Want to know what your home might be worth? Contact us for a FREE valuation!

Our team is ready to help you sell your home for the highest possible price ASAP

Bought with Diane M Reddington • Coldwell Banker Realty

"My job is to find and attract mastery-based agents to the office, protect the culture, and make sure everyone is happy! "






