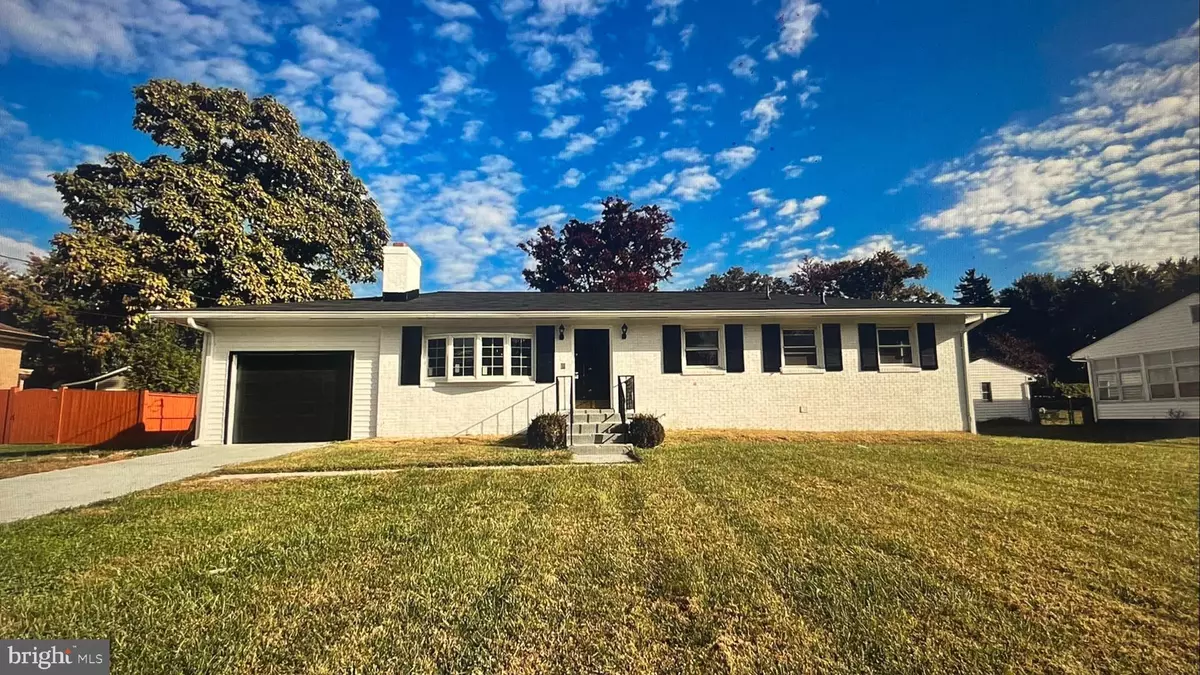$590,000
$575,000
2.6%For more information regarding the value of a property, please contact us for a free consultation.
5 Beds
3 Baths
3,108 SqFt
SOLD DATE : 03/07/2024
Key Details
Sold Price $590,000
Property Type Single Family Home
Sub Type Detached
Listing Status Sold
Purchase Type For Sale
Square Footage 3,108 sqft
Price per Sqft $189
Subdivision Spencerville
MLS Listing ID MDMC2114632
Sold Date 03/07/24
Style Ranch/Rambler
Bedrooms 5
Full Baths 3
HOA Y/N N
Abv Grd Liv Area 1,736
Originating Board BRIGHT
Year Built 1961
Annual Tax Amount $5,030
Tax Year 2023
Lot Size 0.459 Acres
Acres 0.46
Property Description
PRICE REDUCED!!! Beautiful Renovated Single Family Home Located in Peach Orchard Estates, sitting on an almost Half Acre Flat Lot with a Large Fenced Backyard. This Home with a New Roof boasts Hardwood Floors, Tiled Baths, 5 Bedrooms and 3 Full Baths. The Main Level has an Open Floor Plan, Living Room with Fireplace, Dining Room and a Brand New Kitchen with New Cabinets, Granite Tops, and Stainless Steel Appliances, 3 Bedrooms, 2 Full Baths and a Bedroom/Den. The Finished Basement has a Family/Recreation Room, Office/Den, Full Bath, Bedroom, Laundry Room and Storage Room. Additionally, this home has an Overzided Attached One Car Garage with Extra Storage Space, Concrete Driveway and plenty Off Street Parking. Peach Orchard Estates neighborhood is in the Spencerville area of Montgomery County, and is within a Silver Spring zip code. Spencerville is a small village located at the eastern edge of the County. Surrounding areas include Colesville, Ashton, Sandy Spring and Burtonsville. The location affords a quaint suburban location with excellent access throughout the surrounding area. Peach Orchard Estates is a small subdivision, comprising approximately 30 homes between Thompson Road and Peach Orchard Road. Other subdivisions in the vicinity include Good Hope Estates and Peach Orchard Heights, with the general designation of Colesville Outside, covering many other nearby homes. The Spencerville Local Park is less than 1 mile west, and features a playground, tennis courts, basketball courts, ballfields and an activity building.
Location
State MD
County Montgomery
Zoning RE1
Rooms
Other Rooms Living Room, Dining Room, Primary Bedroom, Bedroom 2, Bedroom 3, Bedroom 4, Kitchen, Family Room, Den, Laundry, Office, Utility Room, Bathroom 3, Primary Bathroom, Full Bath
Basement Connecting Stairway, Fully Finished
Main Level Bedrooms 4
Interior
Hot Water Electric
Heating Forced Air
Cooling Central A/C
Flooring Luxury Vinyl Tile
Fireplaces Number 1
Fireplace Y
Heat Source Other
Exterior
Parking Features Additional Storage Area, Garage - Front Entry, Garage Door Opener
Garage Spaces 1.0
Water Access N
Roof Type Asphalt,Shingle
Accessibility None
Attached Garage 1
Total Parking Spaces 1
Garage Y
Building
Story 2
Foundation Permanent, Other
Sewer Public Sewer
Water Public
Architectural Style Ranch/Rambler
Level or Stories 2
Additional Building Above Grade, Below Grade
New Construction N
Schools
Elementary Schools Cloverly
Middle Schools Briggs Chaney
High Schools Paint Branch
School District Montgomery County Public Schools
Others
Senior Community No
Tax ID 160500258211
Ownership Fee Simple
SqFt Source Estimated
Special Listing Condition Standard
Read Less Info
Want to know what your home might be worth? Contact us for a FREE valuation!

Our team is ready to help you sell your home for the highest possible price ASAP

Bought with Pamela V Alcantara • Impact Real Estate, LLC

"My job is to find and attract mastery-based agents to the office, protect the culture, and make sure everyone is happy! "






