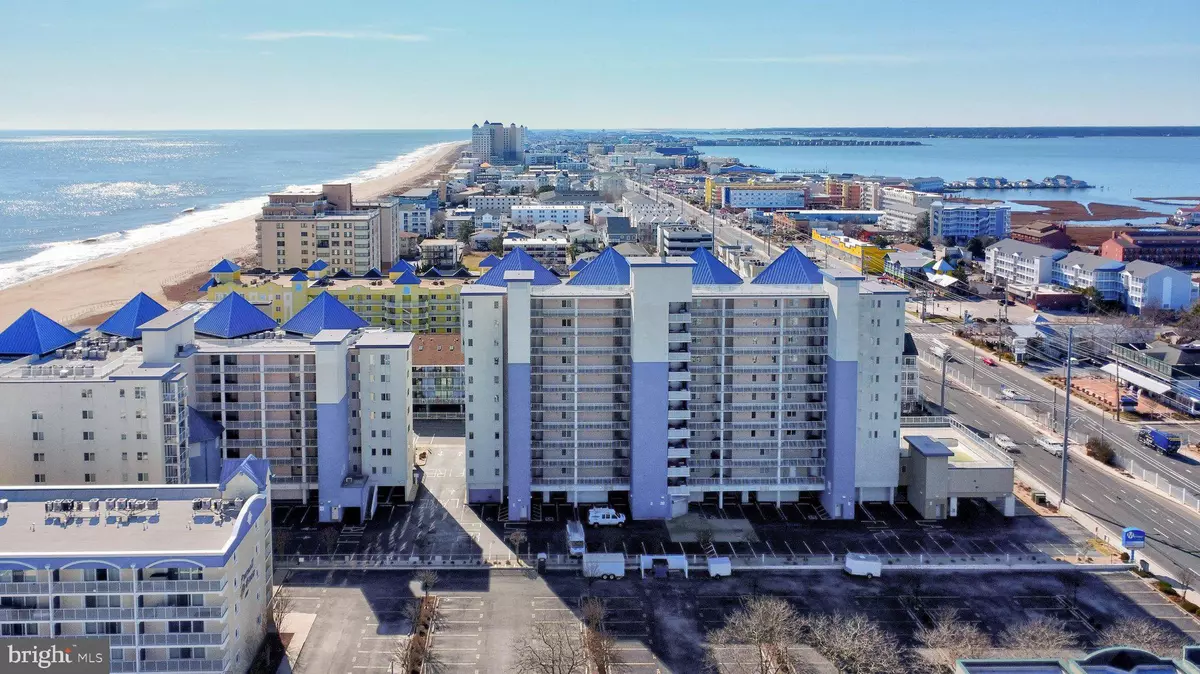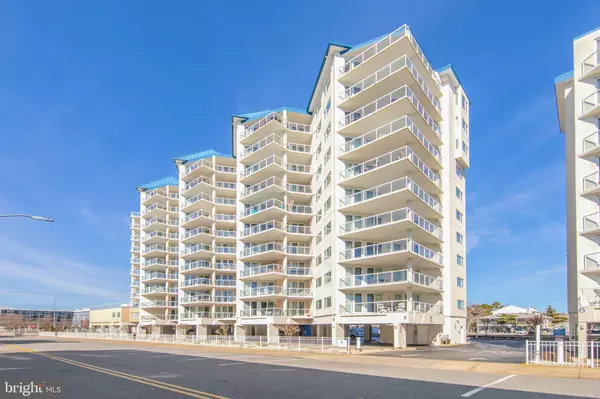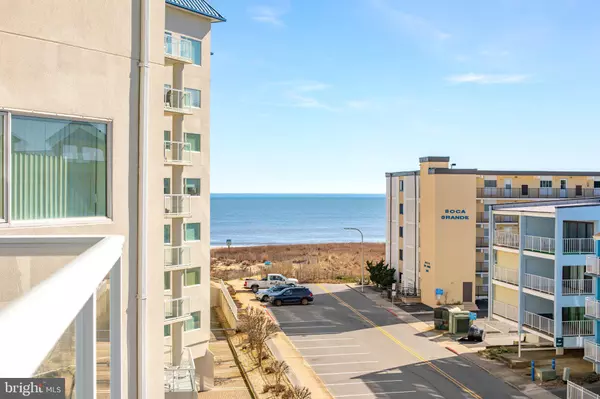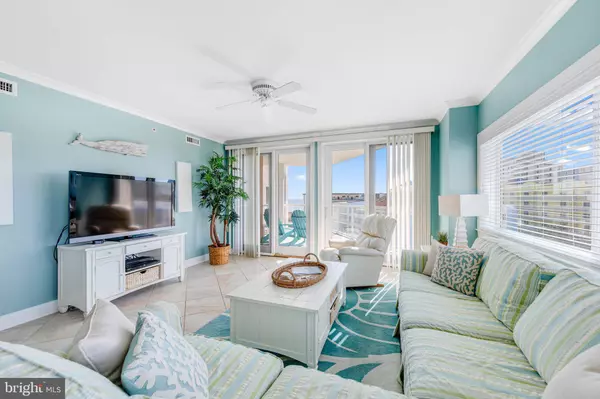$859,900
$859,900
For more information regarding the value of a property, please contact us for a free consultation.
3 Beds
3 Baths
1,787 SqFt
SOLD DATE : 04/12/2024
Key Details
Sold Price $859,900
Property Type Condo
Sub Type Condo/Co-op
Listing Status Sold
Purchase Type For Sale
Square Footage 1,787 sqft
Price per Sqft $481
Subdivision None Available
MLS Listing ID MDWO2018946
Sold Date 04/12/24
Style Coastal
Bedrooms 3
Full Baths 3
Condo Fees $2,141/qua
HOA Y/N N
Abv Grd Liv Area 1,787
Originating Board BRIGHT
Year Built 2008
Annual Tax Amount $7,708
Tax Year 2023
Lot Dimensions 0.00 x 0.00
Property Description
The wide open space Meridian floor plan unit you've been waiting for! Featuring 3 oversized bedrooms, all en-suite! This 4th floor southern facing unit lets in lots of natural light and the oversized balcony with ocean views allows you to watch the waves! The deluxe kitchen cabinets go to the ceiling, pantry closet right off kitchen, custom tile backsplash and the breakfast bar offers plenty of additional dining space. Primary bedroom has slider access to the balcony, two closets, and the primary bath is luxurious-- large double vanity, soaking tub, and separate oversized tile shower. The spacious bedroom 2 and 3 are at the rear of the condo and each have their own bathroom. Good-sized laundry room. Just outside the unit is a sizable, private lockable beach storage closet. Meridian amenities include off street parking, heated outdoor pool with large sun deck facing west, fitness center, an owners social room, and a private beach access boardwalk with gate and beach shower. Located in mid-town Ocean City, just off the Rt. 90 bridge and close to everything OC has to offer! Unit sold fully furnished!
Location
State MD
County Worcester
Area Ocean Block (82)
Zoning R
Rooms
Main Level Bedrooms 3
Interior
Interior Features Carpet, Ceiling Fan(s), Combination Kitchen/Living, Dining Area, Floor Plan - Open, Pantry, Primary Bath(s), Recessed Lighting, Soaking Tub, Stall Shower, Tub Shower, Upgraded Countertops, Window Treatments
Hot Water Electric
Heating Heat Pump(s)
Cooling Central A/C
Flooring Carpet, Ceramic Tile
Equipment Built-In Microwave, Dishwasher, Disposal, Dryer, Oven - Self Cleaning, Refrigerator, Stainless Steel Appliances, Washer, Water Heater
Furnishings Yes
Fireplace N
Appliance Built-In Microwave, Dishwasher, Disposal, Dryer, Oven - Self Cleaning, Refrigerator, Stainless Steel Appliances, Washer, Water Heater
Heat Source Electric
Laundry Dryer In Unit, Washer In Unit
Exterior
Garage Spaces 2.0
Amenities Available Elevator, Fitness Center, Meeting Room, Pool - Outdoor
Water Access N
View Bay, Ocean, Water
Accessibility Elevator
Total Parking Spaces 2
Garage N
Building
Story 1
Unit Features Hi-Rise 9+ Floors
Sewer Public Sewer
Water Public
Architectural Style Coastal
Level or Stories 1
Additional Building Above Grade, Below Grade
New Construction N
Schools
School District Worcester County Public Schools
Others
Pets Allowed Y
HOA Fee Include Common Area Maintenance,Ext Bldg Maint,Management,Pool(s),Trash,Reserve Funds
Senior Community No
Tax ID 2410765838
Ownership Condominium
Special Listing Condition Standard
Pets Allowed Dogs OK, Cats OK
Read Less Info
Want to know what your home might be worth? Contact us for a FREE valuation!

Our team is ready to help you sell your home for the highest possible price ASAP

Bought with Donna W. Steffe • RE/MAX Components

"My job is to find and attract mastery-based agents to the office, protect the culture, and make sure everyone is happy! "






