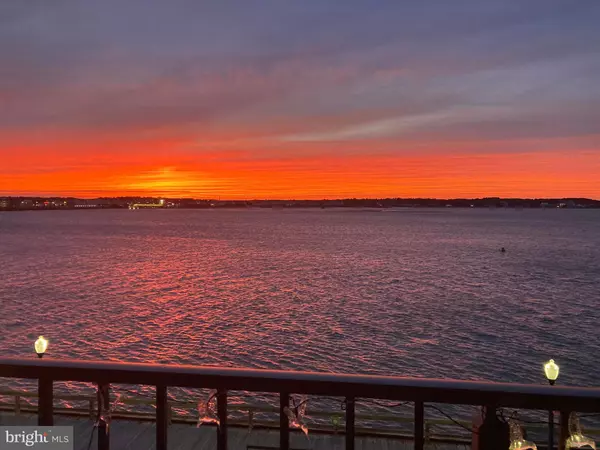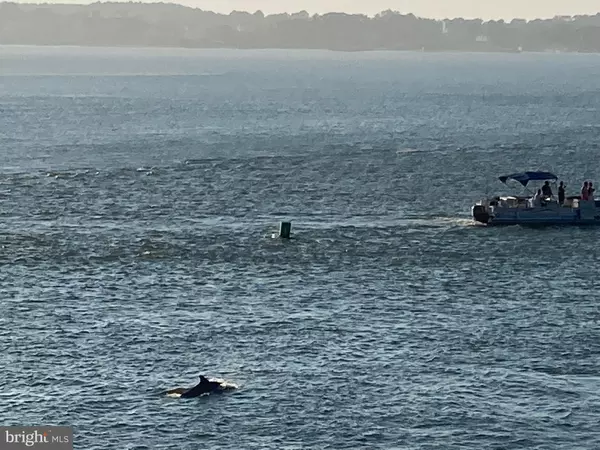$437,000
$440,000
0.7%For more information regarding the value of a property, please contact us for a free consultation.
2 Beds
2 Baths
1,006 SqFt
SOLD DATE : 04/05/2024
Key Details
Sold Price $437,000
Property Type Condo
Sub Type Condo/Co-op
Listing Status Sold
Purchase Type For Sale
Square Footage 1,006 sqft
Price per Sqft $434
Subdivision None Available
MLS Listing ID MDWO2018974
Sold Date 04/05/24
Style Coastal
Bedrooms 2
Full Baths 2
Condo Fees $1,397/qua
HOA Y/N N
Abv Grd Liv Area 1,006
Originating Board BRIGHT
Year Built 1984
Annual Tax Amount $3,190
Tax Year 2023
Lot Dimensions 0.00 x 0.00
Property Description
Amazing views from the oversized Bayfront deck and a great bayfront outdoor pool. You will spend your days watching the boats, dolphins, and mesmerizing sunsets. The boat traffic, sunsets and wildlife are 2nd to none. This Nicely appointed direct Bayfront 2-bedroom 2-bathroom condo with newer stainless appliances and new sectional sofa w/queen size sofa bed. Sold fully furnished condo& features an open floor plan with room for everyone. The building offers an elevator and Bayfront pool. High projected rental income in the 35-45K + range. The professional off-site condo association offers a hassle-free living experience, offering two assigned parking spaces, an elevator for convenience and recent exterior upgrades enhancing both aesthetics and durability. This property extends beyond the normal condominium, presenting an investment opportunity with substantial rental potential. Conveniently situated within walking distance to the boardwalk, beach, renowned waterfront restaurants, and newly designed recreational park with playground, tennis courts, pickle ball courts, basketball courts and skate park. Don't miss this great opportunity.
Location
State MD
County Worcester
Area Bayside Waterfront (84)
Zoning R-2
Rooms
Main Level Bedrooms 2
Interior
Interior Features Breakfast Area, Carpet, Combination Dining/Living, Combination Kitchen/Dining, Floor Plan - Open, Kitchen - Eat-In, Kitchen - Island, Pantry, Recessed Lighting, Stall Shower, Tub Shower
Hot Water Electric
Heating Central
Cooling Central A/C
Flooring Ceramic Tile, Carpet, Luxury Vinyl Plank
Equipment Dishwasher, Disposal, Dryer, Exhaust Fan, Microwave, Refrigerator, Washer, Water Heater
Furnishings Yes
Fireplace N
Appliance Dishwasher, Disposal, Dryer, Exhaust Fan, Microwave, Refrigerator, Washer, Water Heater
Heat Source Electric
Exterior
Garage Spaces 2.0
Amenities Available Common Grounds, Pool - Outdoor
Water Access N
View Bay
Roof Type Built-Up
Accessibility Elevator
Total Parking Spaces 2
Garage N
Building
Story 1
Unit Features Garden 1 - 4 Floors
Sewer Public Sewer
Water Public
Architectural Style Coastal
Level or Stories 1
Additional Building Above Grade, Below Grade
Structure Type Dry Wall
New Construction N
Schools
Elementary Schools Ocean City
Middle Schools Stephen Decatur
High Schools Stephen Decatur
School District Worcester County Public Schools
Others
Pets Allowed Y
HOA Fee Include Common Area Maintenance,Ext Bldg Maint,Insurance,Lawn Care Front,Lawn Care Rear,Lawn Care Side,Lawn Maintenance,Pool(s),Reserve Funds,Road Maintenance,Snow Removal,Trash
Senior Community No
Tax ID 2410275865
Ownership Condominium
Acceptable Financing Conventional, Cash, Exchange
Listing Terms Conventional, Cash, Exchange
Financing Conventional,Cash,Exchange
Special Listing Condition Standard
Pets Allowed Cats OK, Dogs OK
Read Less Info
Want to know what your home might be worth? Contact us for a FREE valuation!

Our team is ready to help you sell your home for the highest possible price ASAP

Bought with Kimberly M Dixson • Redfin Corp

"My job is to find and attract mastery-based agents to the office, protect the culture, and make sure everyone is happy! "






